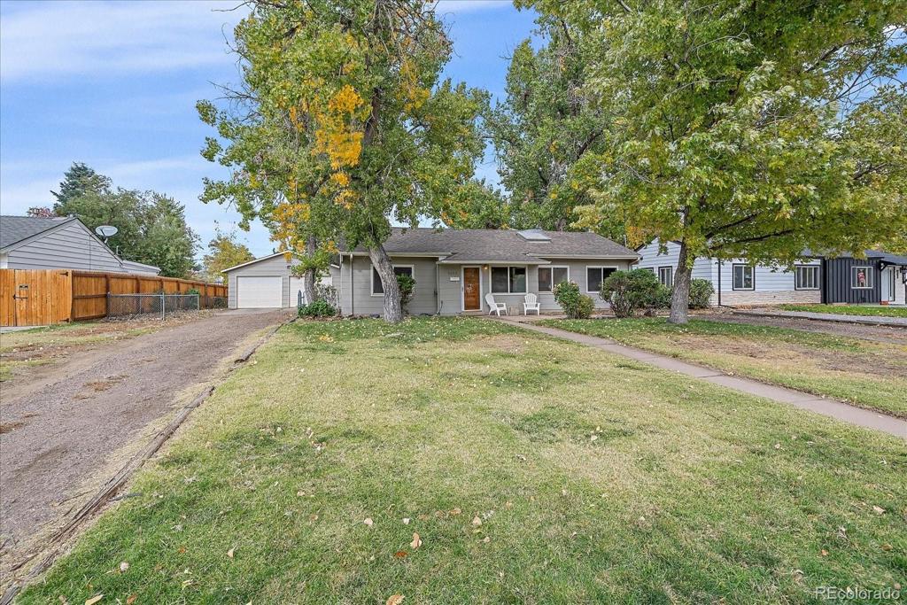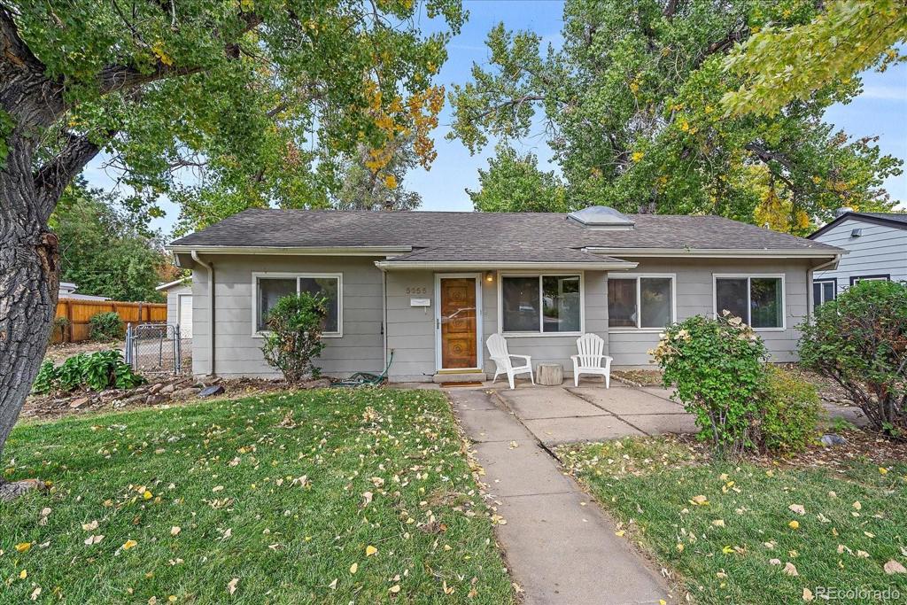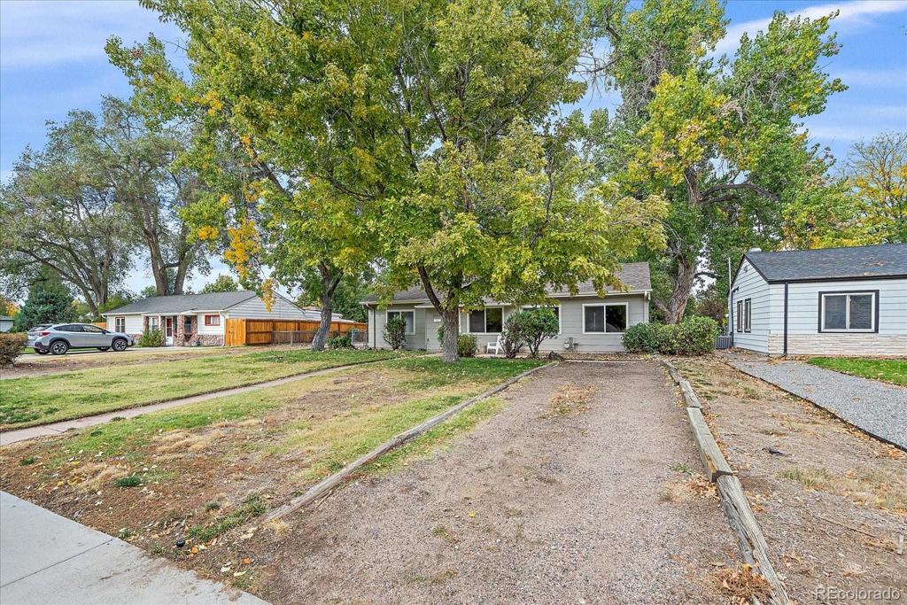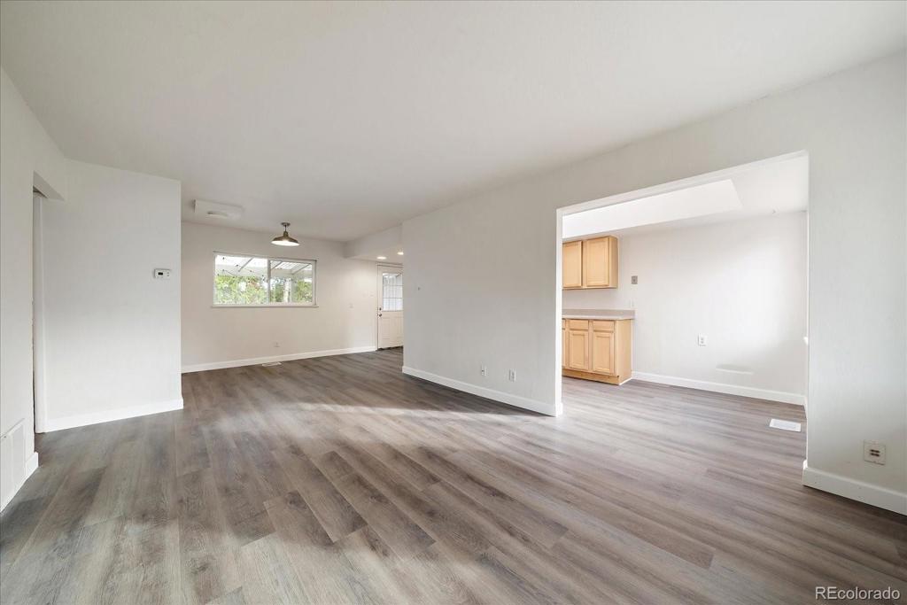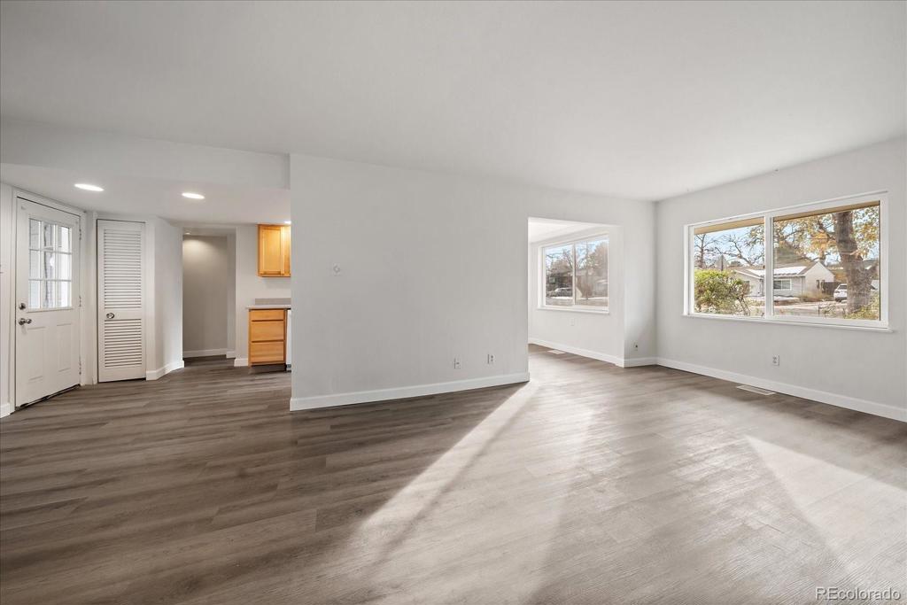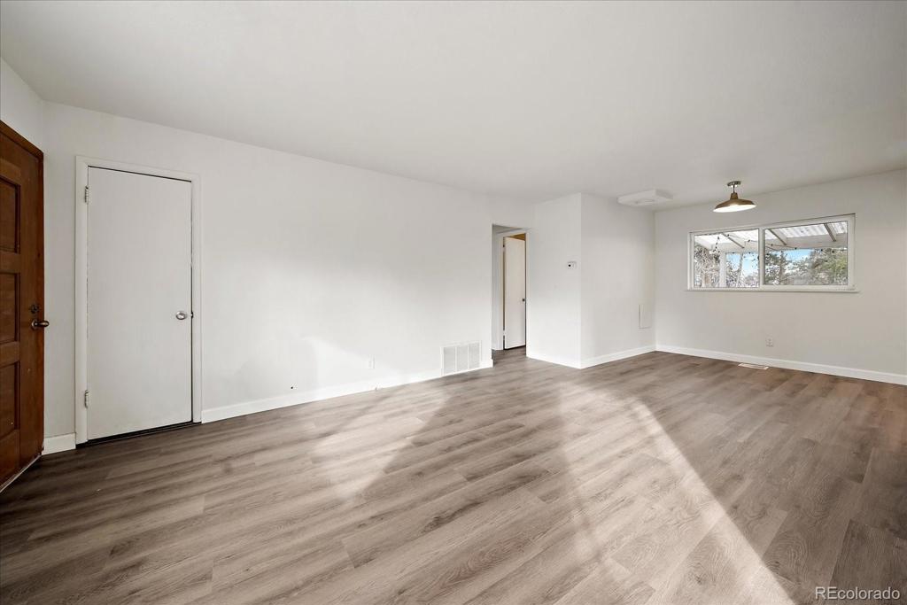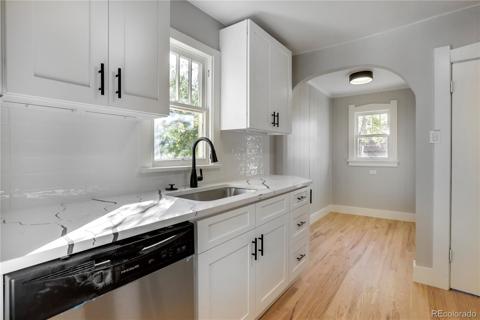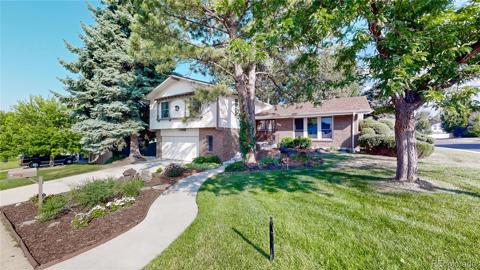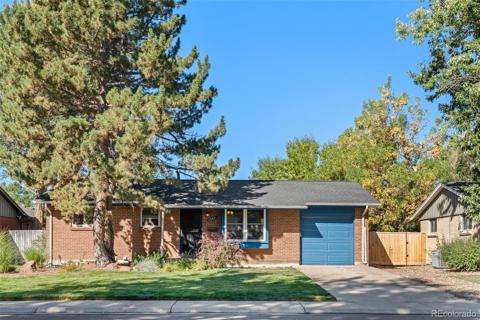5055 E Dartmouth Avenue
Denver, CO 80222 — Denver County — University Hills NeighborhoodResidential $525,000 Active Listing# 7633762
3 beds 2 baths 1374.00 sqft Lot size: 10000.00 sqft 0.23 acres 1951 build
Property Description
Welcome home to this light filled interior and large lot. The beautiful mature trees that surround the home will provide plenty of shade for your private back yard. The 2-car detached garage will be perfect for housing all your toys and/cars. Move right in with a newly painted interior and newer roof. 3-bedrooms plus a bonus space off the back of the home for use of an office, playroom, non-conforming bedroom or whatever you may need. Only 10 mins from the University of Denver and quick access to 1-25. This home is located in a great area and has lots of potential. All new flooring throughout installed on Saturday 11/16/24.
Listing Details
- Property Type
- Residential
- Listing#
- 7633762
- Source
- REcolorado (Denver)
- Last Updated
- 11-27-2024 05:32pm
- Status
- Active
- Off Market Date
- 11-30--0001 12:00am
Property Details
- Property Subtype
- Single Family Residence
- Sold Price
- $525,000
- Original Price
- $550,000
- Location
- Denver, CO 80222
- SqFT
- 1374.00
- Year Built
- 1951
- Acres
- 0.23
- Bedrooms
- 3
- Bathrooms
- 2
- Levels
- One
Map
Property Level and Sizes
- SqFt Lot
- 10000.00
- Lot Features
- Breakfast Nook, Ceiling Fan(s), Laminate Counters, No Stairs, Open Floorplan
- Lot Size
- 0.23
- Foundation Details
- Slab
Financial Details
- Previous Year Tax
- 2759.00
- Year Tax
- 2023
- Primary HOA Fees
- 0.00
Interior Details
- Interior Features
- Breakfast Nook, Ceiling Fan(s), Laminate Counters, No Stairs, Open Floorplan
- Appliances
- Dishwasher, Disposal, Dryer, Gas Water Heater, Oven, Range, Refrigerator, Self Cleaning Oven, Washer
- Electric
- None
- Flooring
- Carpet, Tile
- Cooling
- None
- Heating
- Forced Air, Natural Gas
Exterior Details
- Water
- Public
- Sewer
- Public Sewer
Garage & Parking
Exterior Construction
- Roof
- Composition
- Construction Materials
- Frame, Wood Siding
- Window Features
- Double Pane Windows
- Builder Source
- Public Records
Land Details
- PPA
- 0.00
- Sewer Fee
- 0.00
Schools
- Elementary School
- Bradley
- Middle School
- Hamilton
- High School
- Thomas Jefferson
Walk Score®
Listing Media
- Virtual Tour
- Click here to watch tour
Contact Agent
executed in 3.019 sec.




