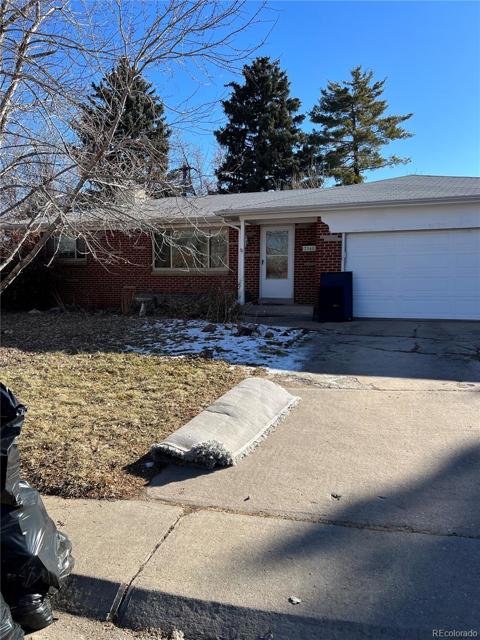1195 S Tejon Street
Denver, CO 80223 — Denver County — King Houston Sub NeighborhoodResidential $475,000 Active Listing# 1773625
3 beds 2 baths 1004.00 sqft Lot size: 7560.00 sqft 0.17 acres 1955 build
Property Description
Charming, Fully Updated Home in Prime Denver Location
Welcome to your dream home! Situated in one of Denver's most sought-after neighborhoods, this stunning property boasts an unbeatable location and modern upgrades that make it truly move-in ready.
Step inside to discover an inviting open floor plan with brand-new updates throughout. The heart of the home is the beautifully remodeled kitchen, featuring sleek quartz countertops, stainless steel appliances, and ample storage space. Freshly updated bathrooms, new flooring, and a stylish neutral color palette give the home a contemporary feel.
Major updates include a brand-new roof, HVAC system, and more, offering peace of mind for years to come. Outside, you'll love the low-maintenance yard—perfect for enjoying Colorado's sunny weather without the hassle. A long driveway provides plenty of parking space for you and your guests.
This home offers the perfect blend of comfort, convenience, and style. Don't miss the chance to make it yours—schedule a showing today!
Listing Details
- Property Type
- Residential
- Listing#
- 1773625
- Source
- REcolorado (Denver)
- Last Updated
- 01-09-2025 07:40pm
- Status
- Active
- Off Market Date
- 11-30--0001 12:00am
Property Details
- Property Subtype
- Single Family Residence
- Sold Price
- $475,000
- Original Price
- $475,000
- Location
- Denver, CO 80223
- SqFT
- 1004.00
- Year Built
- 1955
- Acres
- 0.17
- Bedrooms
- 3
- Bathrooms
- 2
- Levels
- One
Map
Property Level and Sizes
- SqFt Lot
- 7560.00
- Lot Features
- Ceiling Fan(s), Kitchen Island, No Stairs, Open Floorplan, Quartz Counters, Smoke Free
- Lot Size
- 0.17
- Common Walls
- No Common Walls
Financial Details
- Previous Year Tax
- 1968.00
- Year Tax
- 2023
- Primary HOA Fees
- 0.00
Interior Details
- Interior Features
- Ceiling Fan(s), Kitchen Island, No Stairs, Open Floorplan, Quartz Counters, Smoke Free
- Appliances
- Dishwasher, Microwave, Range, Refrigerator
- Electric
- Central Air
- Flooring
- Laminate, Tile
- Cooling
- Central Air
- Heating
- Forced Air
- Utilities
- Cable Available, Electricity Connected, Internet Access (Wired)
Exterior Details
- Water
- Public
- Sewer
- Community Sewer
Garage & Parking
Exterior Construction
- Roof
- Architecural Shingle
- Construction Materials
- Frame
- Window Features
- Double Pane Windows
- Builder Source
- Public Records
Land Details
- PPA
- 0.00
- Sewer Fee
- 0.00
Schools
- Elementary School
- Godsman
- Middle School
- Grant
- High School
- Abraham Lincoln
Walk Score®
Contact Agent
executed in 2.152 sec.








