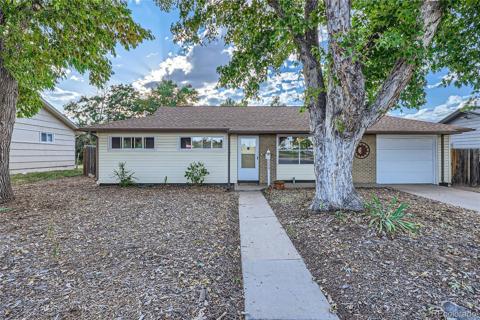2619 S Bannock Street
Denver, CO 80223 — Denver County — Overland NeighborhoodResidential $564,000 Active Listing# 2403174
2 beds 2 baths 1309.00 sqft Lot size: 4690.00 sqft 0.11 acres 1917 build
Property Description
Welcome to this charming, updated ranch in the heart of Denver’s vibrant Overland neighborhood. Located just minutes from Washington Park, the University of Denver, and a short ride to downtown via the nearby light rail, this home offers the perfect balance of suburban charm and city convenience. With trendy shops, restaurants, coffee shops, breweries, and parks all within walking distance, you’ll love the energy of this sought-after area.
This home features 2 bedrooms and 2 bathrooms. The light-filled enclosed sunroom is a serene retreat, ideal for enjoying your morning coffee or a peaceful afternoon. The finished basement provides ample space for a recreation room, game room, etc and additional storage, offering flexibility to fit your lifestyle.
The kitchen showcases brand-new cabinets, sleek quartz countertops, and stainless steel appliances. Step outside into the large backyard, where the possibilities are endless—perfect for gardening, outdoor entertaining, or both. The shed, which was once a garage, can easily be converted back to suit your needs.
Take a short, 10 min walk to the City of Kunming Park and Rosedale Park or a short 2-4 min ride to numerous parks with various trails and playgrounds.
Don’t miss out on this gem in one of Denver’s most convenient and lively neighborhoods!
Listing Details
- Property Type
- Residential
- Listing#
- 2403174
- Source
- REcolorado (Denver)
- Last Updated
- 01-11-2025 12:02am
- Status
- Active
- Off Market Date
- 11-30--0001 12:00am
Property Details
- Property Subtype
- Single Family Residence
- Sold Price
- $564,000
- Original Price
- $569,000
- Location
- Denver, CO 80223
- SqFT
- 1309.00
- Year Built
- 1917
- Acres
- 0.11
- Bedrooms
- 2
- Bathrooms
- 2
- Levels
- One
Map
Property Level and Sizes
- SqFt Lot
- 4690.00
- Lot Features
- Ceiling Fan(s), Walk-In Closet(s)
- Lot Size
- 0.11
- Basement
- Partial
Financial Details
- Previous Year Tax
- 1960.00
- Year Tax
- 2023
- Primary HOA Fees
- 0.00
Interior Details
- Interior Features
- Ceiling Fan(s), Walk-In Closet(s)
- Appliances
- Dishwasher, Microwave, Range, Refrigerator
- Electric
- Central Air
- Flooring
- Carpet, Laminate, Tile
- Cooling
- Central Air
- Heating
- Forced Air
Exterior Details
- Water
- Public
- Sewer
- Public Sewer
Garage & Parking
Exterior Construction
- Roof
- Unknown
- Construction Materials
- Vinyl Siding
- Window Features
- Double Pane Windows
- Builder Source
- Public Records
Land Details
- PPA
- 0.00
- Sewer Fee
- 0.00
Schools
- Elementary School
- Asbury
- Middle School
- Grant
- High School
- South
Walk Score®
Contact Agent
executed in 2.889 sec.













