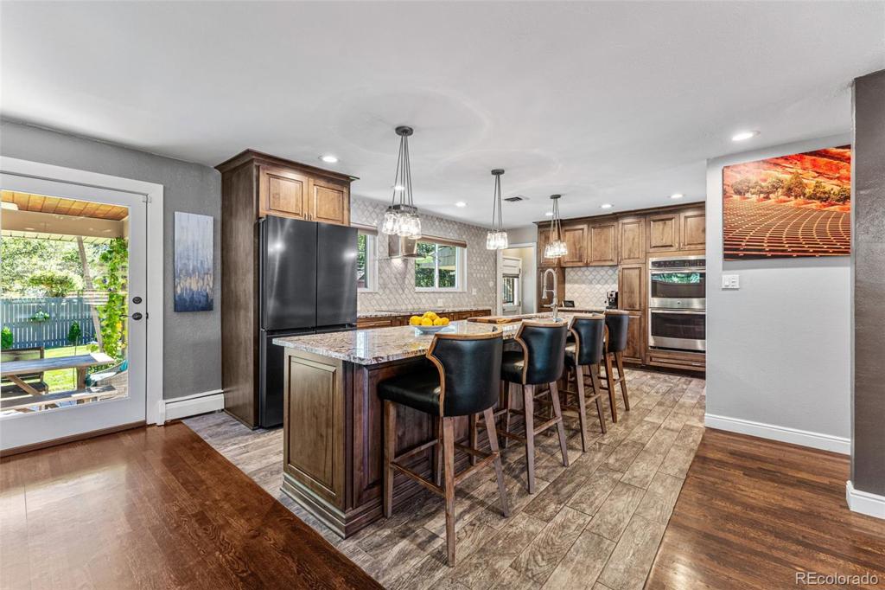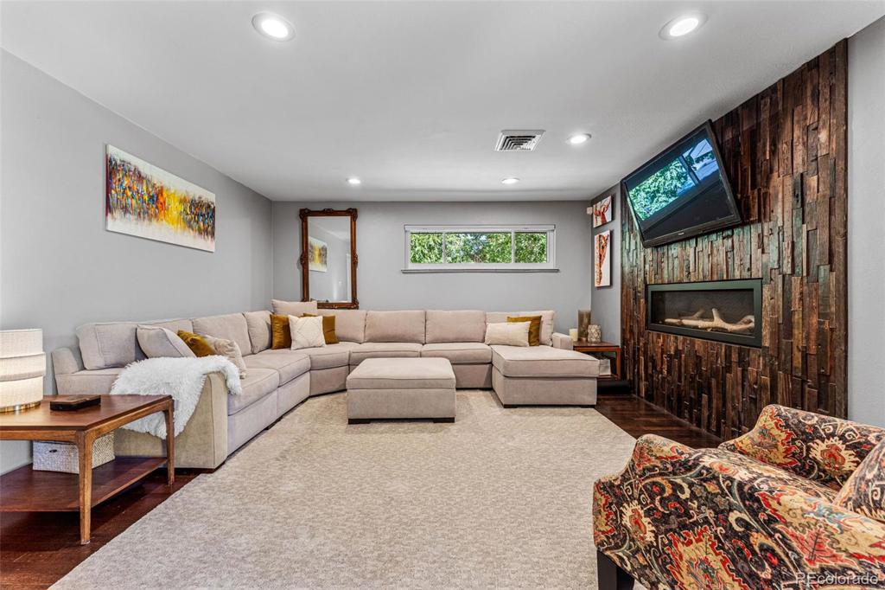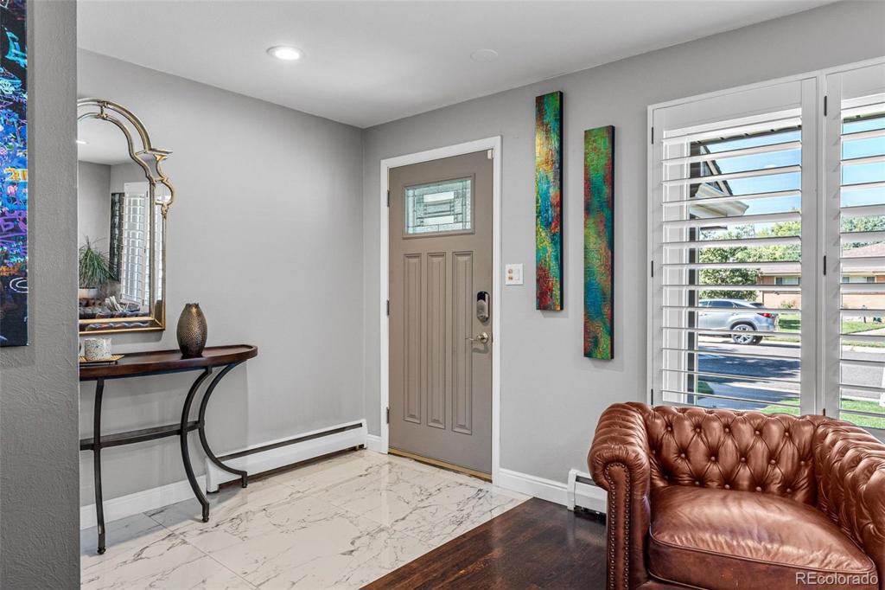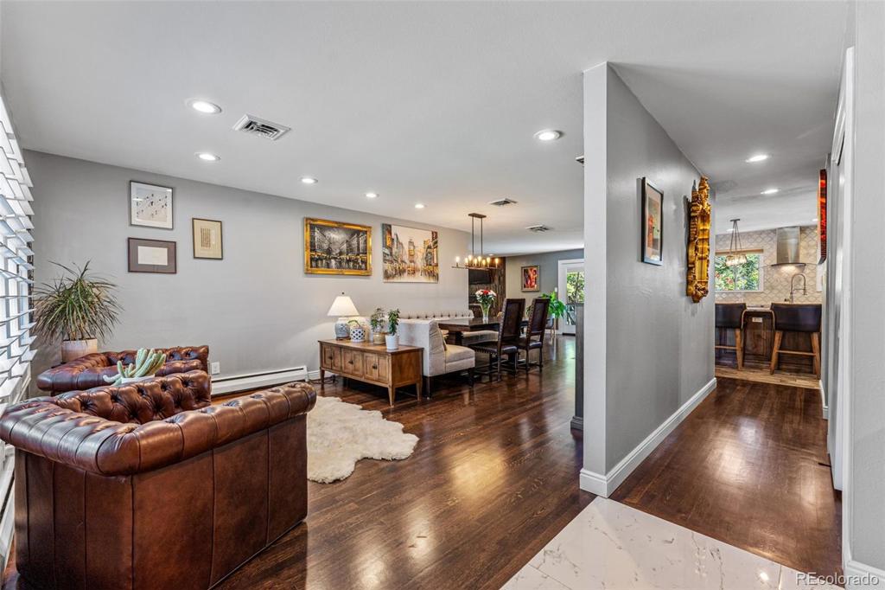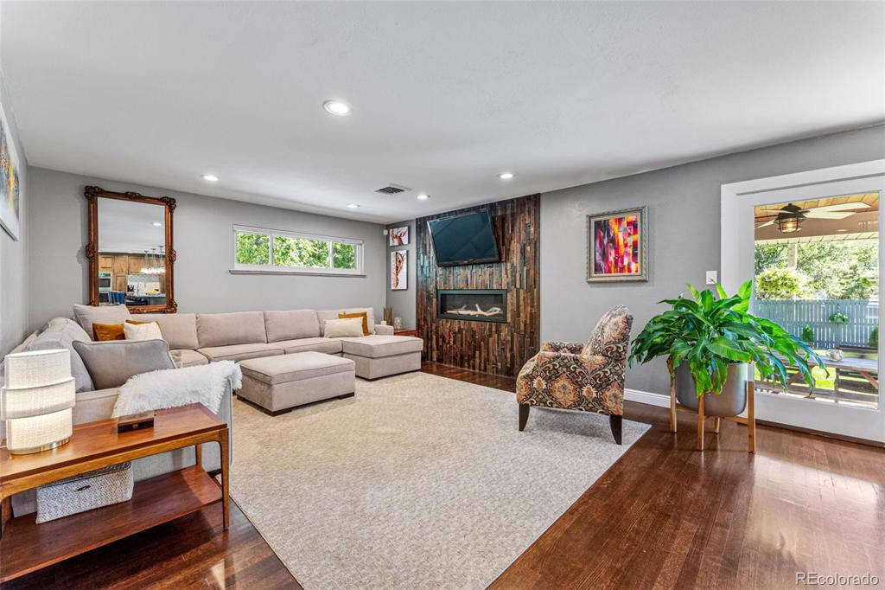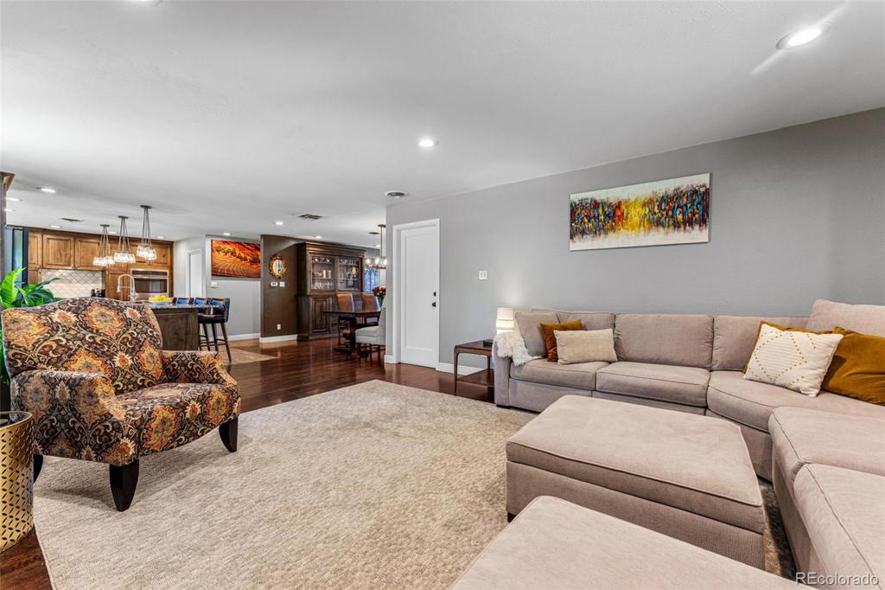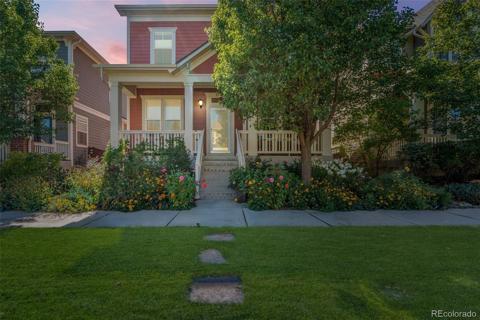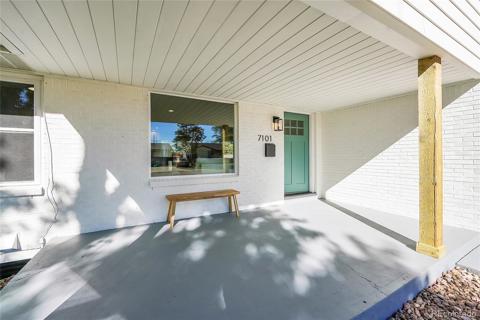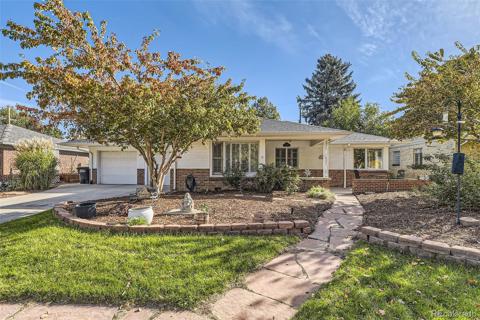306 S Newport Way
Denver, CO 80224 — Denver County — Winston Downs NeighborhoodResidential $899,000 Active Listing# 9480177
4 beds 3 baths 2516.00 sqft Lot size: 8250.00 sqft 0.19 acres 1959 build
Property Description
Beautifully Remodeled 4-bedroom Ranch Home on Expansive Landscaped Lot- Welcome to this stunning 4-bed, 3-bath ranch home , with Primary en suite bathroom and 4th bed no-conforming, boasting 2,516 square feet of remodeled living space! Nestled on a large lot, this home offers the perfect blend of modern living and spacious comfort. Step inside to discover an open floor plan that seamlessly connects the living, dining, and kitchen areas—ideal for entertaining or family gatherings. The remodeled kitchen features sleek finishes, stainless steel appliances, and plenty of counter space, making meal prep a breeze. Step outside to your large outdoor patio, perfect for relaxing or hosting BBQs. The expansive yard provides endless possibilities for outdoor activities, gardening, or even a future pool! This home is move-in ready and offers everything you need for modern, spacious living. New roof and siding. Enjoy all the area has to offer, blocks from shopping and dining, the Lowry Town Center, Clarks Market, Safeway, and the Blvd One area shops and restaurants The home is steps from the Highline Canal trail and Crestmoor Park. Don't miss the opportunity to make this gem your own!
Listing Details
- Property Type
- Residential
- Listing#
- 9480177
- Source
- REcolorado (Denver)
- Last Updated
- 10-26-2024 02:14pm
- Status
- Active
- Off Market Date
- 11-30--0001 12:00am
Property Details
- Property Subtype
- Single Family Residence
- Sold Price
- $899,000
- Original Price
- $899,000
- Location
- Denver, CO 80224
- SqFT
- 2516.00
- Year Built
- 1959
- Acres
- 0.19
- Bedrooms
- 4
- Bathrooms
- 3
- Levels
- One
Map
Property Level and Sizes
- SqFt Lot
- 8250.00
- Lot Features
- Ceiling Fan(s), Eat-in Kitchen, Entrance Foyer, Granite Counters, High Speed Internet, Kitchen Island, Open Floorplan, Pantry, Smoke Free, Walk-In Closet(s)
- Lot Size
- 0.19
- Basement
- Finished, Partial
Financial Details
- Previous Year Tax
- 3343.00
- Year Tax
- 2023
- Primary HOA Fees
- 0.00
Interior Details
- Interior Features
- Ceiling Fan(s), Eat-in Kitchen, Entrance Foyer, Granite Counters, High Speed Internet, Kitchen Island, Open Floorplan, Pantry, Smoke Free, Walk-In Closet(s)
- Appliances
- Dishwasher, Disposal, Double Oven, Dryer, Microwave, Oven, Range, Range Hood, Refrigerator, Washer
- Laundry Features
- Laundry Closet
- Electric
- Central Air
- Flooring
- Laminate, Tile, Wood
- Cooling
- Central Air
- Heating
- Active Solar, Baseboard, Hot Water
- Fireplaces Features
- Family Room
Exterior Details
- Features
- Garden, Private Yard
- Water
- Public
- Sewer
- Public Sewer
Garage & Parking
- Parking Features
- Concrete
Exterior Construction
- Roof
- Composition
- Construction Materials
- Brick, Wood Siding
- Exterior Features
- Garden, Private Yard
- Window Features
- Double Pane Windows
- Security Features
- Carbon Monoxide Detector(s), Smoke Detector(s)
- Builder Source
- Appraiser
Land Details
- PPA
- 0.00
- Road Frontage Type
- Public
- Road Responsibility
- Public Maintained Road
- Sewer Fee
- 0.00
Schools
- Elementary School
- Denver Green
- Middle School
- Hill
- High School
- George Washington
Walk Score®
Listing Media
- Virtual Tour
- Click here to watch tour
Contact Agent
executed in 3.147 sec.




