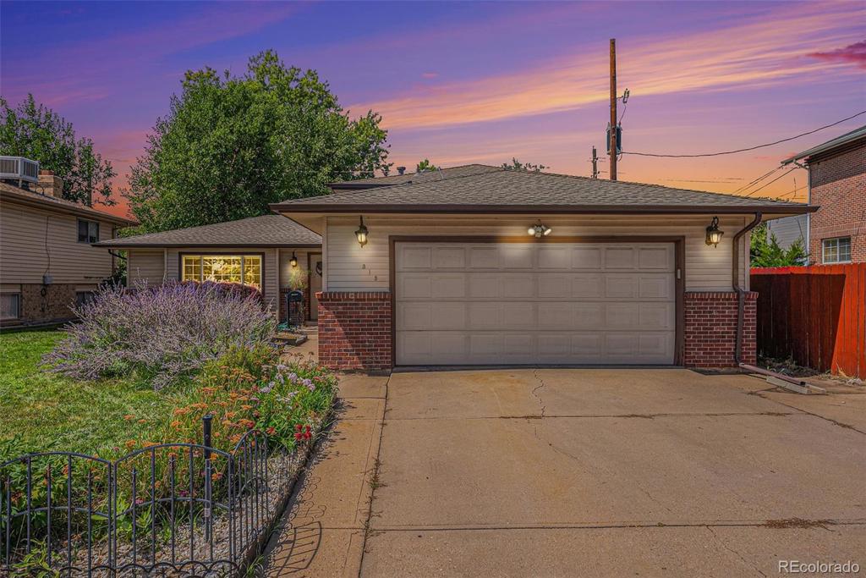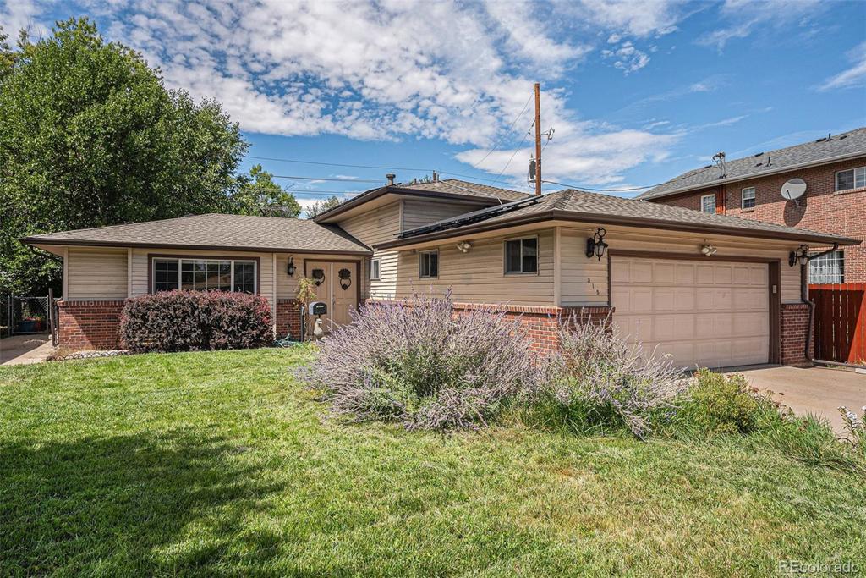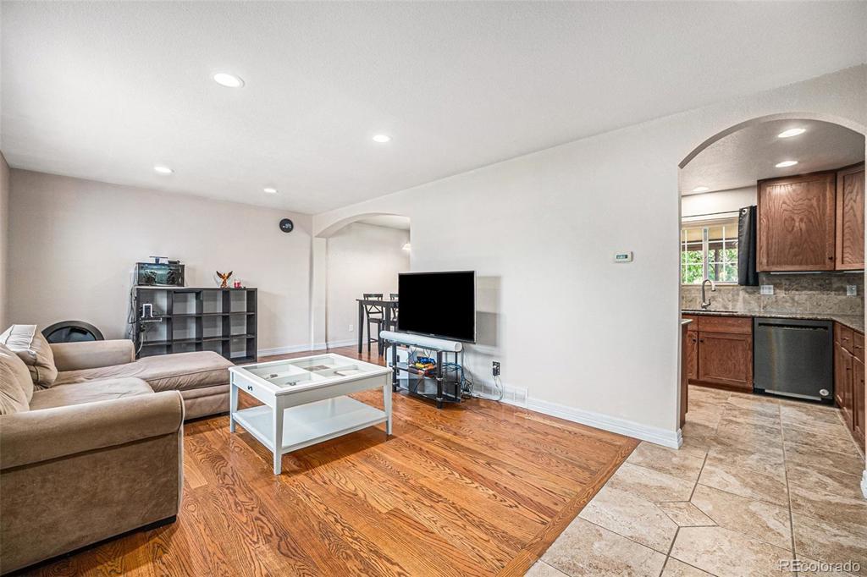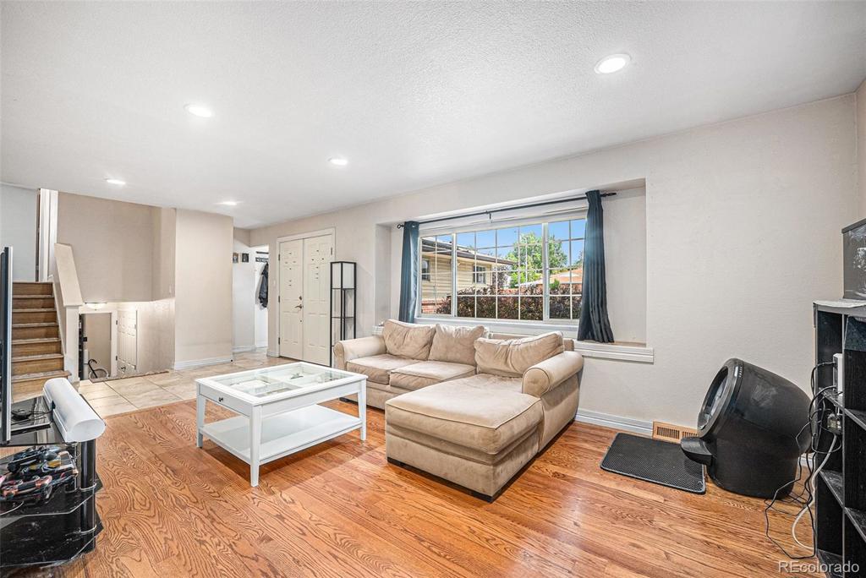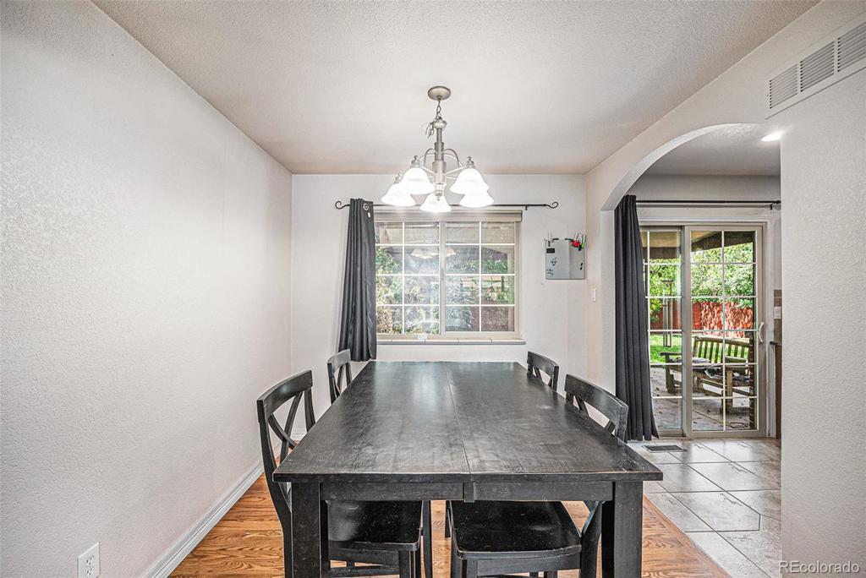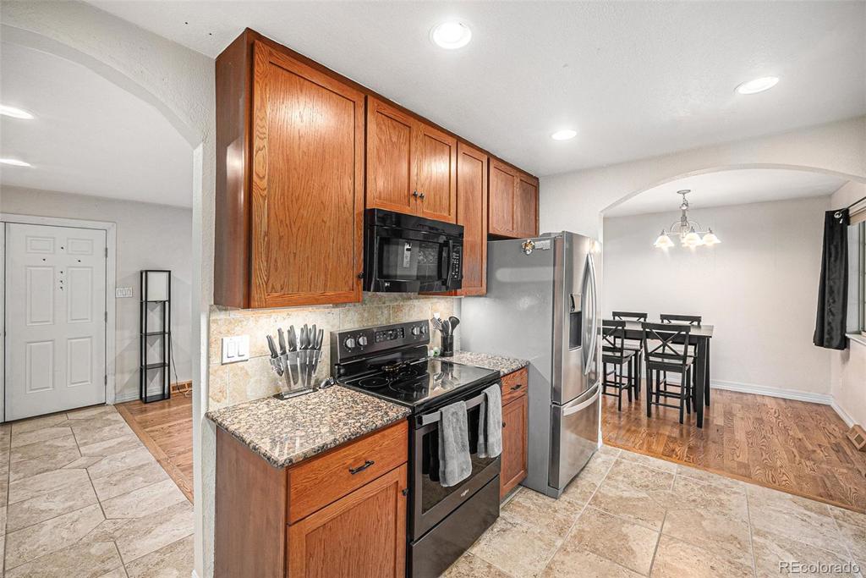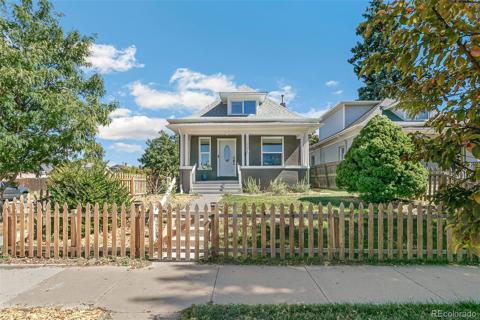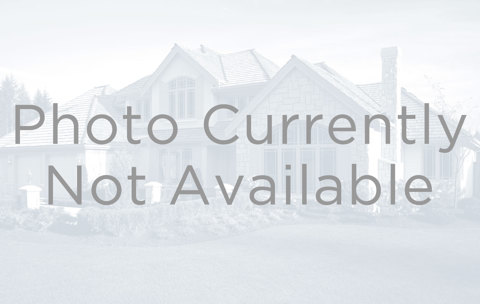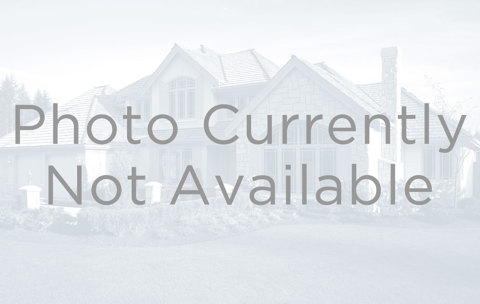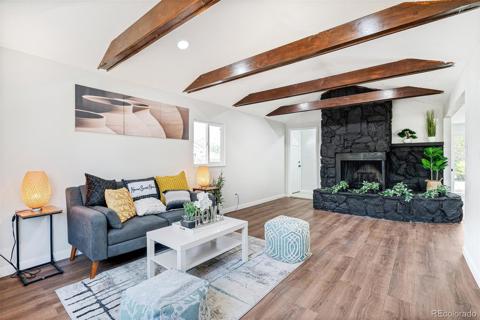315 S Monaco Parkway
Denver, CO 80224 — Denver County — Monaco Gardens NeighborhoodResidential $665,000 Active Listing# 2711472
3 beds 3 baths 2004.00 sqft Lot size: 8100.00 sqft 0.19 acres 1972 build
Property Description
Motivated Sellers - Open to Reasonable Offers!
Discover this stunning 3-bedroom, 3-bathroom tri-level home, offering over 2,000 square feet of thoughtfully designed living space. From the moment you step inside, you’ll be greeted by a warm living room with natural hardwood flooring, perfect for cozy gatherings. The beautifully updated kitchen features spacious granite countertops, switched under cabinet lighting, and ample cabinetry - ideal for family meals and entertaining. The upper level includes two well-appointed bedrooms sharing a full bathroom, plus a private primary suite with its own ¾ bathroom. On the lower level, relax in the generous family room with a lovely wood-burning fireplace. A versatile bonus room offers space for a gym, office, or library, along with an additional ¾ bathroom for convenience. Enjoy the expansive, fenced backyard from your back porch, and take advantage of the attached 2-car garage with a 220V plug for EV charging.
Recent upgrades include a brand-new roof, a fully paid and transferable solar panel system, and a humidifier!
Located in a vibrant community with NO HOA, you’ll have easy access to grocery stores, coffee shops, and neighborhood parks. Cherry Creek and Denver Tech Center shopping and restaurants are just a short drive away!
This is the perfect home - Don’t miss this incredible opportunity - Schedule your private tour today!
Listing Details
- Property Type
- Residential
- Listing#
- 2711472
- Source
- REcolorado (Denver)
- Last Updated
- 10-03-2024 06:47pm
- Status
- Active
- Off Market Date
- 11-30--0001 12:00am
Property Details
- Property Subtype
- Single Family Residence
- Sold Price
- $665,000
- Original Price
- $760,000
- Location
- Denver, CO 80224
- SqFT
- 2004.00
- Year Built
- 1972
- Acres
- 0.19
- Bedrooms
- 3
- Bathrooms
- 3
- Levels
- Tri-Level
Map
Property Level and Sizes
- SqFt Lot
- 8100.00
- Lot Features
- Granite Counters, High Speed Internet, Primary Suite, Smoke Free
- Lot Size
- 0.19
- Foundation Details
- Concrete Perimeter
- Common Walls
- No Common Walls
Financial Details
- Previous Year Tax
- 2705.00
- Year Tax
- 2023
- Primary HOA Fees
- 0.00
Interior Details
- Interior Features
- Granite Counters, High Speed Internet, Primary Suite, Smoke Free
- Appliances
- Convection Oven, Dishwasher, Disposal, Humidifier, Microwave, Range, Tankless Water Heater
- Laundry Features
- In Unit, Laundry Closet
- Electric
- Central Air
- Flooring
- Carpet, Tile, Wood
- Cooling
- Central Air
- Heating
- Forced Air
- Fireplaces Features
- Family Room, Wood Burning
- Utilities
- Cable Available, Electricity Available, Electricity Connected, Internet Access (Wired), Phone Available
Exterior Details
- Features
- Garden, Lighting, Private Yard, Rain Gutters
- Water
- Public
- Sewer
- Public Sewer
Garage & Parking
- Parking Features
- 220 Volts, Concrete, Dry Walled, Electric Vehicle Charging Station(s), Lighted
Exterior Construction
- Roof
- Architecural Shingle
- Construction Materials
- Brick, Vinyl Siding
- Exterior Features
- Garden, Lighting, Private Yard, Rain Gutters
- Window Features
- Double Pane Windows, Window Coverings
- Security Features
- Carbon Monoxide Detector(s), Smoke Detector(s)
- Builder Source
- Public Records
Land Details
- PPA
- 0.00
- Road Frontage Type
- Public
- Road Responsibility
- Public Maintained Road
- Road Surface Type
- Paved
- Sewer Fee
- 0.00
Schools
- Elementary School
- Denver Green
- Middle School
- Denver Green
- High School
- George Washington
Walk Score®
Contact Agent
executed in 3.223 sec.




