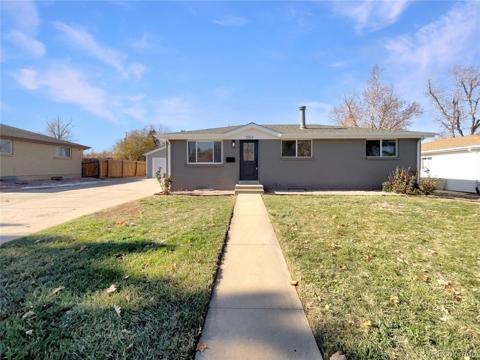3002 S Fenton Street
Denver, CO 80227 — Denver County — Bear Valley NeighborhoodResidential $615,000 Active Listing# 4659605
4 beds 3 baths 2452.00 sqft Lot size: 8680.00 sqft 0.20 acres 1963 build
Property Description
Don’t miss this incredible opportunity to own a home in one of Denver’s most desirable neighborhoods—Bear Valley!
This charming 4-bedroom, 3-bath ranch-style home offers the perfect blend of comfort and character. It features original hardwood floors, a cozy gas-burning fireplace, and mountain views from the west-facing front bedrooms. An updated eat-in kitchen features granite countertops and not just one—but two pantries, offering plenty of storage space for all your culinary needs. The spacious sunroom adds warmth and versatility, perfect for year-round enjoyment. Make the most of Colorado living in the large, private backyard—ideal for entertaining or simply relaxing. An attached 2-car garage adds everyday convenience. The finished basement includes a non-conforming fourth bedroom and a generously sized laundry room with ample storage space. As for location, you’re just a short walk to the scenic Bear Valley Trail, a quick 3-minute drive to HWY 285, and only 15 minutes from the iconic Red Rocks Amphitheater.
Listing Details
- Property Type
- Residential
- Listing#
- 4659605
- Source
- REcolorado (Denver)
- Last Updated
- 04-19-2025 11:17pm
- Status
- Active
- Off Market Date
- 11-30--0001 12:00am
Property Details
- Property Subtype
- Single Family Residence
- Sold Price
- $615,000
- Original Price
- $615,000
- Location
- Denver, CO 80227
- SqFT
- 2452.00
- Year Built
- 1963
- Acres
- 0.20
- Bedrooms
- 4
- Bathrooms
- 3
- Levels
- One
Map
Property Level and Sizes
- SqFt Lot
- 8680.00
- Lot Features
- Eat-in Kitchen, Entrance Foyer, Granite Counters, Pantry, Primary Suite, Radon Mitigation System, Smoke Free
- Lot Size
- 0.20
- Basement
- Bath/Stubbed, Finished, Full, Interior Entry
- Common Walls
- No Common Walls
Financial Details
- Previous Year Tax
- 2776.00
- Year Tax
- 2023
- Primary HOA Fees
- 0.00
Interior Details
- Interior Features
- Eat-in Kitchen, Entrance Foyer, Granite Counters, Pantry, Primary Suite, Radon Mitigation System, Smoke Free
- Appliances
- Dishwasher, Microwave, Range, Refrigerator
- Laundry Features
- Laundry Closet
- Electric
- Evaporative Cooling
- Flooring
- Carpet, Tile, Wood
- Cooling
- Evaporative Cooling
- Heating
- Forced Air, Natural Gas
- Fireplaces Features
- Gas, Living Room
Exterior Details
- Features
- Garden, Private Yard
- Lot View
- Mountain(s)
- Water
- Public
- Sewer
- Public Sewer
Garage & Parking
- Parking Features
- Concrete
Exterior Construction
- Roof
- Composition
- Construction Materials
- Brick
- Exterior Features
- Garden, Private Yard
- Window Features
- Bay Window(s), Double Pane Windows
- Builder Source
- Public Records
Land Details
- PPA
- 0.00
- Road Frontage Type
- Public
- Road Responsibility
- Public Maintained Road
- Road Surface Type
- Paved
- Sewer Fee
- 0.00
Schools
- Elementary School
- Traylor Academy
- Middle School
- Strive Federal
- High School
- John F. Kennedy
Walk Score®
Contact Agent
executed in 0.325 sec.




)
)
)
)
)
)



