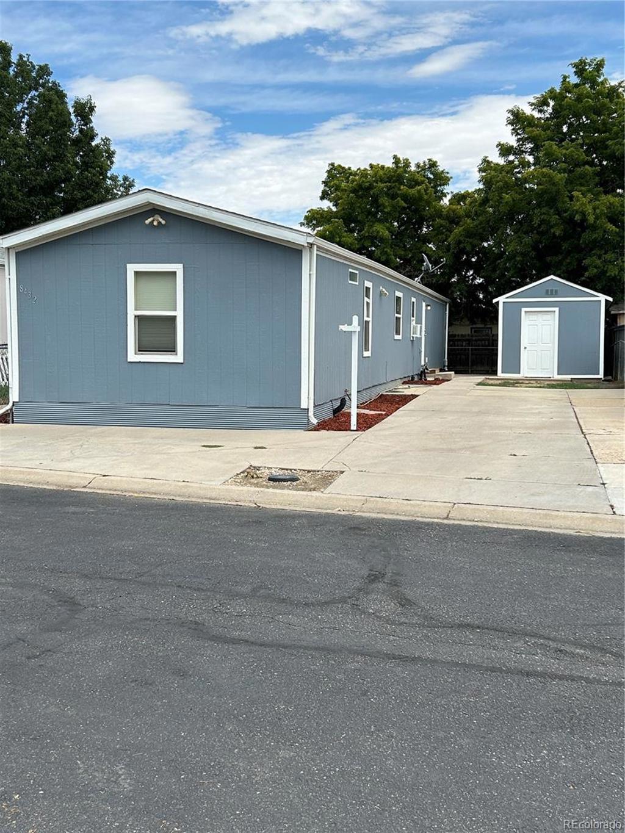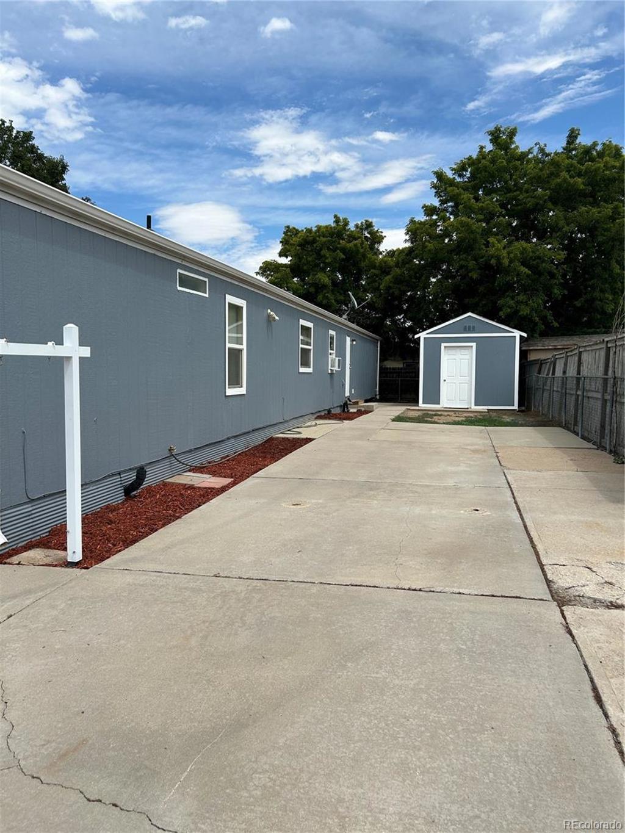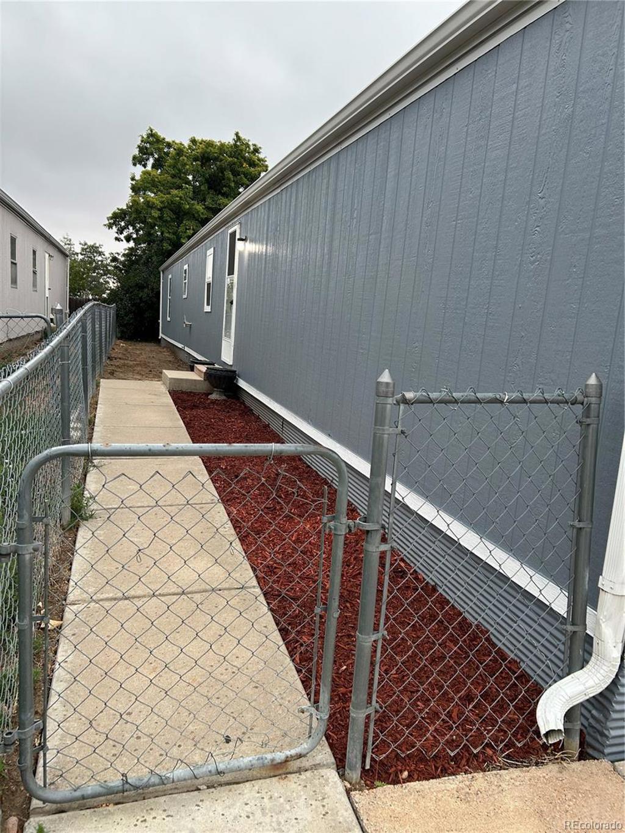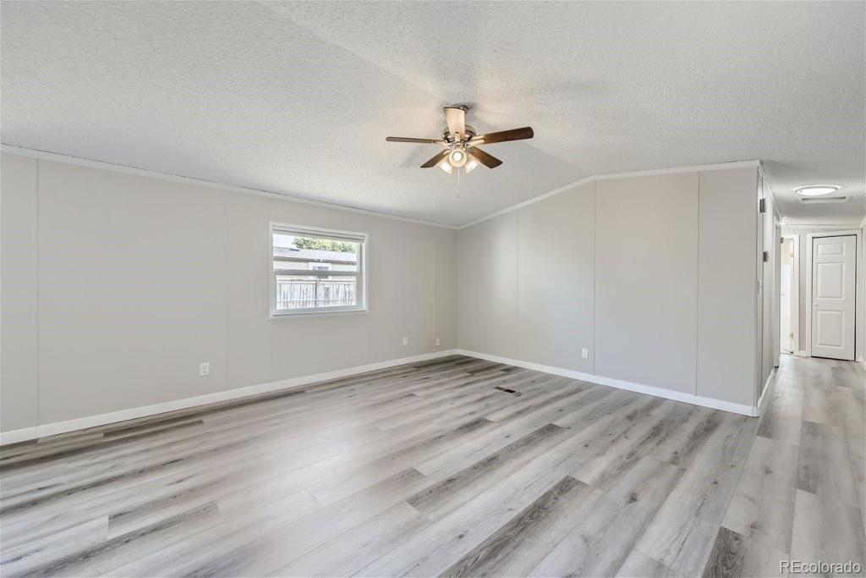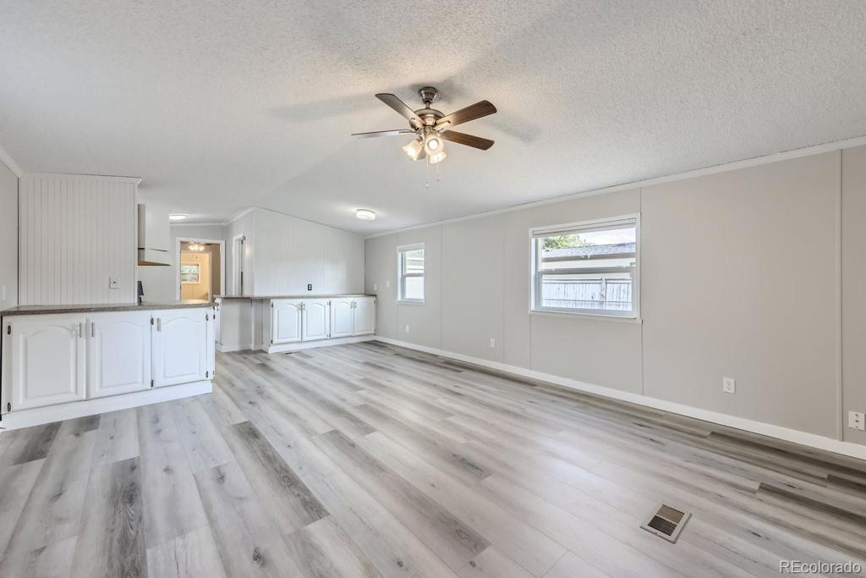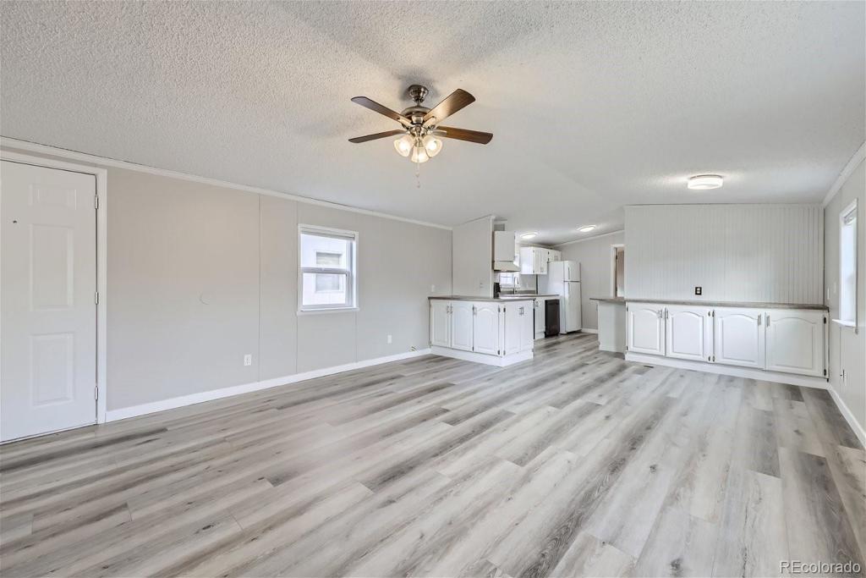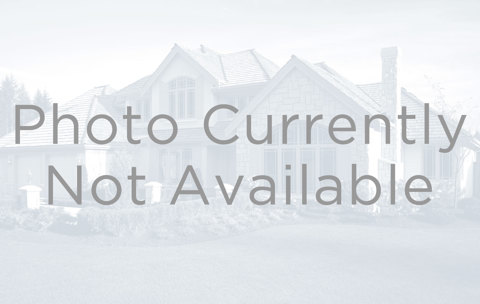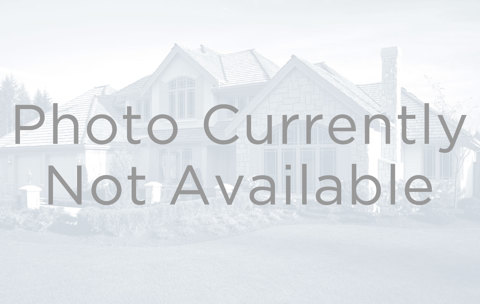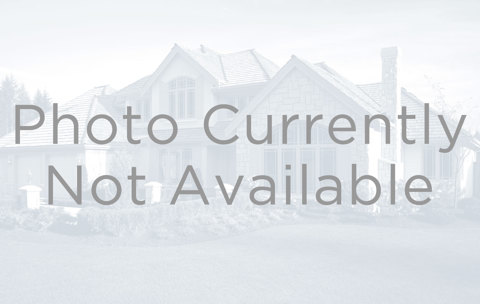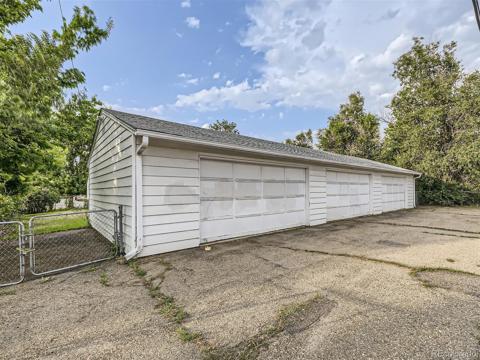8432 Cook Way
Denver, CO 80229 — Adams County — Riverdale Farm NeighborhoodResidential $337,000 Active Listing# 9866942
3 beds 2 baths 1216.00 sqft Lot size: 3920.40 sqft 0.09 acres 1995 build
Property Description
NEW PRICE AND $5,000 SELLER CONCESSION WITH FULL PRICE OFFER! Welcome to Riverdale Farm, Thornton, where your search for the perfect home ends. HOME WARRANTY INCLUDED. This 3 bedroom, 2 bathroom manufactured home comes with the lot. No lot Fees! It has durable laminate flooring throughout, ensuring both beauty and ease of maintenance. The open concept kitchen, featuring a Wi-Fi enabled glass top range/oven, and an inviting eat-in area is perfect for gatherings and cozy family meals. The primary bathroom is a full bathroom with a separate tub and shower just off the primary bedroom. Ceiling fans in key areas ensure that your home remains comfortable throughout the year. The EXTERIOR has NEW PAINT and a NEW ROOF plus a driveway that offers ample parking options, eliminating any worries about where to park your vehicle. Situated close to both the light rail, bus line, and I-25, your transportation needs are well met. Will qualify for all financing. Permanent foundation. Title has been purged to the land. AGENT OWNED.
Listing Details
- Property Type
- Residential
- Listing#
- 9866942
- Source
- REcolorado (Denver)
- Last Updated
- 10-03-2024 12:03am
- Status
- Active
- Off Market Date
- 11-30--0001 12:00am
Property Details
- Property Subtype
- Single Family Residence
- Sold Price
- $337,000
- Original Price
- $355,000
- Location
- Denver, CO 80229
- SqFT
- 1216.00
- Year Built
- 1995
- Acres
- 0.09
- Bedrooms
- 3
- Bathrooms
- 2
- Levels
- One
Map
Property Level and Sizes
- SqFt Lot
- 3920.40
- Lot Features
- Ceiling Fan(s), Five Piece Bath, Laminate Counters, No Stairs, Open Floorplan, Primary Suite, Smoke Free
- Lot Size
- 0.09
- Foundation Details
- Permanent
- Common Walls
- No Common Walls
Financial Details
- Previous Year Tax
- 1536.00
- Year Tax
- 2023
- Is this property managed by an HOA?
- Yes
- Primary HOA Name
- Riverdale Farm
- Primary HOA Phone Number
- 303.221.1117
- Primary HOA Amenities
- Clubhouse, Park, Playground
- Primary HOA Fees Included
- Road Maintenance, Trash
- Primary HOA Fees
- 66.00
- Primary HOA Fees Frequency
- Monthly
Interior Details
- Interior Features
- Ceiling Fan(s), Five Piece Bath, Laminate Counters, No Stairs, Open Floorplan, Primary Suite, Smoke Free
- Appliances
- Convection Oven, Dishwasher, Disposal, Gas Water Heater, Range, Range Hood, Refrigerator
- Electric
- Air Conditioning-Room
- Flooring
- Carpet, Laminate
- Cooling
- Air Conditioning-Room
- Heating
- Forced Air
- Utilities
- Cable Available, Electricity Connected, Natural Gas Connected, Phone Available
Exterior Details
- Features
- Private Yard, Rain Gutters
- Water
- Public
- Sewer
- Public Sewer
Garage & Parking
- Parking Features
- Concrete
Exterior Construction
- Roof
- Composition
- Construction Materials
- Frame, Wood Siding
- Exterior Features
- Private Yard, Rain Gutters
- Window Features
- Double Pane Windows
- Security Features
- Carbon Monoxide Detector(s)
- Builder Source
- Public Records
Land Details
- PPA
- 0.00
- Road Frontage Type
- Public
- Road Responsibility
- Private Maintained Road
- Road Surface Type
- Paved
- Sewer Fee
- 0.00
Schools
- Elementary School
- Meadow K-8
- Middle School
- Monterey K-8
- High School
- York Int'l K-12
Walk Score®
Contact Agent
executed in 3.187 sec.




