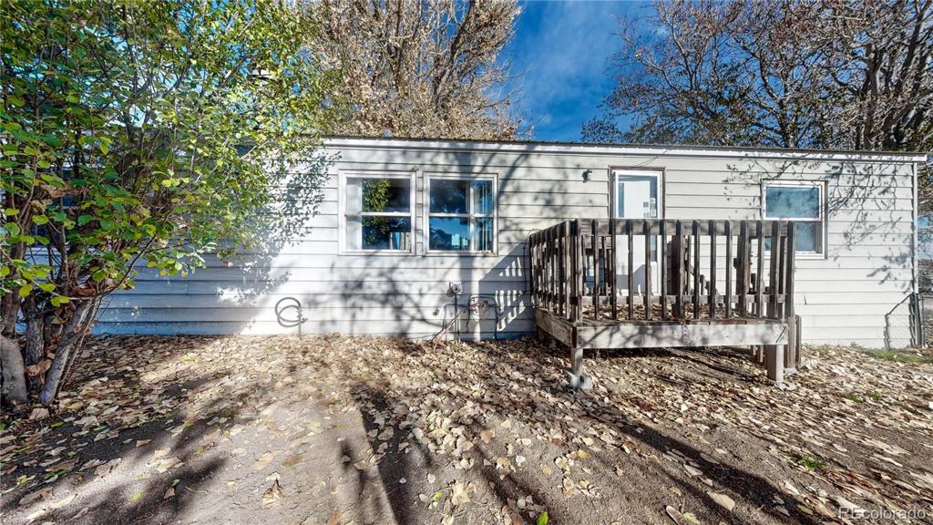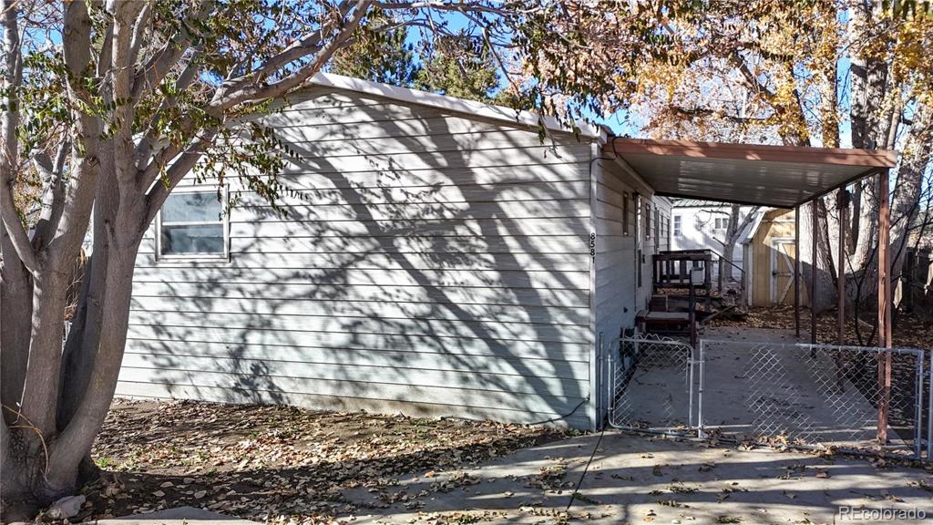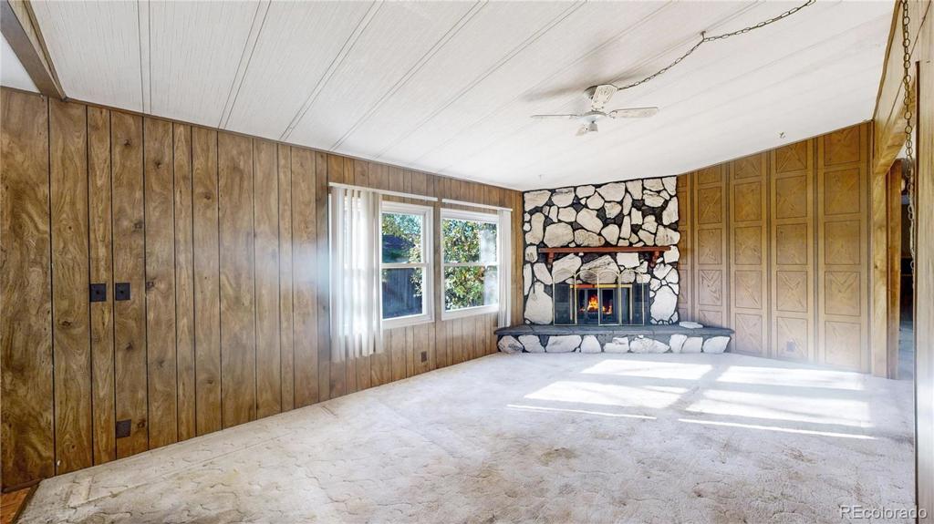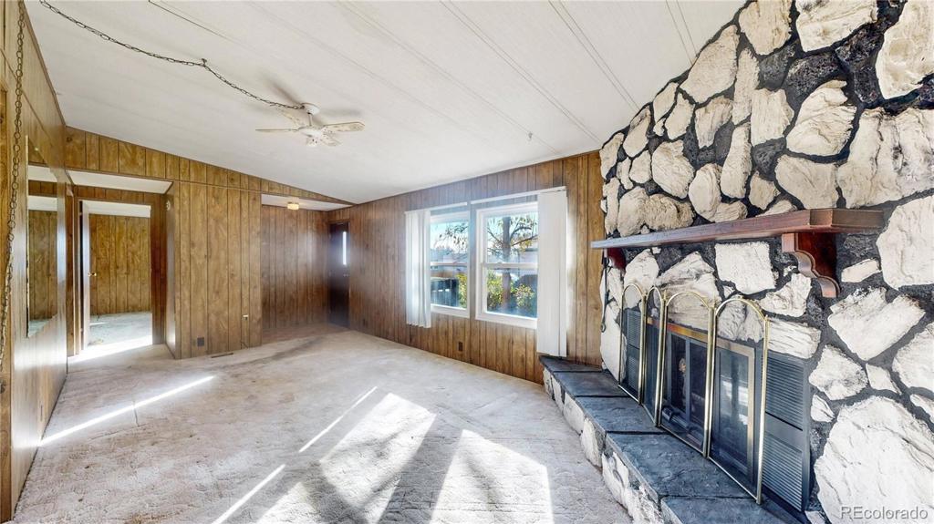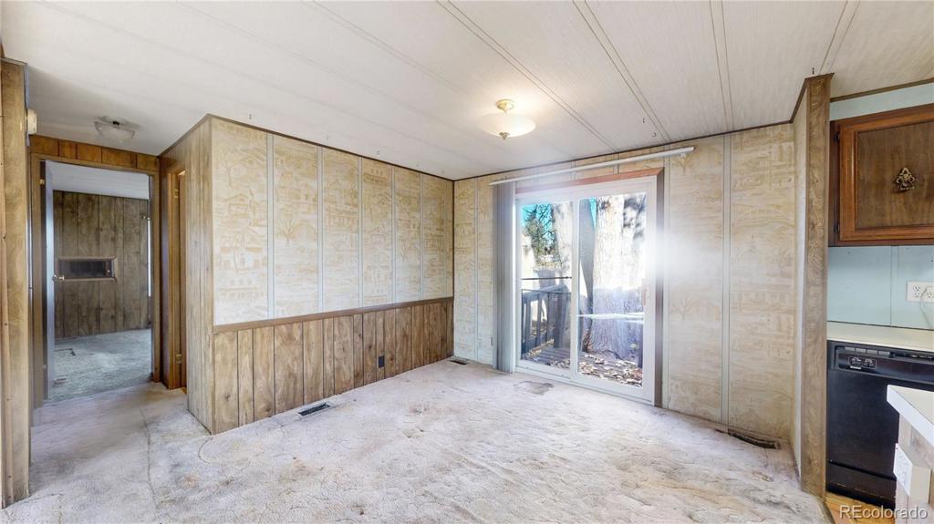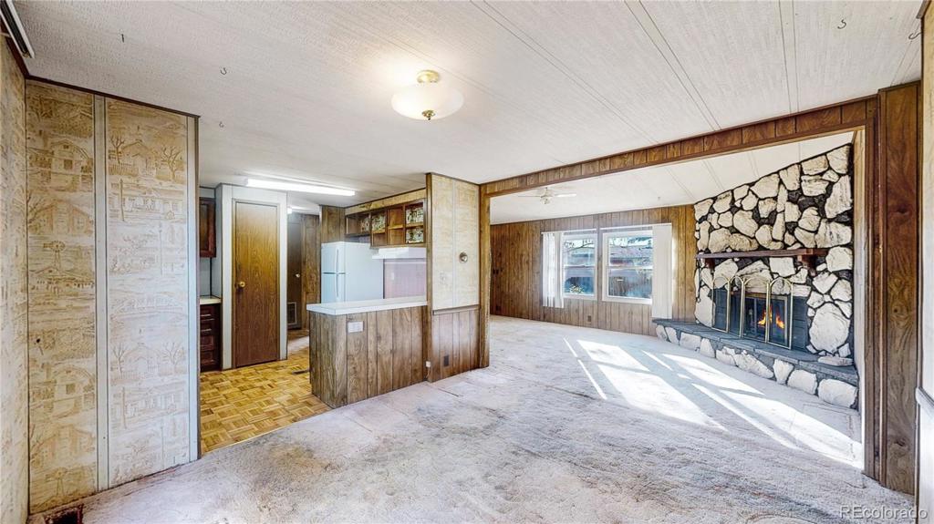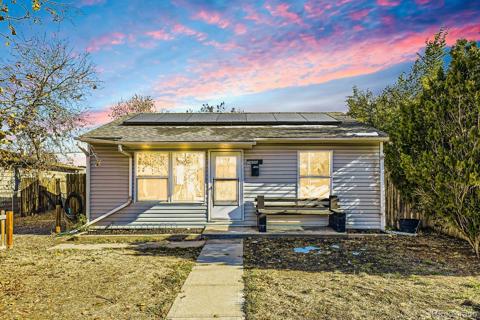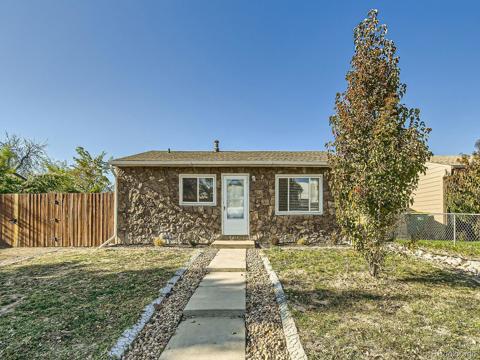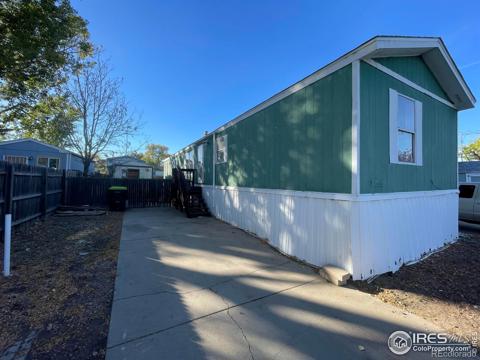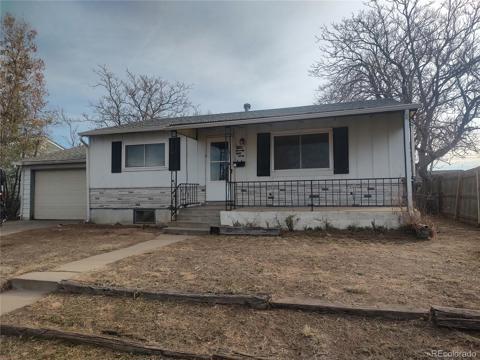8581 Jackson Court
Denver, CO 80229 — Adams County — Riverdale Farm NeighborhoodResidential $247,000 Active Listing# 2334686
3 beds 2 baths 1344.00 sqft Lot size: 4187.00 sqft 0.10 acres 1980 build
Property Description
Discover the potential of 8581 Jackson Court! Featuring 3 bedrooms, 2 bathrooms and located on a peaceful cul-de-sac in a convenient Denver neighborhood of Riverdale Farm. This inviting property offers an open floorplan that fills with natural light and a fireplace in the family room adjacent to the separate dining room. Primary bedroom is separate from the other two bedrooms with its own private bathroom. Lots of opportunities to improve the existing home and make this great space your own. No lot fees and perfectly sized yard for you to enjoy. This well cared for neighborhood even has clubhouse and park area just down the way. Strictly sold as-is.
Listing Details
- Property Type
- Residential
- Listing#
- 2334686
- Source
- REcolorado (Denver)
- Last Updated
- 11-20-2024 06:30pm
- Status
- Active
- Off Market Date
- 11-30--0001 12:00am
Property Details
- Property Subtype
- Single Family Residence
- Sold Price
- $247,000
- Original Price
- $247,000
- Location
- Denver, CO 80229
- SqFT
- 1344.00
- Year Built
- 1980
- Acres
- 0.10
- Bedrooms
- 3
- Bathrooms
- 2
- Levels
- One
Map
Property Level and Sizes
- SqFt Lot
- 4187.00
- Lot Features
- Open Floorplan, Walk-In Closet(s)
- Lot Size
- 0.10
Financial Details
- Previous Year Tax
- 268.00
- Year Tax
- 2022
- Is this property managed by an HOA?
- Yes
- Primary HOA Name
- Riverdale Farm
- Primary HOA Phone Number
- 303-221-1117
- Primary HOA Amenities
- Clubhouse, Playground
- Primary HOA Fees Included
- Trash
- Primary HOA Fees
- 66.00
- Primary HOA Fees Frequency
- Monthly
Interior Details
- Interior Features
- Open Floorplan, Walk-In Closet(s)
- Appliances
- Dishwasher, Dryer, Refrigerator, Washer
- Electric
- Evaporative Cooling
- Flooring
- Carpet, Wood
- Cooling
- Evaporative Cooling
- Heating
- Forced Air
- Fireplaces Features
- Living Room
- Utilities
- Electricity Available, Natural Gas Available
Exterior Details
- Water
- Public
- Sewer
- Public Sewer
Garage & Parking
Exterior Construction
- Roof
- Metal
- Construction Materials
- Metal Siding
- Window Features
- Window Coverings
Land Details
- PPA
- 0.00
- Road Frontage Type
- Public
- Road Surface Type
- Paved
- Sewer Fee
- 0.00
Schools
- Elementary School
- Monterey K-8
- Middle School
- Monterey K-8
- High School
- Mapleton Expedition
Walk Score®
Contact Agent
executed in 2.271 sec.




