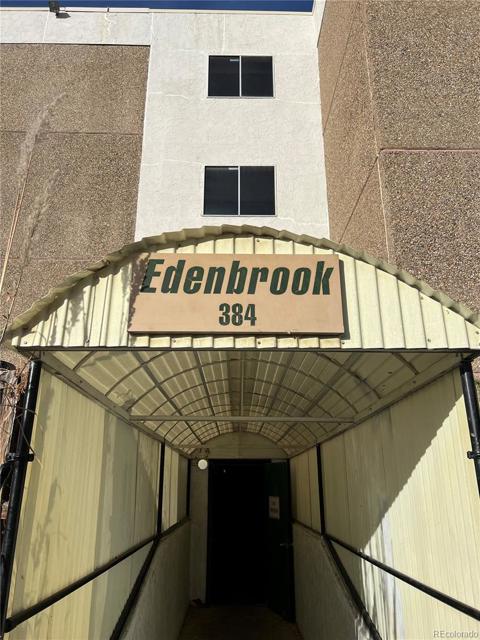1306 S Parker Road #370
Denver, CO 80231 — Arapahoe County — Club Valencia NeighborhoodCondominium $129,900 Sold Listing# 4401716
1 beds 1 baths 600.00 sqft 1972 build
Updated: 02-06-2024 04:54pm
Property Description
Rare top floor unit facing the park like courtyard* This condo features nice size family room with access to the balcony with court yard views* Private kitchen connected with eat in space *Large master bedroom with multiple closets and extended shower in the bathroom* Updates include laminated flooring, fresh paint, tile, vinyl windows, room a/c etc* Elevator access* Complex is built in a circle which encloses the beautifully landscaped court yard with the pond and recreation area* Great amenities including club house with hot tub, sauna, Jacuzzi, exercise room and game room, indoor/outdoor pool, tennis courts and volleyball. HOA includes heat, water, sewer, trash, secured entrance* Central location! Walking distance from RTD bus, shopping, restaurants and Highline canal* Not far from light rail and highway *Easy commute to DTC, Cherry Creek and Downtown!
Listing Details
- Property Type
- Condominium
- Listing#
- 4401716
- Source
- REcolorado (Denver)
- Last Updated
- 02-06-2024 04:54pm
- Status
- Sold
- Status Conditions
- None Known
- Off Market Date
- 01-15-2020 12:00am
Property Details
- Property Subtype
- Condominium
- Sold Price
- $129,900
- Original Price
- $129,900
- Location
- Denver, CO 80231
- SqFT
- 600.00
- Year Built
- 1972
- Bedrooms
- 1
- Bathrooms
- 1
- Levels
- Three Or More
Map
Property Level and Sizes
- Lot Features
- Eat-in Kitchen, In-Law Floor Plan
Financial Details
- Previous Year Tax
- 551.00
- Year Tax
- 2018
- Is this property managed by an HOA?
- Yes
- Primary HOA Name
- LCM Management
- Primary HOA Phone Number
- 303-221-1117
- Primary HOA Amenities
- Clubhouse, Fitness Center, Pool, Sauna, Tennis Court(s)
- Primary HOA Fees Included
- Heat, Maintenance Grounds, Maintenance Structure, Trash, Water
- Primary HOA Fees
- 275.00
- Primary HOA Fees Frequency
- Monthly
Interior Details
- Interior Features
- Eat-in Kitchen, In-Law Floor Plan
- Appliances
- Dishwasher, Oven, Refrigerator
- Laundry Features
- Common Area
- Electric
- Air Conditioning-Room
- Flooring
- Laminate
- Cooling
- Air Conditioning-Room
- Heating
- Hot Water, Natural Gas
Exterior Details
- Features
- Balcony, Elevator, Playground, Private Yard
- Water
- Public
Room Details
# |
Type |
Dimensions |
L x W |
Level |
Description |
|---|---|---|---|---|---|
| 1 | Bedroom | - |
- |
Main |
|
| 2 | Bathroom (Full) | - |
- |
Main |
Garage & Parking
| Type | # of Spaces |
L x W |
Description |
|---|---|---|---|
| Parking Lot | 2 |
- |
Exterior Construction
- Roof
- Composition
- Construction Materials
- Brick, Concrete, Frame, Stucco
- Exterior Features
- Balcony, Elevator, Playground, Private Yard
- Builder Source
- Public Records
Land Details
- PPA
- 0.00
- Sewer Fee
- 0.00
Schools
- Elementary School
- Village East
- Middle School
- Prairie
- High School
- Overland
Walk Score®
Contact Agent
executed in 0.341 sec.













