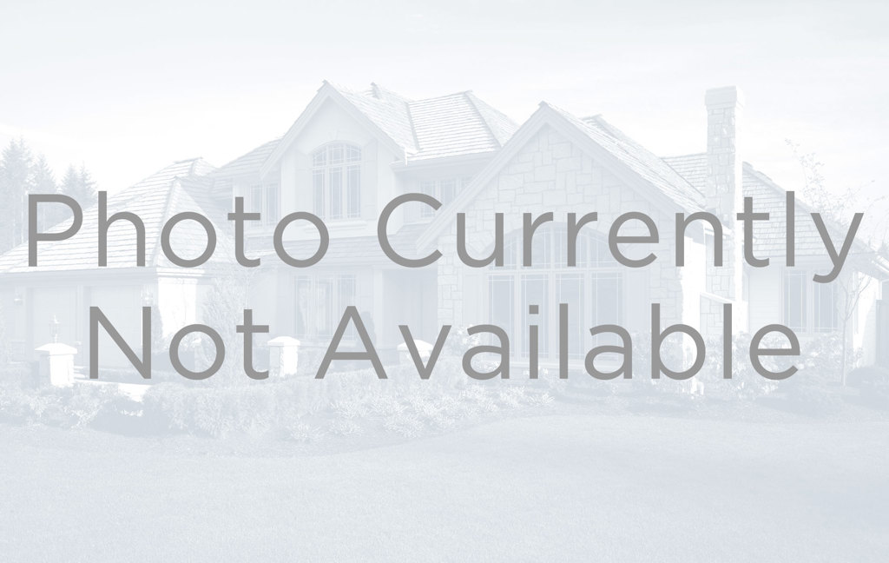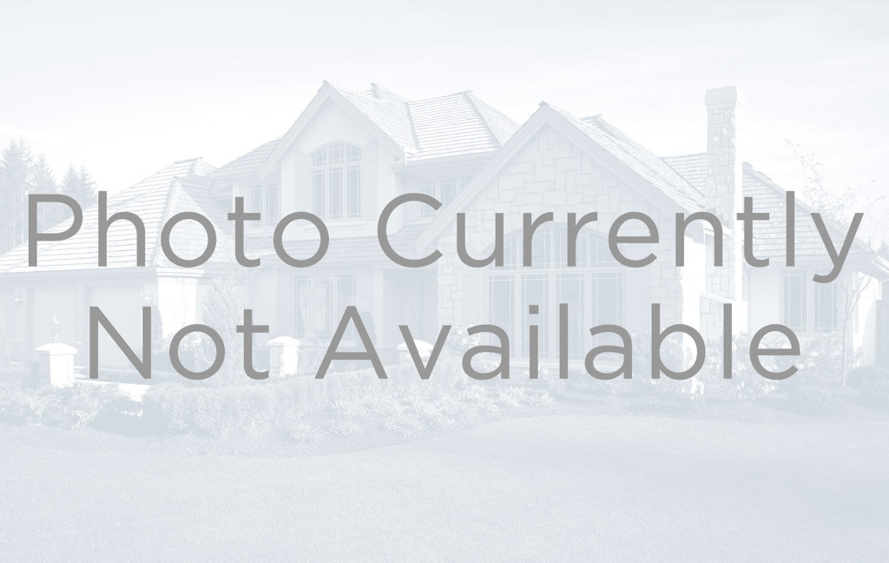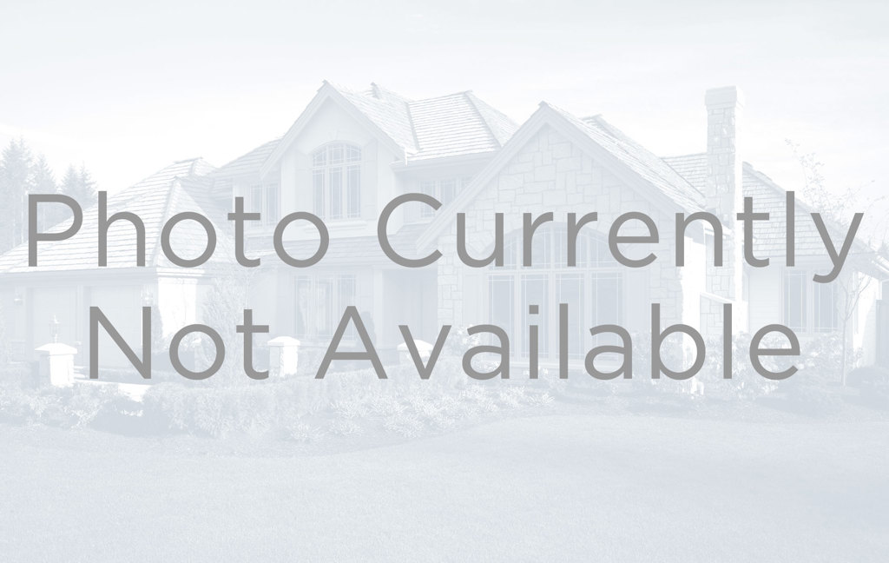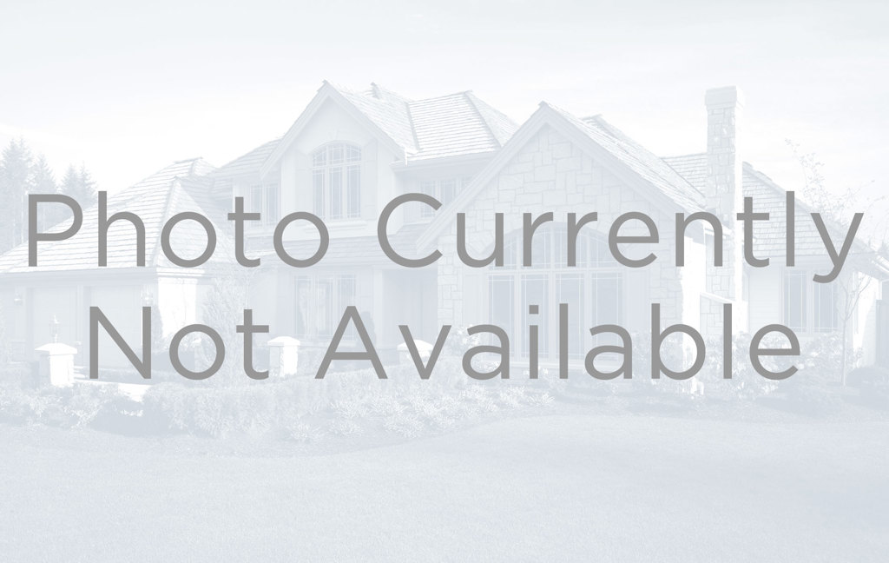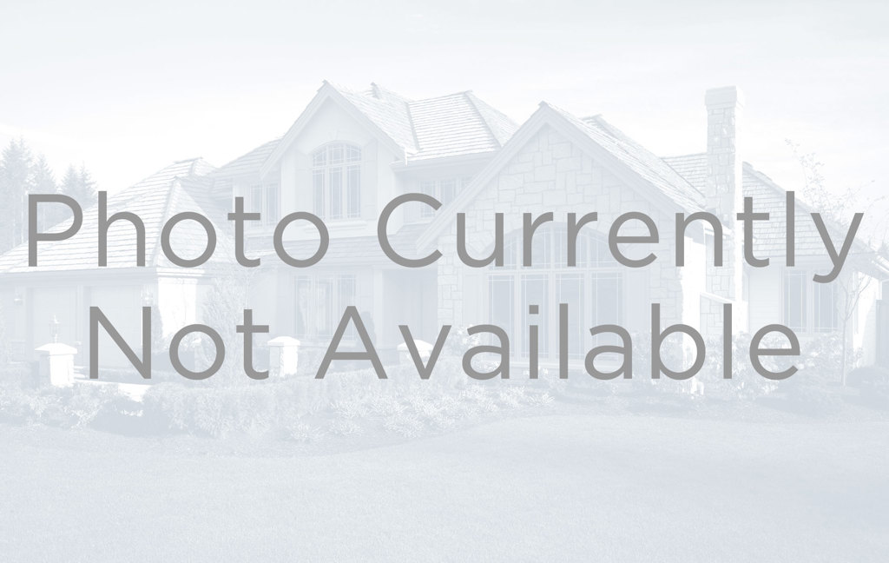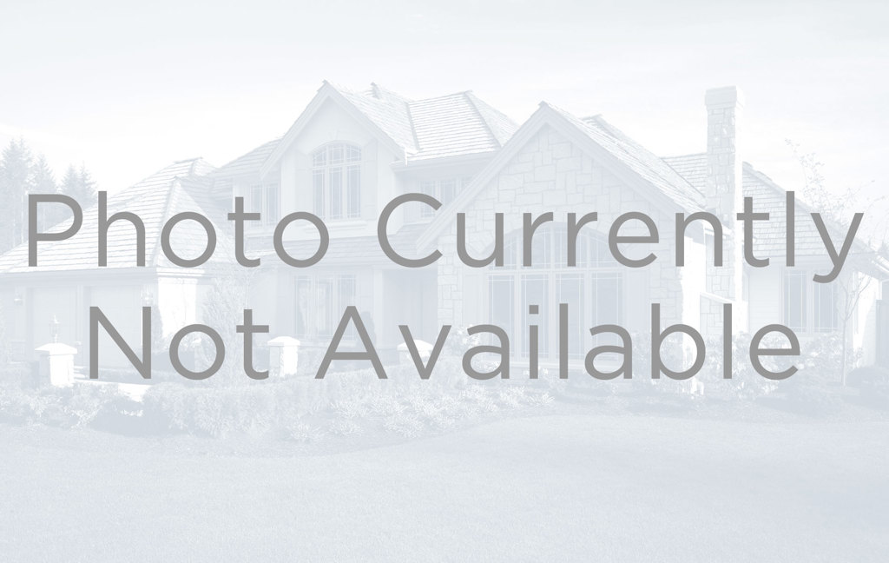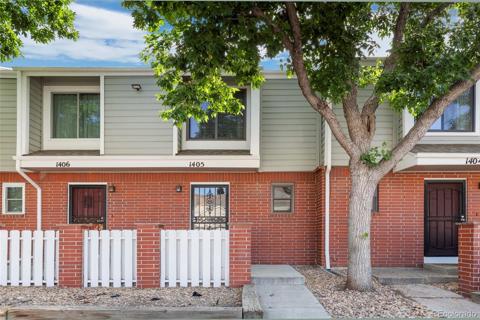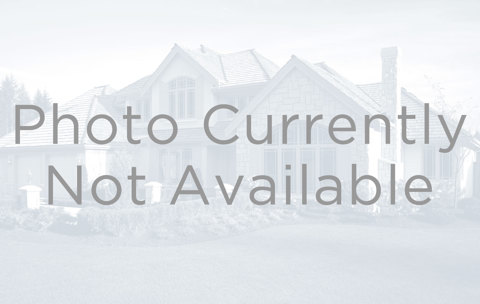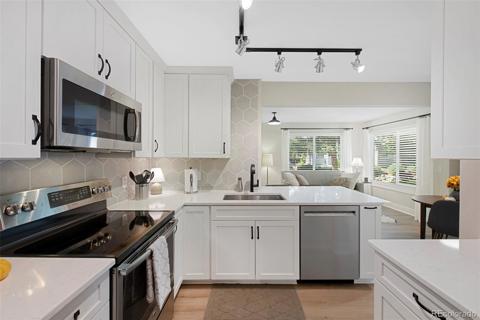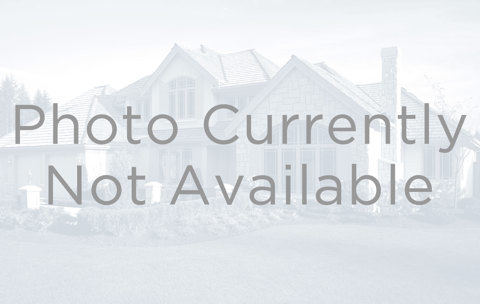3141 S Tamarac Drive #110G
Denver, CO 80231 — Denver County — Shadow Wood NeighborhoodOpen House - Public: Sun Oct 6, 12:00PM-2:00PM
Condominium $235,000 Coming Soon Listing# 2600082
1 beds 1 baths 714.00 sqft 1978 build
Property Description
This charming one bedroom, one bathroom condo is perfect for those seeking convenience and comfort. The unit boasts an open floor plan featuring newly updated kitchen appliances, fresh interior paint and a newly installed MagicPak combo AC and heater to keep you comfortable year-round. Relax inside while sitting next to a wood burning fireplace that leads out to a cozy porch, ideal for enjoying your morning coffee. For your convenience there's an in-unit brand new washer and dryer, plenty of storage space and includes a reserved parking spot. The location is unbeatable, with easy access to I225 and I25, walkable to parks, trails, restaurants and shopping. The community offers a clubhouse, fitness center, indoor and outdoor community pools, sauna, hot tub and tennis/volleyball/basketball courts. Whether you're a first time home-buyer or looking to downsize, this unit offers a great opportunity to enjoy Denver living at its finest. Move-in ready and waiting for you - Schedule your showing today!
Listing Details
- Property Type
- Condominium
- Listing#
- 2600082
- Source
- REcolorado (Denver)
- Last Updated
- 10-03-2024 05:27pm
- Status
- Coming Soon
- Off Market Date
- 11-30--0001 12:00am
Property Details
- Property Subtype
- Condominium
- Sold Price
- $235,000
- Location
- Denver, CO 80231
- SqFT
- 714.00
- Year Built
- 1978
- Bedrooms
- 1
- Bathrooms
- 1
- Levels
- One
Map
Property Level and Sizes
- Lot Features
- Ceiling Fan(s), Marble Counters, No Stairs, Open Floorplan, Pantry, Smart Thermostat, Smoke Free
- Common Walls
- 2+ Common Walls
Financial Details
- Previous Year Tax
- 928.00
- Year Tax
- 2023
- Is this property managed by an HOA?
- Yes
- Primary HOA Name
- Shadowwood Condos
- Primary HOA Phone Number
- (866) 473-2573
- Primary HOA Amenities
- Clubhouse, Fitness Center, Parking, Pool, Sauna, Spa/Hot Tub, Storage, Tennis Court(s)
- Primary HOA Fees Included
- Reserves, Exterior Maintenance w/out Roof, Maintenance Grounds, Maintenance Structure, Recycling, Sewer, Snow Removal, Trash, Water
- Primary HOA Fees
- 321.04
- Primary HOA Fees Frequency
- Monthly
Interior Details
- Interior Features
- Ceiling Fan(s), Marble Counters, No Stairs, Open Floorplan, Pantry, Smart Thermostat, Smoke Free
- Appliances
- Dishwasher, Disposal, Dryer, Freezer, Gas Water Heater, Microwave, Oven, Range, Range Hood, Refrigerator, Self Cleaning Oven, Washer
- Electric
- Central Air
- Flooring
- Laminate
- Cooling
- Central Air
- Heating
- Forced Air
- Fireplaces Features
- Insert, Living Room, Wood Burning
- Utilities
- Cable Available, Electricity Available, Internet Access (Wired), Natural Gas Available, Phone Available
Exterior Details
- Features
- Rain Gutters
- Water
- Public
- Sewer
- Community Sewer
Garage & Parking
- Parking Features
- Asphalt
Exterior Construction
- Roof
- Unknown
- Construction Materials
- Other
- Exterior Features
- Rain Gutters
- Security Features
- Carbon Monoxide Detector(s), Smoke Detector(s)
- Builder Source
- Public Records
Land Details
- PPA
- 0.00
- Sewer Fee
- 0.00
Schools
- Elementary School
- Samuels
- Middle School
- Hamilton
- High School
- Thomas Jefferson
Walk Score®
Contact Agent
executed in 7.411 sec.




