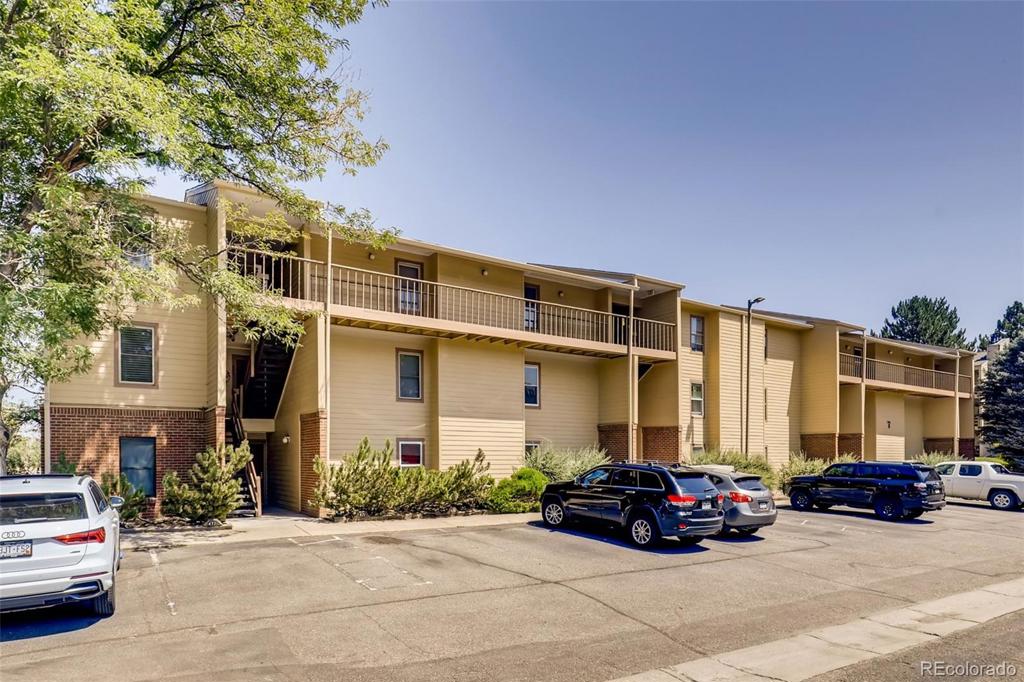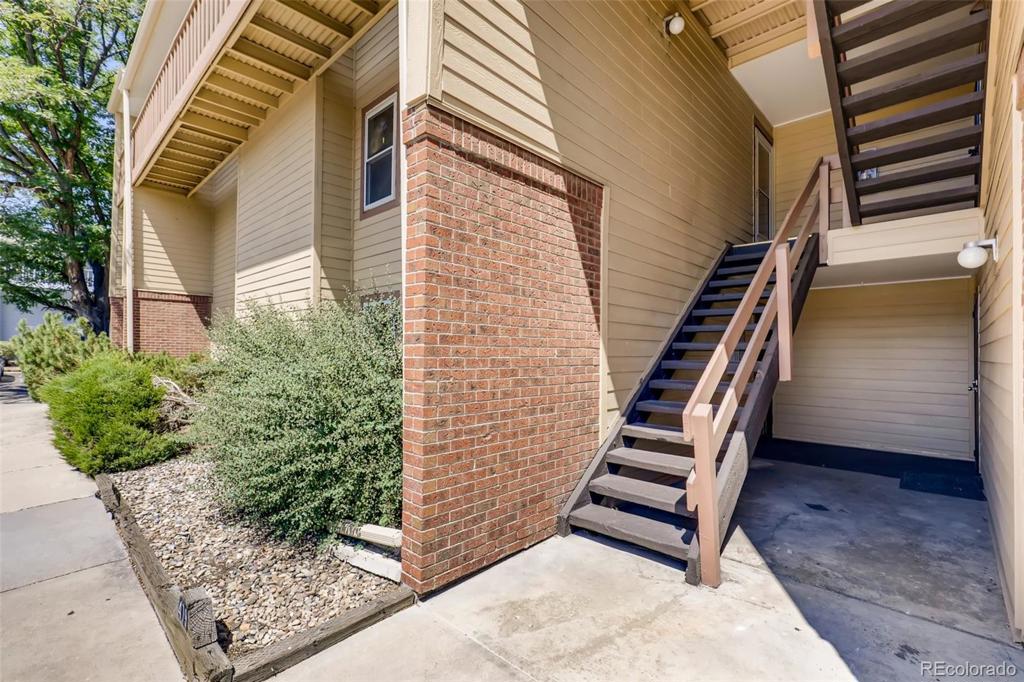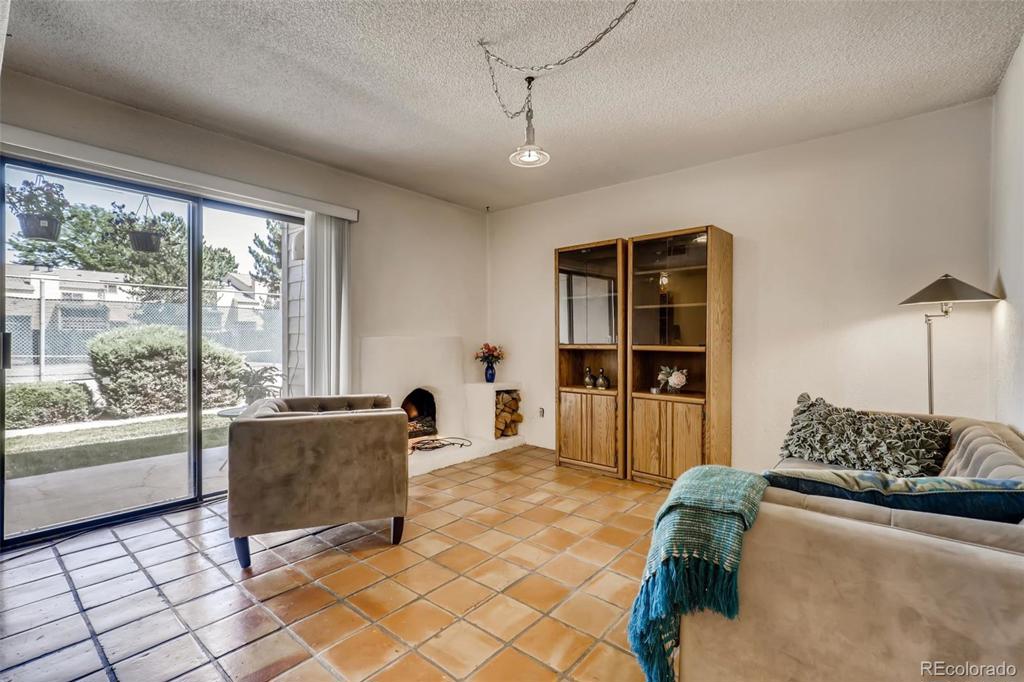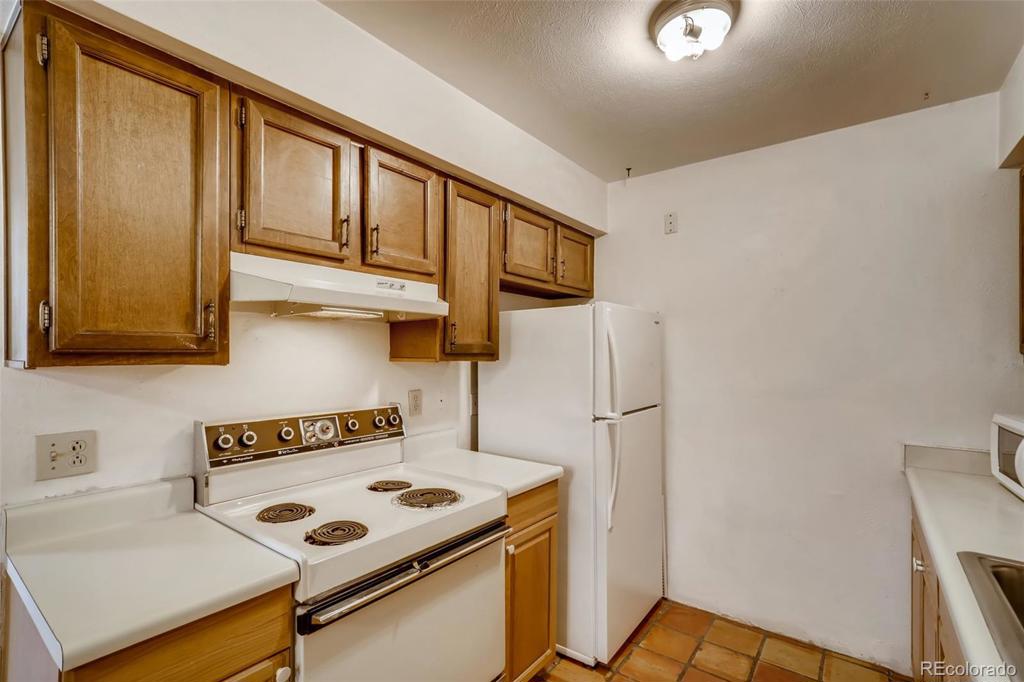7395 E Eastman Avenue #M102
Denver, CO 80231 — Denver County — Hampden Heights West NeighborhoodCondominium $180,000 Sold Listing# 5872334
1 beds 1 baths 728.00 sqft Lot size: 563786.00 sqft 12.94 acres 1978 build
Updated: 08-30-2021 10:15pm
Property Description
Welcome to one of the most sought after condo communities south of Denver! An amazing location in the Thomas Jefferson school district and right next to the beautiful James A. Bible park. This awesome condo features tile throughout (easy to heat, and easy to cool), brand new carpet in the bedroom, a large walk in closet, a covered patio with a storage closet, one parking spot, and a huge community clubhouse that has a workout room, indoor and outdoor pools, and indoor racket ball! This awesome condo is just minutes from shopping and restaurants as well as minutes from DTC and i225. Come check out this great condo and community before it's gone!
Listing Details
- Property Type
- Condominium
- Listing#
- 5872334
- Source
- REcolorado (Denver)
- Last Updated
- 08-30-2021 10:15pm
- Status
- Sold
- Status Conditions
- None Known
- Der PSF Total
- 247.25
- Off Market Date
- 08-17-2021 12:00am
Property Details
- Property Subtype
- Condominium
- Sold Price
- $180,000
- Original Price
- $214,900
- List Price
- $180,000
- Location
- Denver, CO 80231
- SqFT
- 728.00
- Year Built
- 1978
- Acres
- 12.94
- Bedrooms
- 1
- Bathrooms
- 1
- Parking Count
- 1
- Levels
- One
Map
Property Level and Sizes
- SqFt Lot
- 563786.00
- Lot Features
- Laminate Counters, No Stairs
- Lot Size
- 12.94
- Common Walls
- 2+ Common Walls
Financial Details
- PSF Total
- $247.25
- PSF Finished
- $247.25
- PSF Above Grade
- $247.25
- Previous Year Tax
- 832.00
- Year Tax
- 2019
- Is this property managed by an HOA?
- Yes
- Primary HOA Management Type
- Professionally Managed
- Primary HOA Name
- Shadow Wood Condominium Association
- Primary HOA Phone Number
- 303-832-2971
- Primary HOA Website
- www.capmanagement.com
- Primary HOA Amenities
- Clubhouse,Parking,Pool,Sauna,Storage,Tennis Court(s)
- Primary HOA Fees Included
- Capital Reserves, Maintenance Grounds, Maintenance Structure, Recycling, Road Maintenance, Snow Removal, Trash, Water
- Primary HOA Fees
- 298.85
- Primary HOA Fees Frequency
- Monthly
- Primary HOA Fees Total Annual
- 3586.20
Interior Details
- Interior Features
- Laminate Counters, No Stairs
- Appliances
- Dishwasher, Disposal, Dryer, Oven, Range, Range Hood, Refrigerator, Washer
- Electric
- Central Air
- Flooring
- Carpet, Tile
- Cooling
- Central Air
- Heating
- Forced Air
- Fireplaces Features
- Wood Burning
- Utilities
- Cable Available, Electricity Connected, Natural Gas Available, Phone Available
Exterior Details
- Water
- Public
- Sewer
- Public Sewer
Garage & Parking
- Parking Spaces
- 1
- Parking Features
- Asphalt
Exterior Construction
- Roof
- Composition
- Construction Materials
- Brick, Concrete, Wood Siding
- Architectural Style
- Urban Contemporary
- Window Features
- Double Pane Windows
- Builder Source
- Public Records
Land Details
- PPA
- 13910.36
- Road Frontage Type
- Public Road
- Road Responsibility
- Public Maintained Road
- Road Surface Type
- Paved
Schools
- Elementary School
- Joe Shoemaker
- Middle School
- Hamilton
- High School
- Thomas Jefferson
Walk Score®
Listing Media
- Virtual Tour
- Click here to watch tour
Contact Agent
executed in 1.560 sec.









