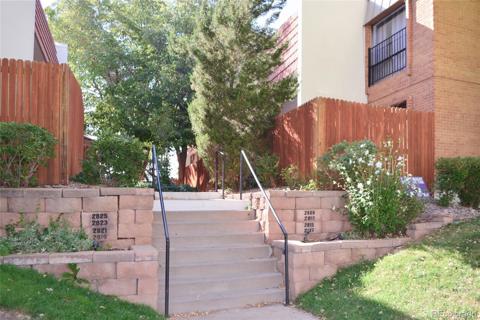9400 E Iliff Avenue #145
Denver, CO 80231 — Arapahoe County — Wind Stream NeighborhoodTownhome $390,000 Active Listing# 4239195
2 beds 2 baths 1340.00 sqft Lot size: 436.00 sqft 0.01 acres 1984 build
Property Description
Nestled in a tranquil neighborhood, this charming home offers the perfect blend of comfort and modern living. With two spacious bedrooms and two luxurious bathrooms, this property is ideal for those seeking big city life in a friendly and happy community. Some key features are: 1) The open-concept living room boasts large windows that flood the space with natural light, creating a warm and inviting atmosphere. 2) The primary bedroom features a walk-in closet and a private ensuite bathroom with a subway tiled tub and shower combo, the primary suite is a peaceful retreat. 3) With modern amenities such as a Ring doorbell, a Nest thermostat, and central air conditioning, safety and comfort are at your fingertips. That's not all. The owners also installed a new furnace in November 2023, a new water heater in April 2024, an ultraviolet light air purifier in October 2024, and laminate flooring in June 2024. The air ducts were also cleaned out in October 2024. Situated in a desirable area, this residence offers a perfect combination of serene urban living and amenities. You're close to public transportation, shopping centers, the High Line Canal Trail, and Cherry Creek Country Club.. Access to the High Line Canal Trail is just around the corner from your front door. Enjoy views of the Rocky Mountains and observe various birds, mammals, and plants along the trail. A delightful residence is ready for your occupancy.
Listing Details
- Property Type
- Townhome
- Listing#
- 4239195
- Source
- REcolorado (Denver)
- Last Updated
- 10-16-2025 04:40pm
- Status
- Active
- Off Market Date
- 11-30--0001 12:00am
Property Details
- Property Subtype
- Townhouse
- Sold Price
- $390,000
- Original Price
- $390,000
- Location
- Denver, CO 80231
- SqFT
- 1340.00
- Year Built
- 1984
- Acres
- 0.01
- Bedrooms
- 2
- Bathrooms
- 2
- Levels
- Three Or More
Map
Property Level and Sizes
- SqFt Lot
- 436.00
- Lot Features
- Ceiling Fan(s), High Ceilings, Kitchen Island, Open Floorplan, Quartz Counters, Smart Thermostat, Smoke Free, Walk-In Closet(s)
- Lot Size
- 0.01
- Basement
- Finished, Partial
- Common Walls
- No One Above, No One Below, 2+ Common Walls
Financial Details
- Previous Year Tax
- 2545.00
- Year Tax
- 2024
- Is this property managed by an HOA?
- Yes
- Primary HOA Name
- Advance HOA Management
- Primary HOA Phone Number
- (303) 482-2213
- Primary HOA Amenities
- Parking, Pool, Spa/Hot Tub, Trail(s)
- Primary HOA Fees Included
- Insurance, Maintenance Grounds, Maintenance Structure, Sewer, Snow Removal, Trash, Water
- Primary HOA Fees
- 510.00
- Primary HOA Fees Frequency
- Monthly
Interior Details
- Interior Features
- Ceiling Fan(s), High Ceilings, Kitchen Island, Open Floorplan, Quartz Counters, Smart Thermostat, Smoke Free, Walk-In Closet(s)
- Appliances
- Cooktop, Dishwasher, Disposal, Dryer, Gas Water Heater, Oven, Range Hood, Refrigerator, Washer
- Laundry Features
- In Unit
- Electric
- Central Air
- Flooring
- Laminate
- Cooling
- Central Air
- Heating
- Forced Air
- Fireplaces Features
- Family Room, Wood Burning
Exterior Details
- Water
- Public
- Sewer
- Public Sewer
Garage & Parking
- Parking Features
- Dry Walled
Exterior Construction
- Roof
- Composition
- Construction Materials
- Brick, Frame, Wood Siding
- Window Features
- Triple Pane Windows, Window Coverings
- Security Features
- Carbon Monoxide Detector(s), Smoke Detector(s), Video Doorbell
- Builder Source
- Public Records
Land Details
- PPA
- 0.00
- Road Surface Type
- Paved
- Sewer Fee
- 0.00
Schools
- Elementary School
- Eastridge
- Middle School
- Prairie
- High School
- Overland
Walk Score®
Contact Agent
executed in 0.291 sec.













