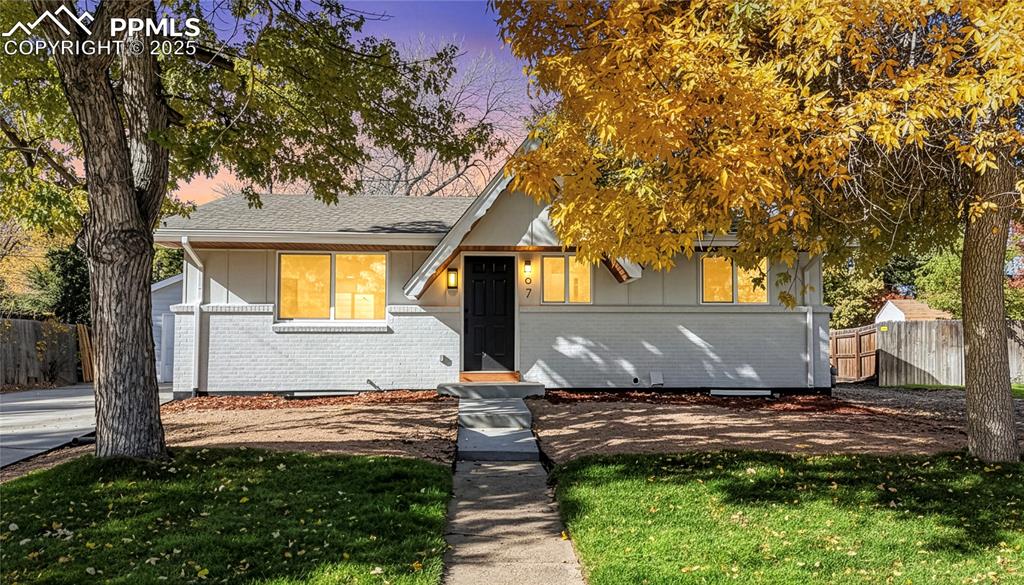1333 S Owens Street
Denver, CO 80232 — Jefferson County — Lochwood NeighborhoodResidential $565,000 Sold Listing# 9644029
5 beds 3 baths 2016.00 sqft Lot size: 8276.40 sqft 0.19 acres 1971 build
Updated: 07-19-2024 09:46pm
Property Description
Ranch home with wonderful curb appeal, located in the Lochwood neighborhood - The main floor offers a family room with skylights - Kitchen and dining that look out on the back yard - Master bedroom with private 3/4 bath - 2 additional bedrooms on the main level and full bath - The finished basement has a large rec-room - Laundry room - 2 bedrooms (non-conforming) and a 3/4 bath - The basement shower is prepped and ready for new tile - This home is ready for you designer touch - The large back yard with beautiful landscaping - Covered patio - Attached workshop with garage access - Large shed and RV Parking are ready for immediate enjoyment - Just a short walk to main reservoir, parks, biking trails and open space, makes this a perfect home for outdoor enthusiasts - Minutes to restaurants, grocery and shopping - Easy commute to downtown or the mountains.
Additional photos coming soon
Listing Details
- Property Type
- Residential
- Listing#
- 9644029
- Source
- REcolorado (Denver)
- Last Updated
- 07-19-2024 09:46pm
- Status
- Sold
- Status Conditions
- None Known
- Off Market Date
- 07-07-2024 12:00am
Property Details
- Property Subtype
- Single Family Residence
- Sold Price
- $565,000
- Original Price
- $610,000
- Location
- Denver, CO 80232
- SqFT
- 2016.00
- Year Built
- 1971
- Acres
- 0.19
- Bedrooms
- 5
- Bathrooms
- 3
- Levels
- One
Map
Property Level and Sizes
- SqFt Lot
- 8276.40
- Lot Size
- 0.19
- Foundation Details
- Slab
- Basement
- Finished, Full
- Common Walls
- No Common Walls
Financial Details
- Previous Year Tax
- 3205.00
- Year Tax
- 2023
- Primary HOA Fees
- 0.00
Interior Details
- Appliances
- Dishwasher, Microwave, Range, Refrigerator
- Electric
- Evaporative Cooling
- Flooring
- Carpet, Linoleum, Tile
- Cooling
- Evaporative Cooling
- Heating
- Forced Air
- Utilities
- Cable Available, Electricity Connected, Natural Gas Connected, Phone Available
Exterior Details
- Features
- Private Yard, Water Feature
- Water
- Public
- Sewer
- Public Sewer
Garage & Parking
- Parking Features
- Concrete
Exterior Construction
- Roof
- Composition
- Construction Materials
- Frame, Vinyl Siding
- Exterior Features
- Private Yard, Water Feature
- Window Features
- Double Pane Windows
- Security Features
- Carbon Monoxide Detector(s), Smoke Detector(s)
- Builder Source
- Public Records
Land Details
- PPA
- 0.00
- Road Frontage Type
- Public
- Road Responsibility
- Public Maintained Road
- Road Surface Type
- Paved
- Sewer Fee
- 0.00
Schools
- Elementary School
- Kendrick Lakes
- Middle School
- Carmody
- High School
- Bear Creek
Walk Score®
Contact Agent
executed in 0.502 sec.













