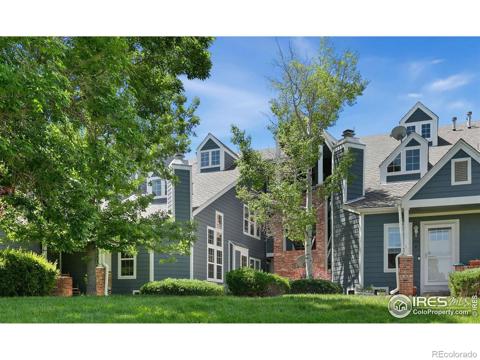11565 Decatur Street #7D
Denver, CO 80234 — Adams County — Gallert At Ranch NeighborhoodCondominium $435,000 Active Listing# 4938268
2 beds 2 baths 2031.00 sqft Lot size: 5284.00 sqft 0.12 acres 1995 build
Property Description
Stunning 2-bedroom, 2-bathroom condo located at 11565 Decatur St #7D in Denver’s desirable Adams County! This bright and spacious unit features an open floor plan with abundant natural light, a cozy fireplace, and modern finishes throughout. The kitchen has a raised countertop perfect for a set of barstools and ample cabinet space, perfect for both cooking and entertaining. The large primary suite includes a private en-suite bathroom and a walk-in closet, while the second bedroom is ideal for guests or a home office. Enjoy the convenience of in-unit laundry, easy access to nearby parks, shopping, dining, and major highways. Don't miss out on this move-in ready gem!
Listing Details
- Property Type
- Condominium
- Listing#
- 4938268
- Source
- REcolorado (Denver)
- Last Updated
- 04-18-2025 05:45pm
- Status
- Active
- Off Market Date
- 11-30--0001 12:00am
Property Details
- Property Subtype
- Condominium
- Sold Price
- $435,000
- Original Price
- $450,000
- Location
- Denver, CO 80234
- SqFT
- 2031.00
- Year Built
- 1995
- Acres
- 0.12
- Bedrooms
- 2
- Bathrooms
- 2
- Levels
- One
Map
Property Level and Sizes
- SqFt Lot
- 5284.00
- Lot Features
- Ceiling Fan(s), Eat-in Kitchen, Five Piece Bath, Walk-In Closet(s)
- Lot Size
- 0.12
- Basement
- Unfinished
- Common Walls
- End Unit
Financial Details
- Previous Year Tax
- 2451.00
- Year Tax
- 2023
- Is this property managed by an HOA?
- Yes
- Primary HOA Name
- Gallery At The Ranch Condominium
- Primary HOA Phone Number
- 303-952-4004
- Primary HOA Fees Included
- Reserves, Insurance, Irrigation, Maintenance Grounds, Maintenance Structure, Road Maintenance, Snow Removal, Trash
- Primary HOA Fees
- 507.39
- Primary HOA Fees Frequency
- Monthly
Interior Details
- Interior Features
- Ceiling Fan(s), Eat-in Kitchen, Five Piece Bath, Walk-In Closet(s)
- Appliances
- Dishwasher, Disposal, Range Hood
- Electric
- Central Air
- Flooring
- Wood
- Cooling
- Central Air
- Heating
- Forced Air
Exterior Details
- Sewer
- Public Sewer
Garage & Parking
Exterior Construction
- Roof
- Composition
- Construction Materials
- Frame
- Window Features
- Window Coverings
- Builder Source
- Public Records
Land Details
- PPA
- 0.00
- Road Frontage Type
- Public
- Road Surface Type
- Paved
- Sewer Fee
- 0.00
Schools
- Elementary School
- Cotton Creek
- Middle School
- Silver Hills
- High School
- Mountain Range
Walk Score®
Listing Media
- Virtual Tour
- Click here to watch tour
Contact Agent
executed in 0.317 sec.




)
)
)
)
)
)



