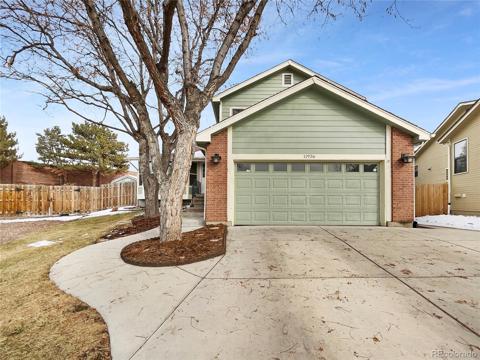1275 W 133rd Circle
Denver, CO 80234 — Adams County — Quail Crossing NeighborhoodResidential $525,000 Pending Listing# 7904861
4 beds 2 baths 1752.00 sqft Lot size: 5085.00 sqft 0.12 acres 1991 build
Property Description
Great trilevel floorplan with a finished basement in a fabulous location. Close to I-25, restaurants and shopping.
This home has been totally updated by the owner. 2024 New furnace. 2023 Repainted interior. New bathroom sinks/toilets and countertops. 2021 New water heater, new carpet, gel stain kitchen and bathroom cabinets, 2 new ceiling fans and dining room light and new solar powered skylight. 2020 New roof, new range/oven, microwave and dishwasher, new garage door, new fence, new sliding door, multiple windows replaced, new driveway and back porch, new cabinet hardware, new shower tile new stamped concrete patio and the exterior was painted. 2016 New granite countertops, new cortec vinyl wood flooring, new AC, new kitchen backsplash.
With all these upgrades / updates there's not much for the buyer to do other than move in and enjoy this beautiful home.
Listing Details
- Property Type
- Residential
- Listing#
- 7904861
- Source
- REcolorado (Denver)
- Last Updated
- 03-31-2025 02:32pm
- Status
- Pending
- Status Conditions
- None Known
- Off Market Date
- 03-30-2025 12:00am
Property Details
- Property Subtype
- Single Family Residence
- Sold Price
- $525,000
- Original Price
- $525,000
- Location
- Denver, CO 80234
- SqFT
- 1752.00
- Year Built
- 1991
- Acres
- 0.12
- Bedrooms
- 4
- Bathrooms
- 2
- Levels
- Tri-Level
Map
Property Level and Sizes
- SqFt Lot
- 5085.00
- Lot Features
- Ceiling Fan(s), Granite Counters, High Speed Internet, Smoke Free
- Lot Size
- 0.12
- Basement
- Finished, Partial
- Common Walls
- No Common Walls
Financial Details
- Previous Year Tax
- 3203.00
- Year Tax
- 2024
- Primary HOA Fees
- 0.00
Interior Details
- Interior Features
- Ceiling Fan(s), Granite Counters, High Speed Internet, Smoke Free
- Appliances
- Dishwasher, Disposal, Dryer, Oven, Range, Refrigerator, Washer
- Electric
- Central Air
- Flooring
- Carpet, Wood
- Cooling
- Central Air
- Heating
- Forced Air
- Utilities
- Cable Available, Electricity Connected
Exterior Details
- Features
- Rain Gutters
- Water
- Public
- Sewer
- Public Sewer
Garage & Parking
- Parking Features
- Concrete
Exterior Construction
- Roof
- Composition
- Construction Materials
- Brick, Frame
- Exterior Features
- Rain Gutters
- Window Features
- Double Pane Windows, Skylight(s)
- Security Features
- Carbon Monoxide Detector(s), Smoke Detector(s)
- Builder Source
- Public Records
Land Details
- PPA
- 0.00
- Road Frontage Type
- Public
- Road Responsibility
- Public Maintained Road
- Road Surface Type
- Paved
- Sewer Fee
- 0.00
Schools
- Elementary School
- Arapahoe Ridge
- Middle School
- Silver Hills
- High School
- Legacy
Walk Score®
Contact Agent
executed in 0.329 sec.




)
)
)
)
)
)



