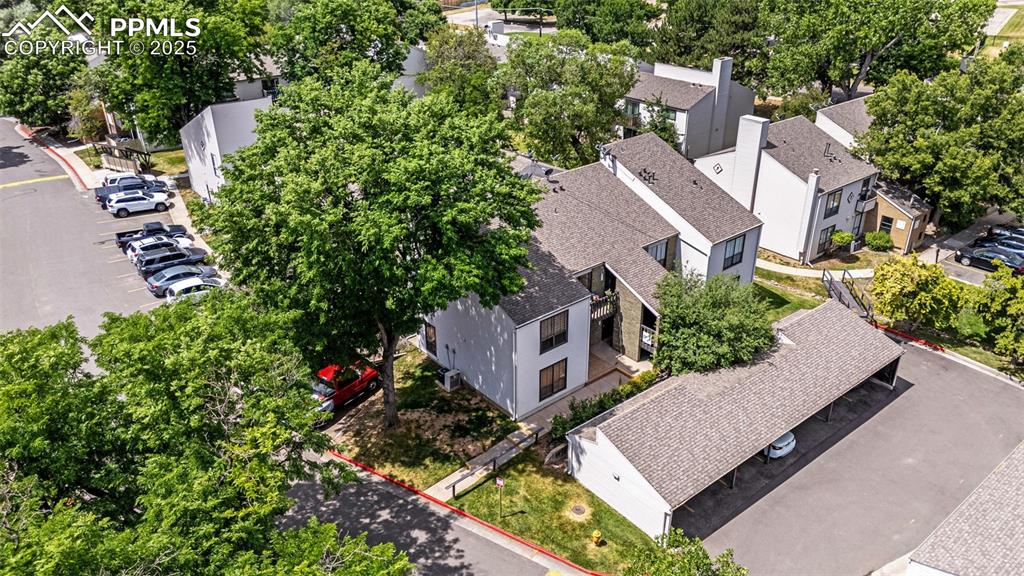3623 S Sheridan Boulevard #11
Denver, CO 80235 — Jefferson County — Bear Valley Club Condos NeighborhoodCondominium $169,000 Active Listing# IR1045254
1 beds 1 baths 604.00 sqft 1973 build
Property Description
Seller offering $2,500 toward Buyers Closing Costs with full price offer!! Welcome to this charming and very affordable 1-bedroom condo located on the second floor of a vibrant clubhouse community. Compact, turnkey space fits a simple lifestyle. Newer appliances and 1 year old central AC add comfort. Enjoy stainless steel kitchen appliances, ample in-unit storage, and access to a variety of amenities including play area clubhouse and more. Take advantage of the convenient location-just a short walk to Bear Creek trails, shopping, and dining, with easy access to C-470 for a quick commute. Additional perks include community laundry right in the building, and a low monthly HOA fee that covers gas, water, sewer, exterior maintenance, and all community areas. Why rent when you can own this cozy condo in a fantastic location?
Listing Details
- Property Type
- Condominium
- Listing#
- IR1045254
- Source
- REcolorado (Denver)
- Last Updated
- 10-08-2025 05:31am
- Status
- Active
- Off Market Date
- 11-30--0001 12:00am
Property Details
- Property Subtype
- Condominium
- Sold Price
- $169,000
- Original Price
- $169,000
- Location
- Denver, CO 80235
- SqFT
- 604.00
- Year Built
- 1973
- Bedrooms
- 1
- Bathrooms
- 1
- Levels
- One
Map
Property Level and Sizes
- Basement
- None
Financial Details
- Previous Year Tax
- 688.00
- Year Tax
- 2024
- Is this property managed by an HOA?
- Yes
- Primary HOA Name
- KC & Associates
- Primary HOA Phone Number
- 303-933-6279
- Primary HOA Amenities
- Clubhouse, Playground
- Primary HOA Fees Included
- Reserves, Maintenance Grounds, Maintenance Structure, Snow Removal, Trash
- Primary HOA Fees
- 221.06
- Primary HOA Fees Frequency
- Monthly
Interior Details
- Appliances
- Dishwasher, Oven, Refrigerator
- Electric
- Central Air
- Cooling
- Central Air
- Heating
- Forced Air
- Utilities
- Electricity Available
Exterior Details
- Water
- Public
Garage & Parking
Exterior Construction
- Roof
- Composition
- Construction Materials
- Frame
- Window Features
- Window Coverings
- Builder Source
- Assessor
Land Details
- PPA
- 0.00
- Road Surface Type
- Gravel, Paved
- Sewer Fee
- 0.00
Schools
- Elementary School
- Westgate
- Middle School
- Carmody
- High School
- Bear Creek
Walk Score®
Listing Media
- Virtual Tour
- Click here to watch tour
Contact Agent
executed in 0.306 sec.













