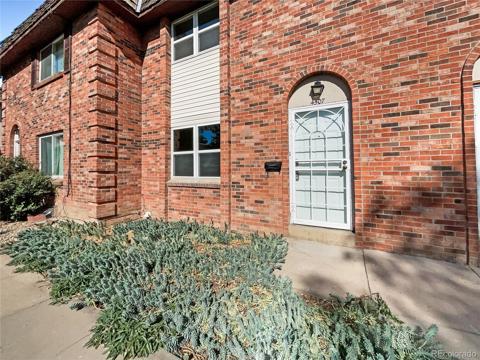3663 S Sheridan Boulevard #I8
Denver, CO 80235 — Denver County — Bear Valley NeighborhoodCondominium $249,900 Coming Soon Listing# 8429809
2 beds 1 baths 831.00 sqft 1972 build
Property Description
Ask about our preferred lender incentives on this home worth up to $4,500 to be used to cover closing costs or a full 2/1 buydown.
Don’t miss your chance to own this ground level two-bedroom, 1 bathroom condo. This home has been updated with brand new paint throughout, new laminate plank flooring, hardware, lighting and has newer appliances including a washer and dryer. Enjoy your summers grilling and relaxing on the large, covered front patio. The HOA has low fees ($309) that include water, sewer, heat, trash and recycling, landscaping, snow removal, insurance and exterior maintenance. The condo complex has an updated playground, with basketball and tennis courts. Great highway access to highway 285. *Some photos were virtually staged.
Listing Details
- Property Type
- Condominium
- Listing#
- 8429809
- Source
- REcolorado (Denver)
- Last Updated
- 01-03-2025 06:02am
- Status
- Coming Soon
- Off Market Date
- 11-30--0001 12:00am
Property Details
- Property Subtype
- Condominium
- Sold Price
- $249,900
- Location
- Denver, CO 80235
- SqFT
- 831.00
- Year Built
- 1972
- Bedrooms
- 2
- Bathrooms
- 1
- Levels
- One
Map
Property Level and Sizes
- Lot Features
- Laminate Counters
- Foundation Details
- Slab
- Common Walls
- End Unit, 2+ Common Walls
Financial Details
- Previous Year Tax
- 1028.00
- Year Tax
- 2023
- Is this property managed by an HOA?
- Yes
- Primary HOA Name
- Bear Valley/ KC & Associates
- Primary HOA Phone Number
- 303-933-6279
- Primary HOA Amenities
- Clubhouse, Parking, Playground
- Primary HOA Fees Included
- Heat, Insurance, Maintenance Grounds, Maintenance Structure, Sewer, Trash, Water
- Primary HOA Fees
- 309.00
- Primary HOA Fees Frequency
- Monthly
Interior Details
- Interior Features
- Laminate Counters
- Appliances
- Dishwasher, Disposal, Dryer, Microwave, Oven, Range, Refrigerator, Washer
- Electric
- Central Air
- Flooring
- Laminate, Tile
- Cooling
- Central Air
- Heating
- Forced Air
- Utilities
- Cable Available, Electricity Available, Electricity Connected, Natural Gas Available, Natural Gas Connected, Phone Available
Exterior Details
- Water
- Public
- Sewer
- Public Sewer
Garage & Parking
- Parking Features
- Asphalt, Concrete
Exterior Construction
- Roof
- Tar/Gravel
- Construction Materials
- Brick
- Window Features
- Double Pane Windows
- Security Features
- Smoke Detector(s)
- Builder Source
- Public Records
Land Details
- PPA
- 0.00
- Sewer Fee
- 0.00
Schools
- Elementary School
- Sabin
- Middle School
- Strive Federal
- High School
- John F. Kennedy
Walk Score®
Listing Media
- Virtual Tour
- Click here to watch tour
Contact Agent
executed in 2.321 sec.













