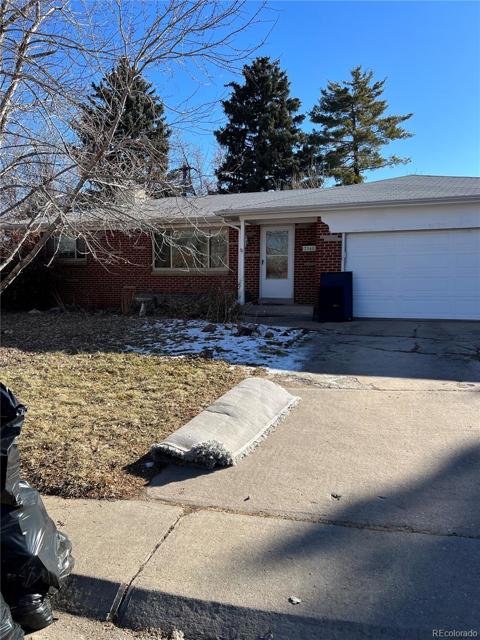2804 S Raleigh Street
Denver, CO 80236 — Denver County — Harvey Park NeighborhoodResidential $450,500 Sold Listing# 4170897
4 beds 3 baths 2522.00 sqft Lot size: 9370.00 sqft 0.22 acres 1956 build
Updated: 12-14-2020 07:38am
Property Description
Come and see this beautiful 4 bed, 3 bath, 2,522 sqft. home in the wonderful Harvey Park neighborhood. This home is set on a hill with a beautiful corner lot, close public transportation, and centrally located to shopping and schools. There are brand new windows throughout this home, and a new front door. The kitchen includes newer granite countertops, appliances, and eat-in area. The master bedroom provides a nice view of the mountains, has an ensuite 5 piece large master bathroom, double vanity, and a jetted soaker tub. The spacious back yard features a newly poured large concrete patio and a partial privacy fence. There are also original hardwood floors under the carpet on the main level. A large 3/4 finished basement includes two bedrooms, one bathroom, laundry room, and a large recreation room.
Listing Details
- Property Type
- Residential
- Listing#
- 4170897
- Source
- REcolorado (Denver)
- Last Updated
- 12-14-2020 07:38am
- Status
- Sold
- Status Conditions
- None Known
- Der PSF Total
- 178.63
- Off Market Date
- 11-09-2020 12:00am
Property Details
- Property Subtype
- Single Family Residence
- Sold Price
- $450,500
- Original Price
- $449,900
- List Price
- $450,500
- Location
- Denver, CO 80236
- SqFT
- 2522.00
- Year Built
- 1956
- Acres
- 0.22
- Bedrooms
- 4
- Bathrooms
- 3
- Parking Count
- 1
- Levels
- One
Map
Property Level and Sizes
- SqFt Lot
- 9370.00
- Lot Features
- Ceiling Fan(s), Granite Counters
- Lot Size
- 0.22
- Foundation Details
- Concrete Perimeter
- Basement
- Finished,Full
Financial Details
- PSF Total
- $178.63
- PSF Finished
- $194.01
- PSF Above Grade
- $357.26
- Previous Year Tax
- 1343.00
- Year Tax
- 2019
- Is this property managed by an HOA?
- No
- Primary HOA Fees
- 0.00
Interior Details
- Interior Features
- Ceiling Fan(s), Granite Counters
- Appliances
- Dishwasher, Dryer, Microwave, Oven, Refrigerator, Washer
- Electric
- Other
- Flooring
- Carpet, Wood
- Cooling
- Other
- Heating
- Forced Air
- Utilities
- Cable Available, Electricity Connected, Natural Gas Available, Phone Available
Exterior Details
- Features
- Garden, Private Yard
- Patio Porch Features
- Front Porch,Patio
- Water
- Public
Garage & Parking
- Parking Spaces
- 1
- Parking Features
- Concrete
Exterior Construction
- Roof
- Architectural Shingles
- Construction Materials
- Brick, Wood Siding
- Architectural Style
- Traditional
- Exterior Features
- Garden, Private Yard
- Window Features
- Double Pane Windows, Window Treatments
- Security Features
- Carbon Monoxide Detector(s),Smoke Detector(s)
- Builder Source
- Public Records
Land Details
- PPA
- 2047727.27
- Road Responsibility
- Public Maintained Road
- Road Surface Type
- Paved
- Sewer Fee
- 0.00
Schools
- Elementary School
- Sabin
- Middle School
- Henry
- High School
- John F. Kennedy
Walk Score®
Contact Agent
executed in 0.297 sec.













