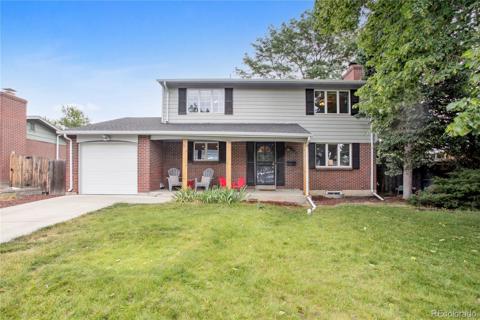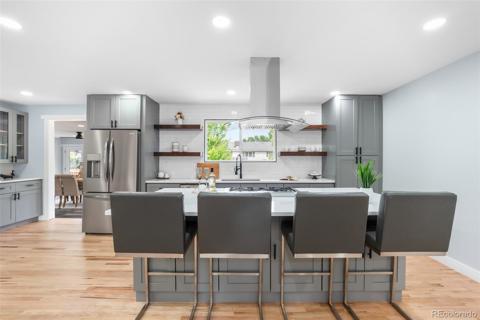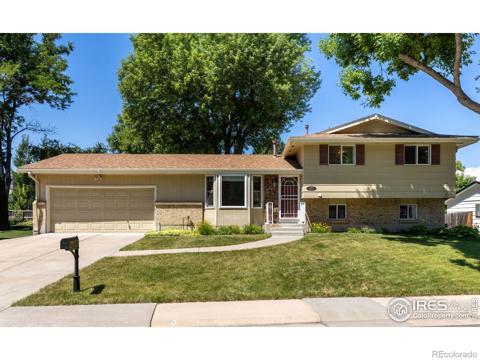3831 S Hillcrest Drive
Denver, CO 80237 — Denver County — Southmoor Park NeighborhoodResidential $800,000 Active Listing# 8793452
3 beds 2 baths 2993.00 sqft Lot size: 10800.00 sqft 0.25 acres 1963 build
Property Description
Charming Brick Ranch with Entertainer's Dream Backyard
Welcome to this classic brick ranch that beautifully combines style and functionality, perfect for those who love to entertain! As you step inside, you'll be greeted by spacious formal living and dining rooms that seamlessly flow into the large open kitchen. The kitchen is a chef's delight, featuring a professional-grade 6-burner range with double ovens, ideal for whipping up culinary masterpieces.
The inviting sunroom offers a tranquil space bathed in natural light, perfect for morning coffee or evening gatherings. Retreat to the primary bedroom, which boasts a generous walk-in closet, ensuring ample storage. Two additional bedrooms and a well-appointed bathroom complete the main living area.
Energy-efficient triple-pane windows provide excellent insulation, keeping heating bills low and creating a peaceful atmosphere throughout the home. An unfinished partial basement presents endless possibilities for your personal touch and creativity.
Tthe true gem of this property is the magnificent backyard. With a spacious deck designed for both relaxation and lively parties, this outdoor oasis is perfect for hosting family and friends or simply enjoying a quiet evening under the stars.
Don’t miss the chance to make this entertainer’s paradise your new home!
Listing Details
- Property Type
- Residential
- Listing#
- 8793452
- Source
- REcolorado (Denver)
- Last Updated
- 10-04-2024 05:40am
- Status
- Active
- Off Market Date
- 11-30--0001 12:00am
Property Details
- Property Subtype
- Single Family Residence
- Sold Price
- $800,000
- Original Price
- $800,000
- Location
- Denver, CO 80237
- SqFT
- 2993.00
- Year Built
- 1963
- Acres
- 0.25
- Bedrooms
- 3
- Bathrooms
- 2
- Levels
- One
Map
Property Level and Sizes
- SqFt Lot
- 10800.00
- Lot Features
- Breakfast Nook
- Lot Size
- 0.25
- Basement
- Partial
Financial Details
- Previous Year Tax
- 3267.00
- Year Tax
- 2023
- Primary HOA Fees
- 0.00
Interior Details
- Interior Features
- Breakfast Nook
- Appliances
- Dishwasher, Disposal, Dryer, Range, Refrigerator, Washer
- Electric
- None
- Flooring
- Tile, Wood
- Cooling
- None
- Heating
- Hot Water, Natural Gas
- Fireplaces Features
- Dining Room
Exterior Details
- Features
- Garden, Private Yard
- Water
- Public
- Sewer
- Public Sewer
Garage & Parking
Exterior Construction
- Roof
- Composition
- Construction Materials
- Brick
- Exterior Features
- Garden, Private Yard
- Window Features
- Triple Pane Windows
- Security Features
- Carbon Monoxide Detector(s), Smoke Detector(s)
- Builder Source
- Public Records
Land Details
- PPA
- 0.00
- Road Frontage Type
- Public
- Road Responsibility
- Public Maintained Road
- Road Surface Type
- Paved
- Sewer Fee
- 0.00
Schools
- Elementary School
- Southmoor
- Middle School
- Hamilton
- High School
- Thomas Jefferson
Walk Score®
Listing Media
- Virtual Tour
- Click here to watch tour
Contact Agent
executed in 4.075 sec.













