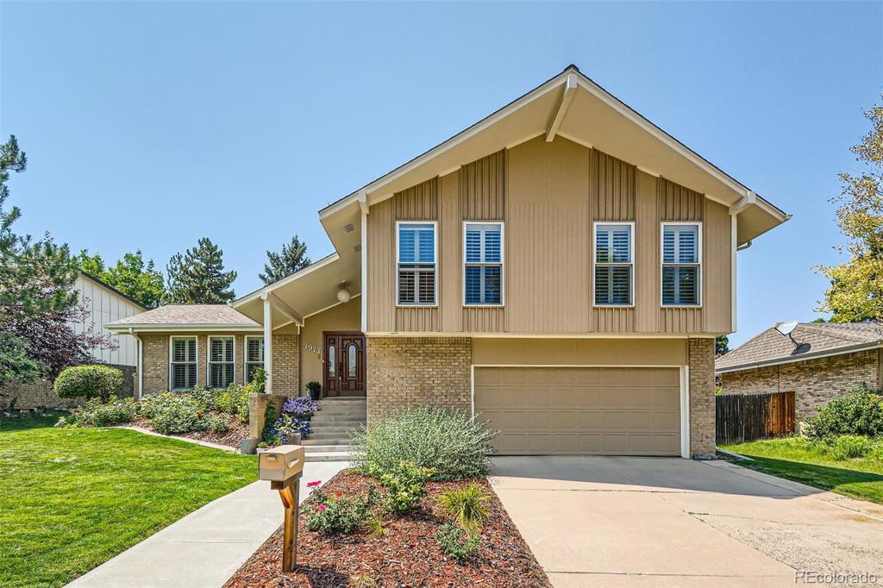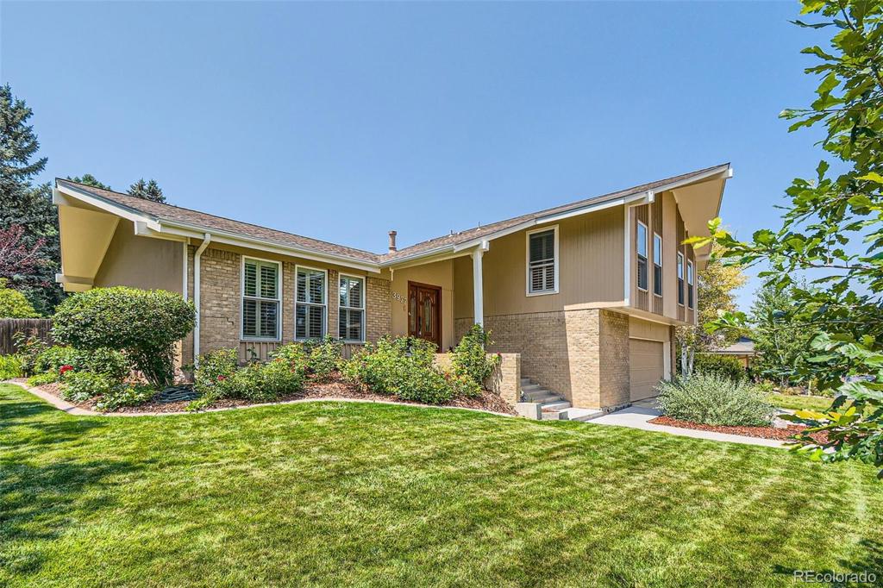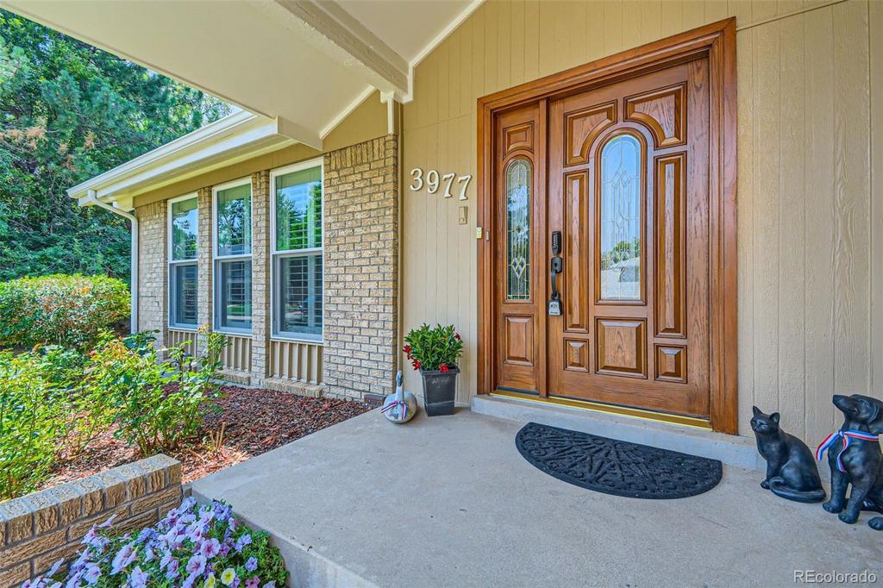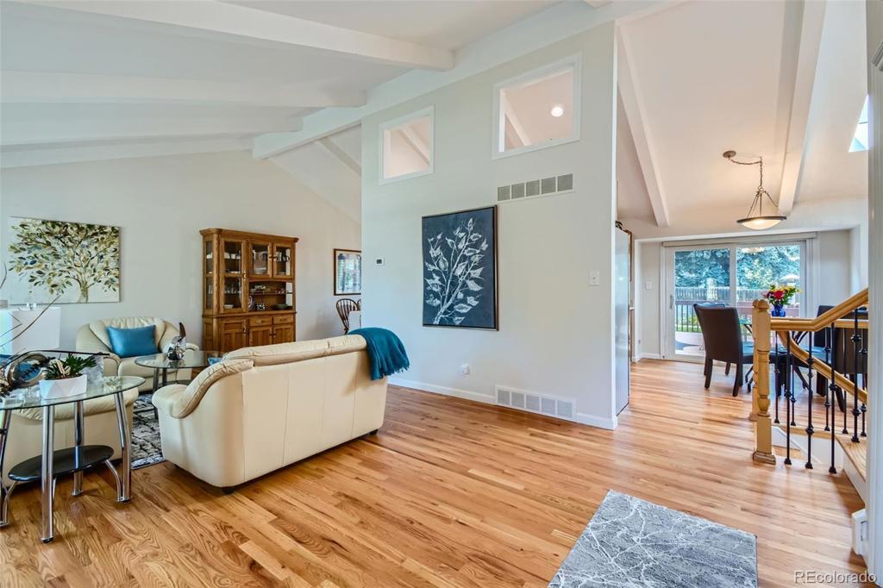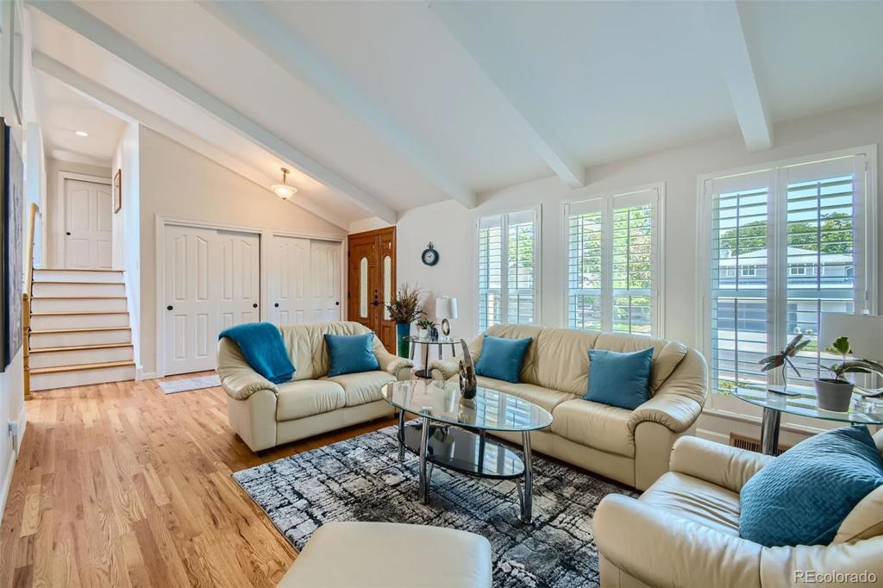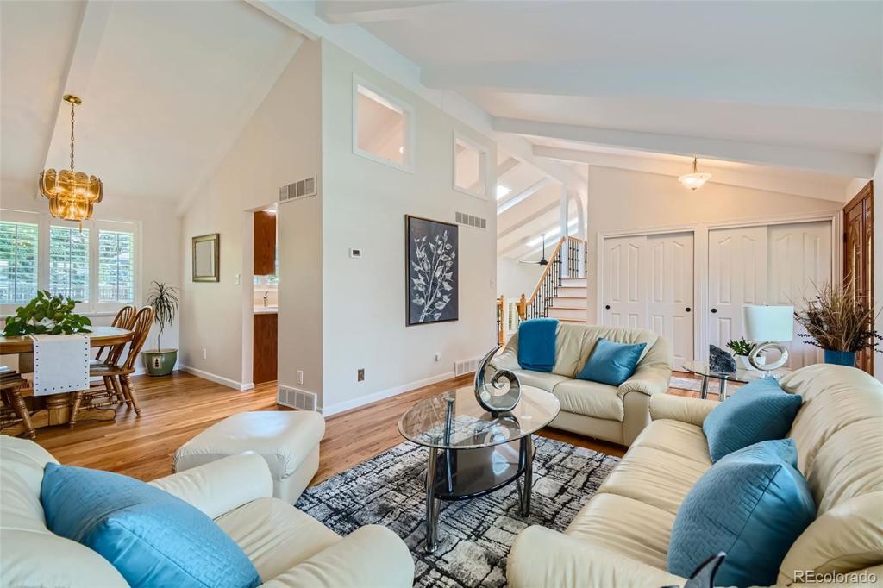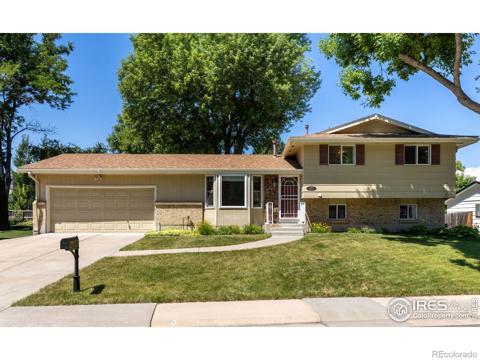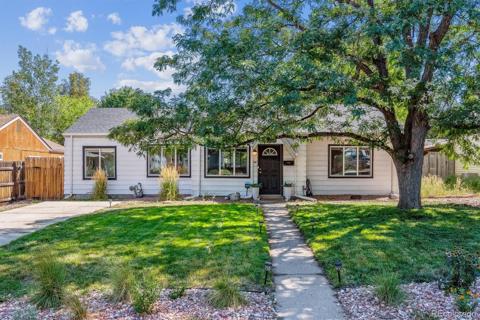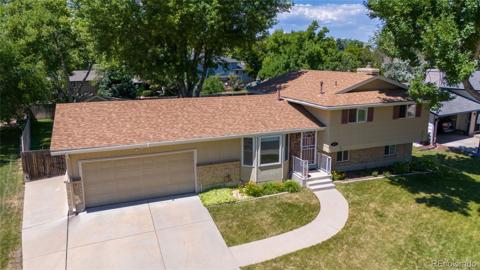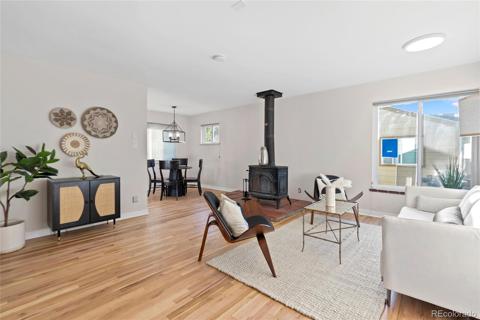3977 S Syracuse Way
Denver, CO 80237 — Denver County — Park Vista NeighborhoodOpen House - Public: Sat Oct 5, 2:00PM-4:00PM
Residential $848,850 Active Listing# 6995151
4 beds 4 baths 2729.00 sqft Lot size: 8220.00 sqft 0.19 acres 1969 build
Property Description
Beautifully updated tri-level in Park Vista / Southmoor Park features 4 bedrooms (3 upper / 1 basement - conforming) , 3.5 baths, living room, family room, dining room, kitchen w/breakfast nook, finished basement (rec room/craft room, bedroom, bathroom, utility room, storage) and 2.5 car garage. Pride of ownership shines throughout. This home is gorgeous and move in ready. Many of the expensive upgrades have been completed including a new electrical panel (2022), garage door opener (2023), 220-volt EV outlet (2023), refinished hardwood floors in family/kitchen/dinette (2022), new oak hardwood floors in the living room, entrance hall, dining area and primary bedroom (2022), newer windows, interior paint (2022), plantation shutters (2016-2018), central vacuum and 50 gallon water heater. See complete list in supplements. Located in a popular neighborhood close to Rosamond Park, trails, Cherry Creek Reservoir and Eastmoor Swim and Tennis Club. No HOA. Close to dining, shopping, entertainment and other amenities. Easy access to I-25, I-225 and public transportation. Don't wait. Welcome Home!
Listing Details
- Property Type
- Residential
- Listing#
- 6995151
- Source
- REcolorado (Denver)
- Last Updated
- 10-03-2024 04:08pm
- Status
- Active
- Off Market Date
- 11-30--0001 12:00am
Property Details
- Property Subtype
- Single Family Residence
- Sold Price
- $848,850
- Original Price
- $848,850
- Location
- Denver, CO 80237
- SqFT
- 2729.00
- Year Built
- 1969
- Acres
- 0.19
- Bedrooms
- 4
- Bathrooms
- 4
- Levels
- Tri-Level
Map
Property Level and Sizes
- SqFt Lot
- 8220.00
- Lot Features
- Central Vacuum
- Lot Size
- 0.19
- Basement
- Finished, Full
- Common Walls
- No Common Walls
Financial Details
- Previous Year Tax
- 2907.00
- Year Tax
- 2023
- Primary HOA Fees
- 0.00
Interior Details
- Interior Features
- Central Vacuum
- Appliances
- Dishwasher, Disposal, Dryer, Microwave, Range, Refrigerator, Washer
- Laundry Features
- In Unit
- Electric
- Central Air
- Flooring
- Wood
- Cooling
- Central Air
- Heating
- Forced Air, Natural Gas
- Utilities
- Cable Available, Electricity Available, Electricity Connected, Natural Gas Available, Natural Gas Connected, Phone Available
Exterior Details
- Features
- Private Yard
- Water
- Public
- Sewer
- Public Sewer
Garage & Parking
- Parking Features
- Concrete
Exterior Construction
- Roof
- Composition
- Construction Materials
- Brick, Frame, Other
- Exterior Features
- Private Yard
- Window Features
- Double Pane Windows, Skylight(s), Window Coverings
- Security Features
- Carbon Monoxide Detector(s), Smoke Detector(s)
- Builder Source
- Public Records
Land Details
- PPA
- 0.00
- Road Frontage Type
- Public
- Road Responsibility
- Public Maintained Road
- Road Surface Type
- Paved
- Sewer Fee
- 0.00
Schools
- Elementary School
- Samuels
- Middle School
- Hamilton
- High School
- Thomas Jefferson
Walk Score®
Listing Media
- Virtual Tour
- Click here to watch tour
Contact Agent
executed in 4.017 sec.



