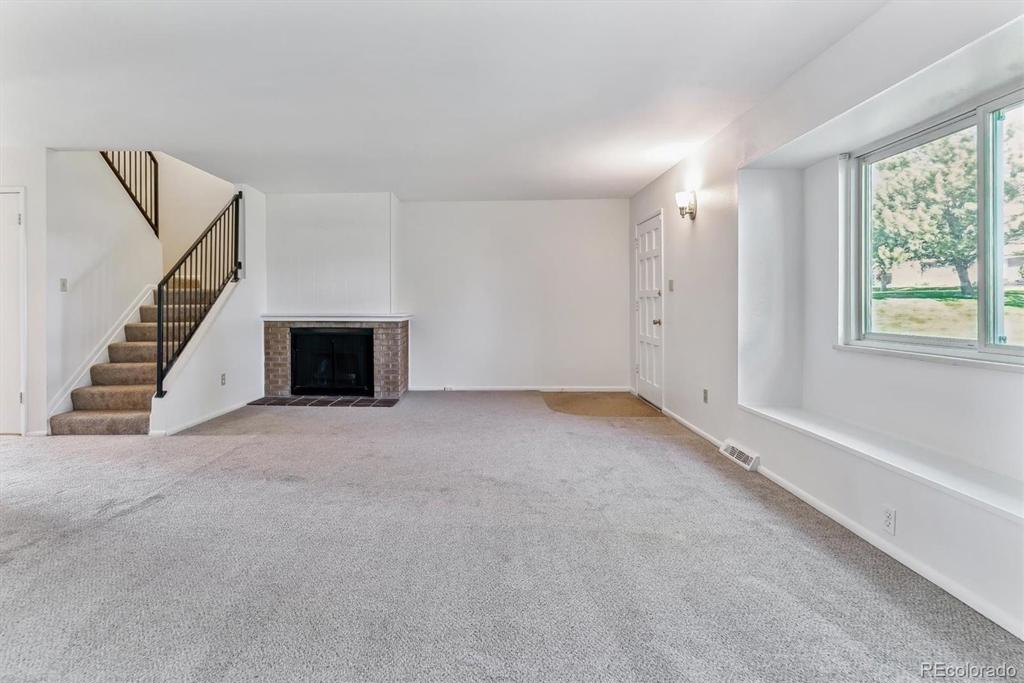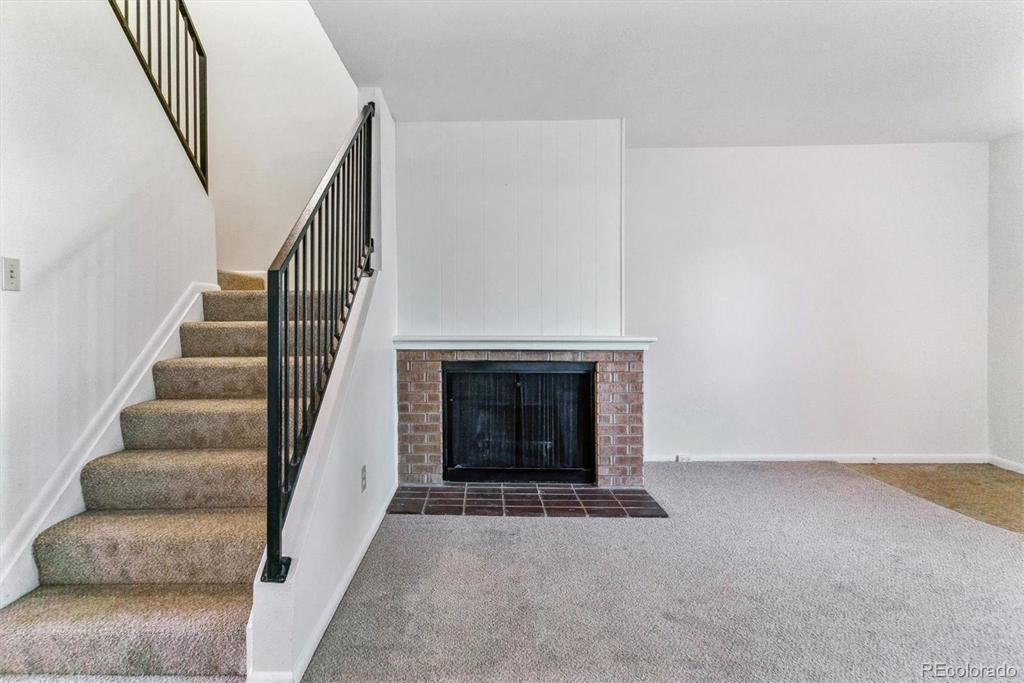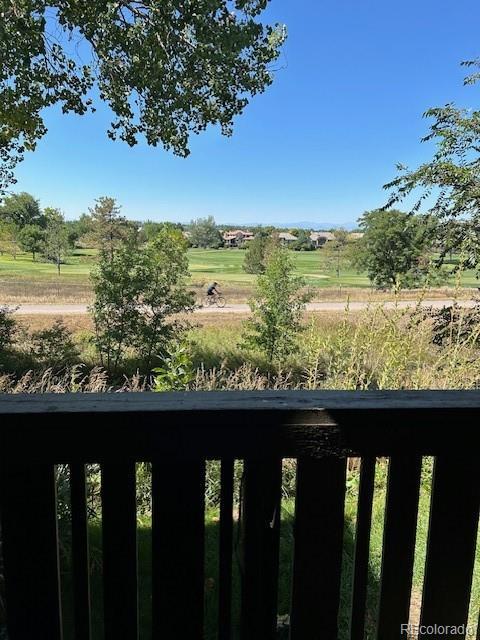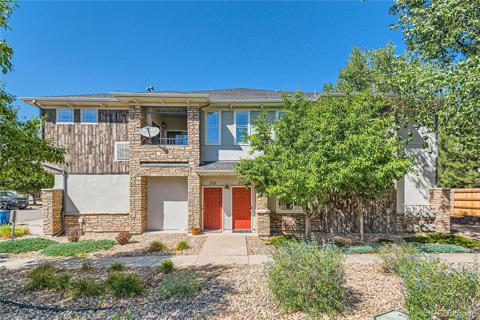9243 E Oxford Drive
Denver, CO 80237 — Denver County — Cherry Creek Townhomes NeighborhoodCondominium $375,000 Active Listing# 5048639
4 beds 4 baths 2352.00 sqft 1966 build
Property Description
This updated 4 bedroom, 3.5 bath, detached carport (2 spaces), end-unit townhome, is located next to the Denver Tech Center and priced at 375k! The thoughtfully updated unit has new flooring (carpet and LVP), professionally painted, new lighting, new ceiling fans, and new countertops (granite). We are located on a quiet park-like green space and adjacent to the community garden in the Cherry Creek Townhome community.
The main floor features a large living room (new carpet) with a cozy wood-burning fireplace, the eat-in kitchen has been updated with a new slab granite countertop, under-mount sink, new range hood that vents to the exterior, and brand new Luxury Vinyl Plank flooring. Upstairs you will find 3 spacious bedrooms with all new carpet and ceiling fans. The primary bedroom features a walk-in closet and attached bathroom. The basement (highly sought after) features a non-conforming 4th bedroom, spacious family/great room, storage/utility/mechanical room, and a ¾ bath.
Special features include a large private patio that connects the carport and the townhome, a newer furnace and AC, a newer water heater, and updated double-paned vinyl windows throughout!
Centrally located next to I-25, I-225, Cherry Creek Reservoir, Denver Tech Center, shopping and great dining! This is an easy commute to all Denver has to offer.
Professionally cleaned and ready for quick move-in!
Listing Details
- Property Type
- Condominium
- Listing#
- 5048639
- Source
- REcolorado (Denver)
- Last Updated
- 10-03-2024 07:16am
- Status
- Active
- Off Market Date
- 11-30--0001 12:00am
Property Details
- Property Subtype
- Condominium
- Sold Price
- $375,000
- Original Price
- $375,000
- Location
- Denver, CO 80237
- SqFT
- 2352.00
- Year Built
- 1966
- Bedrooms
- 4
- Bathrooms
- 4
- Levels
- Two
Map
Property Level and Sizes
- Lot Features
- Ceiling Fan(s), Eat-in Kitchen, Granite Counters, Kitchen Island, Primary Suite, Walk-In Closet(s)
- Foundation Details
- Concrete Perimeter
- Basement
- Finished, Full
- Common Walls
- 1 Common Wall
Financial Details
- Previous Year Tax
- 1755.00
- Year Tax
- 2023
- Is this property managed by an HOA?
- Yes
- Primary HOA Name
- Third Cherry Creek Townhouse Corp
- Primary HOA Phone Number
- 303-834-0311
- Primary HOA Amenities
- Clubhouse, Garden Area, Playground, Pool, Trail(s)
- Primary HOA Fees Included
- Reserves, Insurance, Irrigation, Maintenance Grounds, Maintenance Structure, Sewer, Snow Removal, Water
- Primary HOA Fees
- 340.00
- Primary HOA Fees Frequency
- Monthly
Interior Details
- Interior Features
- Ceiling Fan(s), Eat-in Kitchen, Granite Counters, Kitchen Island, Primary Suite, Walk-In Closet(s)
- Appliances
- Dishwasher, Disposal, Dryer, Gas Water Heater, Oven, Range, Range Hood, Refrigerator, Washer
- Laundry Features
- In Unit
- Electric
- Central Air
- Flooring
- Carpet, Laminate, Tile, Vinyl
- Cooling
- Central Air
- Heating
- Forced Air, Natural Gas
- Fireplaces Features
- Living Room, Wood Burning
- Utilities
- Cable Available, Electricity Connected, Natural Gas Connected
Exterior Details
- Features
- Lighting, Private Yard, Rain Gutters
- Water
- Public
- Sewer
- Public Sewer
Garage & Parking
Exterior Construction
- Roof
- Composition
- Construction Materials
- Brick, Frame
- Exterior Features
- Lighting, Private Yard, Rain Gutters
- Window Features
- Double Pane Windows
- Security Features
- Carbon Monoxide Detector(s), Smoke Detector(s)
- Builder Source
- Public Records
Land Details
- PPA
- 0.00
- Road Frontage Type
- Public
- Road Surface Type
- Paved
- Sewer Fee
- 0.00
Schools
- Elementary School
- Samuels
- Middle School
- Hamilton
- High School
- Thomas Jefferson
Walk Score®
Listing Media
- Virtual Tour
- Click here to watch tour
Contact Agent
executed in 4.812 sec.













