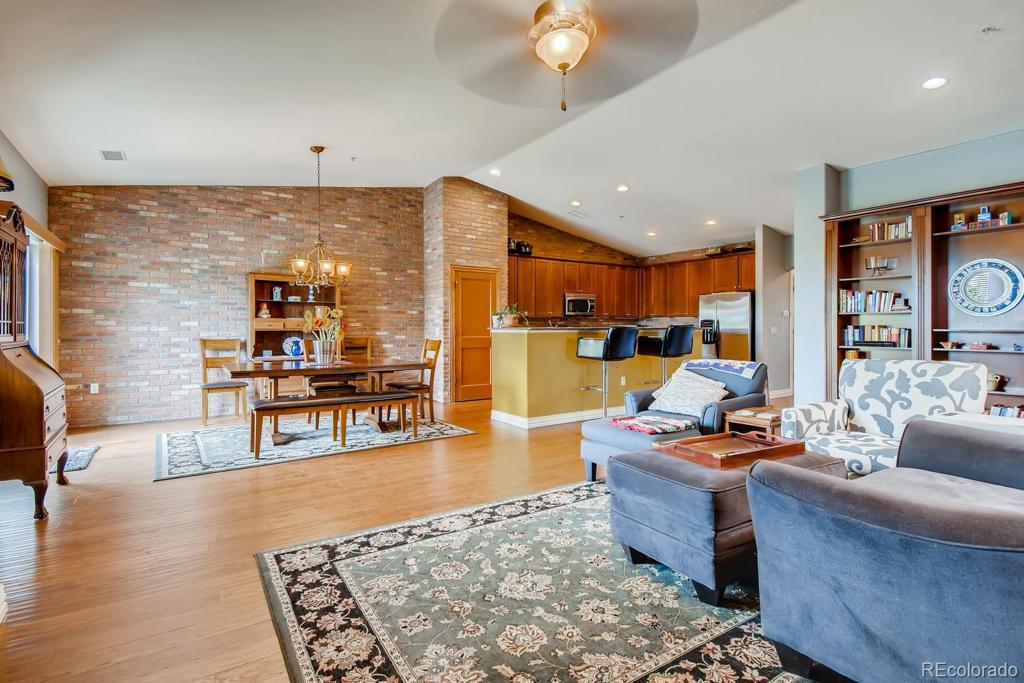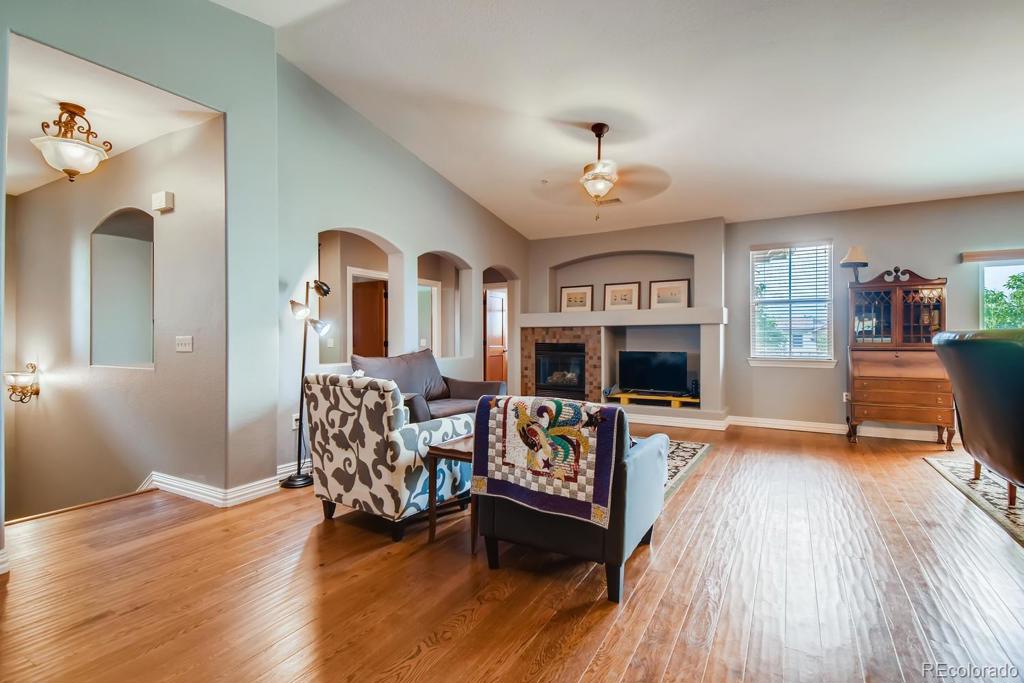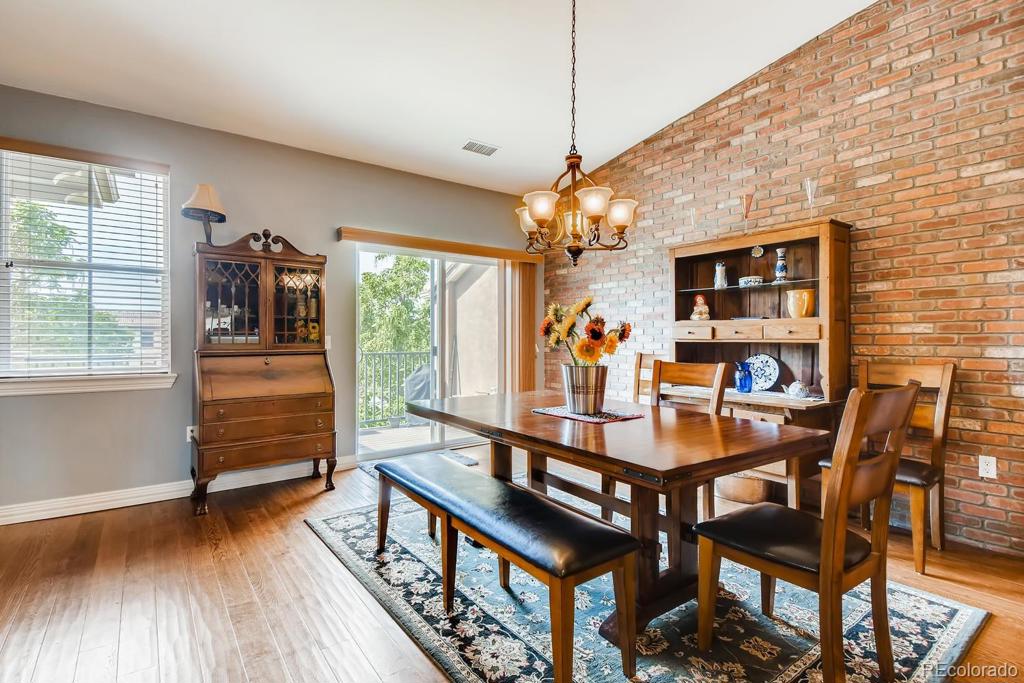10007 Martin Luther King Boulevard #105
Denver, CO 80238 — Denver County — Central Park NeighborhoodCondominium $481,000 Sold Listing# 7954340
3 beds 2 baths 2002.00 sqft Lot size: 37934.00 sqft 0.87 acres 2006 build
Updated: 09-10-2020 06:34am
Property Description
Welcome to your newer, maintenance free Condo in the active community of Stapleton! The upgraded D.R. Horton Model Unit boasts tons of high end finishes such as: tall base boards, artisan bathroom tile, crown molding in master, etc that aren't available in similar units. Step inside your arched doorways to your fresh and bright 3 Bed/2 Bath Condo complete with open floor plan and gleaming hardwood floors. The brick accent wall and built in bookcase highlight the living room/dining area and the kitchen, complete with granite counter tops, extra tall cabinets, double oven and massive island make it a chef's dream! The 2000+ square feet and vaulted ceilings create a very airy and livable feel and a large, south facing balcony is perfect for your plants and entertaining! Take comfort pulling into your attached, heated 2 car garage with plenty of room for storage. Ample closets throughout create additional storage space. High efficiency water heater replaced in 2019. Enjoy your walkable location one block away from Stapleton Central Park, the Central Park Rec Center, the Westerly Creek Trail system, King Soopers and so much more! Showings start Friday 7/31 at 10 AM, come see this impressive condo before its gone!
Listing Details
- Property Type
- Condominium
- Listing#
- 7954340
- Source
- REcolorado (Denver)
- Last Updated
- 09-10-2020 06:34am
- Status
- Sold
- Status Conditions
- None Known
- Der PSF Total
- 240.26
- Off Market Date
- 08-01-2020 12:00am
Property Details
- Property Subtype
- Condominium
- Sold Price
- $481,000
- Original Price
- $474,900
- List Price
- $481,000
- Location
- Denver, CO 80238
- SqFT
- 2002.00
- Year Built
- 2006
- Acres
- 0.87
- Bedrooms
- 3
- Bathrooms
- 2
- Parking Count
- 1
- Levels
- Two
Map
Property Level and Sizes
- SqFt Lot
- 37934.00
- Lot Features
- Built-in Features, Ceiling Fan(s), Eat-in Kitchen, Five Piece Bath, Granite Counters, Jack & Jill Bath, Kitchen Island, Master Suite, Open Floorplan, Pantry, Smoke Free, Vaulted Ceiling(s), Walk-In Closet(s)
- Lot Size
- 0.87
- Foundation Details
- Concrete Perimeter
Financial Details
- PSF Total
- $240.26
- PSF Finished
- $240.26
- PSF Above Grade
- $240.26
- Previous Year Tax
- 4358.00
- Year Tax
- 2019
- Is this property managed by an HOA?
- Yes
- Primary HOA Management Type
- Professionally Managed
- Primary HOA Name
- Stapleton MCA
- Primary HOA Phone Number
- 303-388-0724
- Primary HOA Website
- www.stapletoncommunity.com
- Primary HOA Amenities
- Pool,Trail(s)
- Primary HOA Fees Included
- Insurance, Maintenance Grounds, Maintenance Structure, Sewer, Snow Removal, Trash, Water
- Primary HOA Fees
- 43.00
- Primary HOA Fees Frequency
- Monthly
- Primary HOA Fees Total Annual
- 4296.00
- Secondary HOA Management Type
- Professionally Managed
- Secondary HOA Name
- MSI
- Secondary HOA Phone Number
- 720-974-4252
- Secondary HOA Website
- www.msihoa.com
- Secondary HOA Fees
- 315.00
- Secondary HOA Annual
- 3780.00
- Secondary HOA Fees Frequency
- Monthly
Interior Details
- Interior Features
- Built-in Features, Ceiling Fan(s), Eat-in Kitchen, Five Piece Bath, Granite Counters, Jack & Jill Bath, Kitchen Island, Master Suite, Open Floorplan, Pantry, Smoke Free, Vaulted Ceiling(s), Walk-In Closet(s)
- Appliances
- Dishwasher, Disposal, Double Oven, Dryer, Microwave, Refrigerator, Washer
- Electric
- Central Air
- Flooring
- Carpet, Tile, Wood
- Cooling
- Central Air
- Heating
- Forced Air, Natural Gas
- Fireplaces Features
- Gas
- Utilities
- Cable Available
Exterior Details
- Features
- Balcony
- Patio Porch Features
- Covered,Front Porch
- Lot View
- City, Mountain(s)
- Water
- Public
- Sewer
- Public Sewer
Garage & Parking
- Parking Spaces
- 1
- Parking Features
- Concrete, Dry Walled, Tandem
Exterior Construction
- Roof
- Spanish Tile
- Construction Materials
- Frame, Stucco
- Exterior Features
- Balcony
- Window Features
- Double Pane Windows
- Security Features
- Carbon Monoxide Detector(s),Smoke Detector(s)
- Builder Source
- Public Records
Land Details
- PPA
- 552873.56
- Road Frontage Type
- Public Road
- Road Responsibility
- Public Maintained Road
- Road Surface Type
- Paved
Schools
- Elementary School
- Swigert International
- Middle School
- DSST: Stapleton
- High School
- Northfield
Walk Score®
Contact Agent
executed in 1.860 sec.









