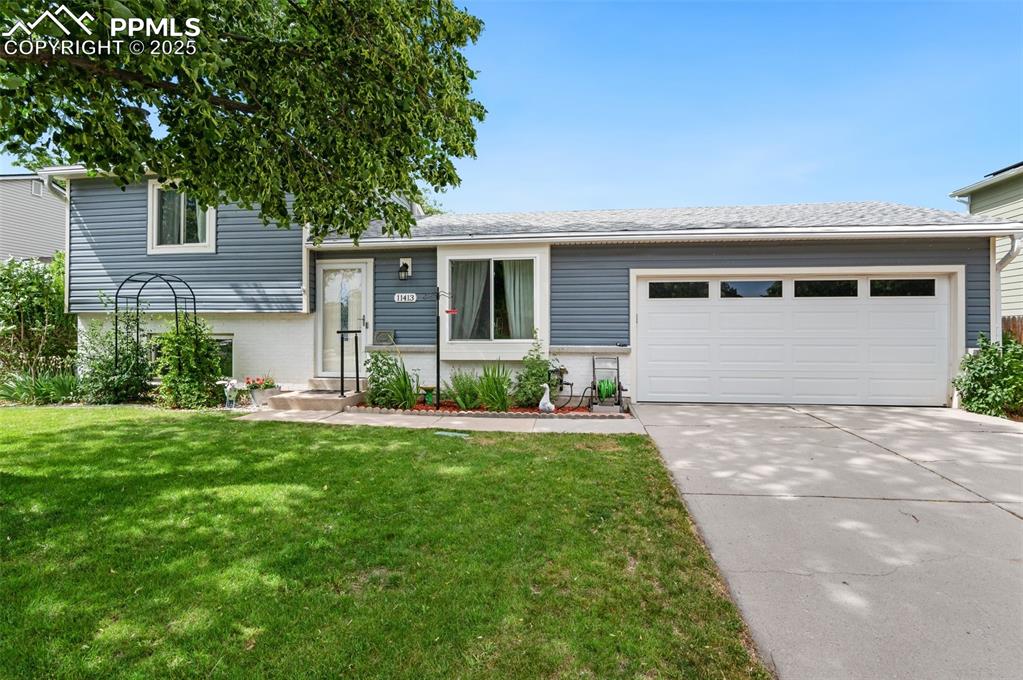8724 E 24th Avenue
Denver, CO 80238 — Denver County — Central Park NeighborhoodResidential $895,000 Sold Listing# 3956189
5 beds 5 baths 4052.00 sqft Lot size: 3758.00 sqft 0.09 acres 2004 build
Updated: 07-18-2020 12:01pm
Property Description
Beautiful 3-Story Parkwood home in Stapleton’s South End neighborhood facing Puddle Jumper Park and Pool. This home sits on an alley-corner lot that provides the light and privacy of a corner lot without the extra traffic. Wonderful outdoor spaces include a shady front porch, professionally landscaped garden, paver patio, and master bedroom balcony. The inside is filled with natural light from large windows. Open floor plan with large south-facing family room with fireplace, modern kitchen, breakfast nook, and butler’s pantry. Park-facing office and dining room with built-ins and crown molding. Second-floor master with 5-piece master bath, huge walk-in closet, and private balcony overlooking garden. Two additional second-floor bedrooms overlooking park, full bathroom, and convenient laundry. Wide-open third-floor retreat with 4th bedroom and full bathroom. Custom-finished basement with media room, fireplace, game areas, walk-in bar, 5th bedroom, and 3/4 bathroom. Wide-planked hardwood floors on the 1st and 2nd floors and stairs, newer carpet on the 3rd floor, and fresh paint. Fantastic location minutes from all of Stapleton’s amenities, including Stanley Marketplace, Greenway Park, Bladium indoor soccer fields, and Central Park Station. View the 3D Matterport tour!
Listing Details
- Property Type
- Residential
- Listing#
- 3956189
- Source
- REcolorado (Denver)
- Last Updated
- 07-18-2020 12:01pm
- Status
- Sold
- Status Conditions
- None Known
- Der PSF Total
- 220.88
- Off Market Date
- 05-30-2020 12:00am
Property Details
- Property Subtype
- Single Family Residence
- Sold Price
- $895,000
- Original Price
- $895,000
- List Price
- $895,000
- Location
- Denver, CO 80238
- SqFT
- 4052.00
- Year Built
- 2004
- Acres
- 0.09
- Bedrooms
- 5
- Bathrooms
- 5
- Parking Count
- 1
- Levels
- Three Or More
Map
Property Level and Sizes
- SqFt Lot
- 3758.00
- Lot Features
- Breakfast Nook, Built-in Features, Ceiling Fan(s), Entrance Foyer, Five Piece Bath, Granite Counters, Kitchen Island, Master Suite, Open Floorplan, Pantry, Smoke Free, Vaulted Ceiling(s), Walk-In Closet(s), Wet Bar
- Lot Size
- 0.09
- Foundation Details
- Slab
- Basement
- Finished,Full,Sump Pump
- Base Ceiling Height
- 8.9
Financial Details
- PSF Total
- $220.88
- PSF Finished
- $227.39
- PSF Above Grade
- $309.90
- Previous Year Tax
- 7701.00
- Year Tax
- 2019
- Is this property managed by an HOA?
- Yes
- Primary HOA Management Type
- Professionally Managed
- Primary HOA Name
- Stapleton Master Community
- Primary HOA Phone Number
- 303-388-0724
- Primary HOA Website
- www.stapletoncommunity.com
- Primary HOA Amenities
- Park,Playground,Pool
- Primary HOA Fees
- 43.00
- Primary HOA Fees Frequency
- Monthly
- Primary HOA Fees Total Annual
- 516.00
Interior Details
- Interior Features
- Breakfast Nook, Built-in Features, Ceiling Fan(s), Entrance Foyer, Five Piece Bath, Granite Counters, Kitchen Island, Master Suite, Open Floorplan, Pantry, Smoke Free, Vaulted Ceiling(s), Walk-In Closet(s), Wet Bar
- Appliances
- Cooktop, Dishwasher, Disposal, Gas Water Heater, Microwave, Oven, Range Hood, Refrigerator, Sump Pump, Wine Cooler
- Electric
- Central Air
- Flooring
- Carpet, Tile, Wood
- Cooling
- Central Air
- Heating
- Forced Air
- Fireplaces Features
- Basement,Family Room,Gas
- Utilities
- Cable Available, Electricity Connected, Internet Access (Wired), Natural Gas Connected
Exterior Details
- Features
- Balcony, Garden, Gas Grill, Rain Gutters
- Patio Porch Features
- Front Porch,Patio
- Water
- Public
- Sewer
- Public Sewer
Garage & Parking
- Parking Spaces
- 1
Exterior Construction
- Roof
- Composition
- Construction Materials
- Cement Siding, Frame
- Exterior Features
- Balcony, Garden, Gas Grill, Rain Gutters
- Window Features
- Double Pane Windows, Window Coverings
- Security Features
- Carbon Monoxide Detector(s),Smoke Detector(s)
- Builder Name
- Parkwood Homes
- Builder Source
- Public Records
Land Details
- PPA
- 9944444.44
- Road Frontage Type
- Public Road
- Road Surface Type
- Paved
- Sewer Fee
- 0.00
Schools
- Elementary School
- Westerly Creek
- Middle School
- McAuliffe International
- High School
- Northfield
Walk Score®
Listing Media
- Virtual Tour
- Click here to watch tour
Contact Agent
executed in 0.254 sec.













