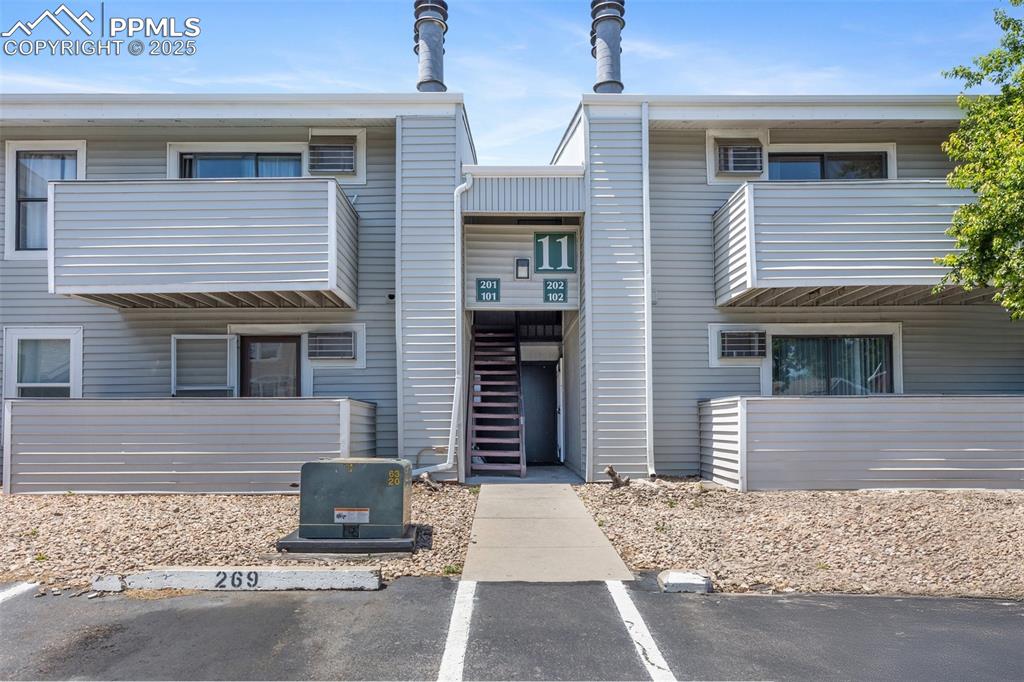9891 E 26th Avenue
Denver, CO 80238 — Denver County — Central Park NeighborhoodCondominium $364,900 Sold Listing# 8883616
2 beds 1 baths 1178.00 sqft Lot size: 10000.00 sqft 0.23 acres 2005 build
Updated: 03-09-2024 09:00pm
Property Description
Gorgeous Stapleton condo just steps from parks, restaurants, rec center, grocery store, and more. Charming home with high ceilings and an open concept kitchen/living area. Plenty of natural light from the large windows overlooking Fulton Park. Upgrades include granite counters, custom wood blinds, and wood laminate floors throughout. The covered balcony is a perfect spot to relax on a pleasant evening. WATCH VIDEO @ https://youtu.be/uwkHN_vO7KI
Listing Details
- Property Type
- Condominium
- Listing#
- 8883616
- Source
- REcolorado (Denver)
- Last Updated
- 03-09-2024 09:00pm
- Status
- Sold
- Status Conditions
- None Known
- Off Market Date
- 06-05-2020 12:00am
Property Details
- Property Subtype
- Condominium
- Sold Price
- $364,900
- Original Price
- $369,950
- Location
- Denver, CO 80238
- SqFT
- 1178.00
- Year Built
- 2005
- Acres
- 0.23
- Bedrooms
- 2
- Bathrooms
- 1
- Levels
- One
Map
Property Level and Sizes
- SqFt Lot
- 10000.00
- Lot Features
- Breakfast Nook, Ceiling Fan(s), Jack & Jill Bathroom, Kitchen Island, Pantry
- Lot Size
- 0.23
- Common Walls
- No One Above
Financial Details
- Previous Year Tax
- 3202.00
- Year Tax
- 2019
- Is this property managed by an HOA?
- Yes
- Primary HOA Name
- Carriage Homes at Stapleton
- Primary HOA Phone Number
- 303-671-6402
- Primary HOA Amenities
- Park, Playground, Pool, Trail(s)
- Primary HOA Fees Included
- Maintenance Grounds, Maintenance Structure, Snow Removal, Trash, Water
- Primary HOA Fees
- 245.00
- Primary HOA Fees Frequency
- Monthly
- Secondary HOA Name
- Stapleton Master
- Secondary HOA Phone Number
- 303-388-0724
- Secondary HOA Fees
- 43.00
- Secondary HOA Fees Frequency
- Monthly
Interior Details
- Interior Features
- Breakfast Nook, Ceiling Fan(s), Jack & Jill Bathroom, Kitchen Island, Pantry
- Appliances
- Dishwasher, Disposal, Dryer, Microwave, Oven, Refrigerator, Washer
- Electric
- Central Air
- Flooring
- Laminate, Wood
- Cooling
- Central Air
- Heating
- Forced Air, Natural Gas
- Utilities
- Cable Available, Electricity Connected, Natural Gas Connected, Phone Available
Exterior Details
- Features
- Balcony
- Water
- Public
- Sewer
- Public Sewer
Garage & Parking
Exterior Construction
- Roof
- Composition
- Construction Materials
- Vinyl Siding
- Exterior Features
- Balcony
- Window Features
- Double Pane Windows
- Builder Source
- Public Records
Land Details
- PPA
- 0.00
- Road Frontage Type
- Public
- Road Surface Type
- Paved
- Sewer Fee
- 0.00
Schools
- Elementary School
- Swigert International
- Middle School
- McAuliffe International
- High School
- Northfield
Walk Score®
Listing Media
- Virtual Tour
- Click here to watch tour
Contact Agent
executed in 0.238 sec.













