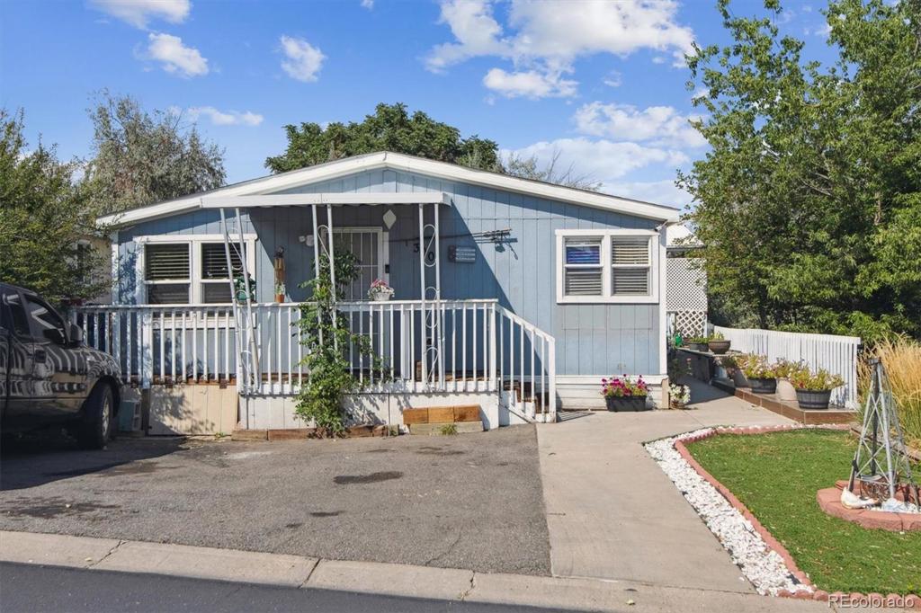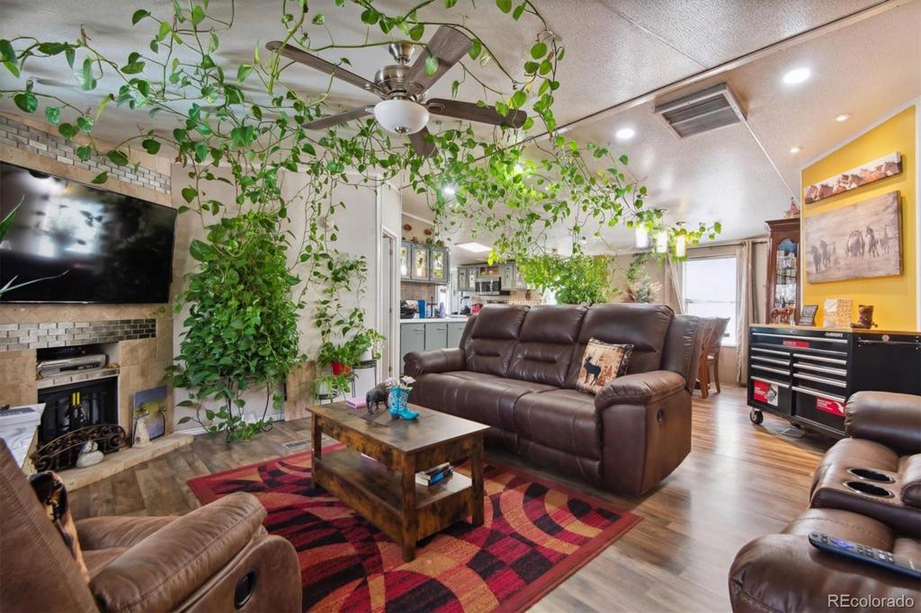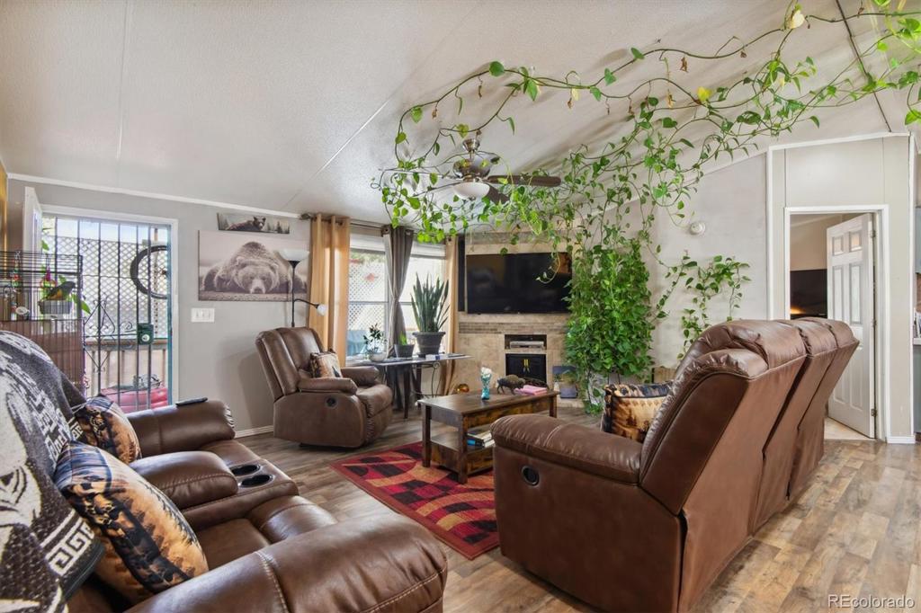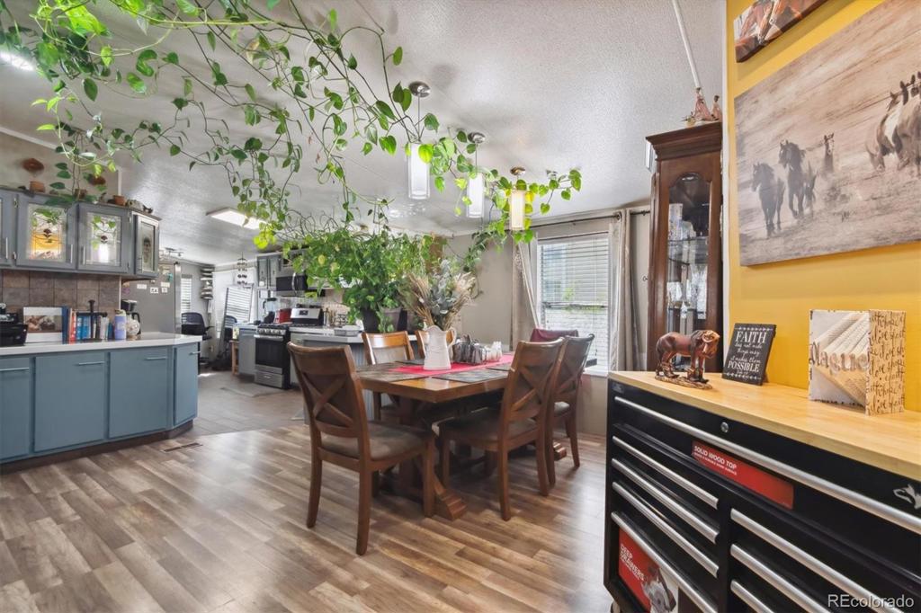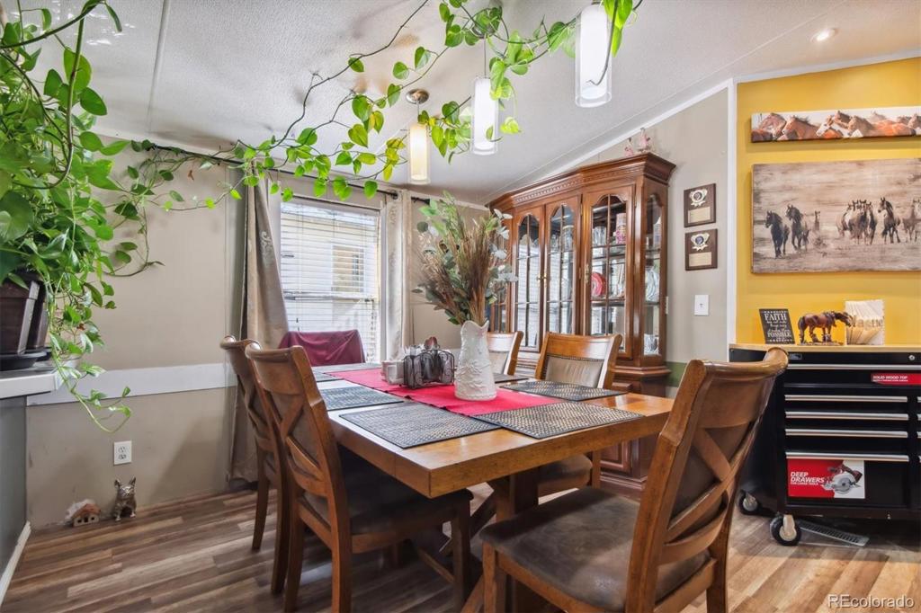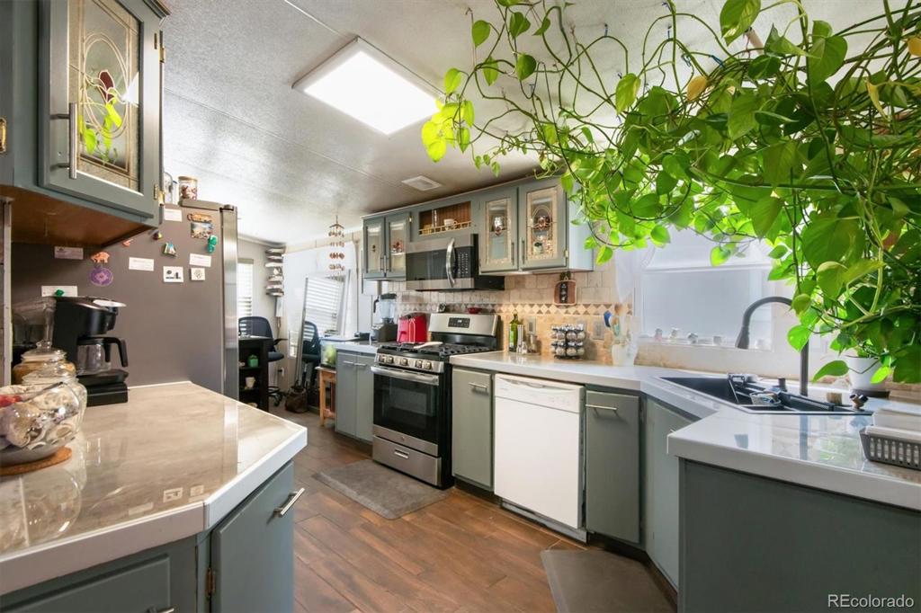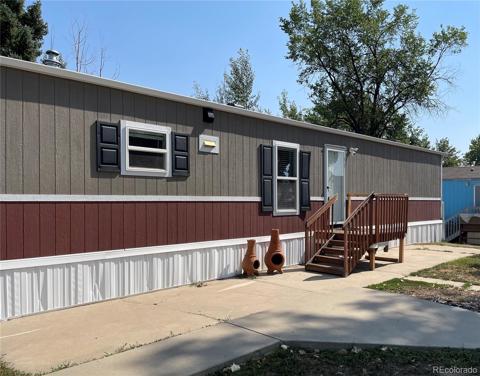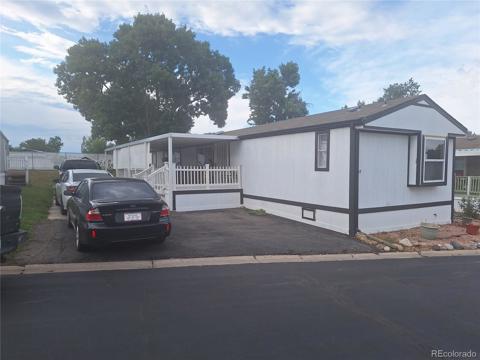2551 W 92nd Avenue
Denver, CO 80260 — Adams CountyResidential $149,000 Active Listing# 8281133
3 beds 2 baths 1296.00 sqft 1997 build
Property Description
Discover comfort and style in this spacious 1997-built double-wide home, nestled in the charming Kimberly Hills Mobile Home Community. With over 1,200 square feet of thoughtfully designed living space, this home offers a perfect blend of comfort and functionality. Step inside to be greeted by soaring vaulted ceilings that make the home feel as large and airy as possible. The inviting dining area is perfect for hosting friends and family, while the adjacent chef's kitchen boasts ample cabinet space making storage a breeze, an upgraded stove, and a convenient microwave. The primary bedroom is a gracious size featuring great closet space, and complete with a ceiling fan for added comfort. The en-suite bathroom showcases an updated single sink vanity, stunning mirror, and a convenient walk-in shower. Two additional bedrooms offer versatility and space. One boasts fantastic closet space, while the other is filled with abundant natural light. The stylishly updated secondary bathroom features another updated single-sink vanity, adding a touch of elegance to your daily routine. Not to mention, you can stay comfortable year-round with ceiling fans throughout and an efficient swamp cooler for those warmer days. Extend your living space to the outdoors with a covered patio, perfect for relaxing evenings and enjoying the pleasant community atmosphere. Don't miss this opportunity to make this wonderful property your new home in the fantastic Kimberly Hills community! CALL TO SCHEDULE A SHOWING TODAY!
Listing Details
- Property Type
- Residential
- Listing#
- 8281133
- Source
- REcolorado (Denver)
- Last Updated
- 10-01-2024 06:15pm
- Status
- Active
- Off Market Date
- 11-30--0001 12:00am
Property Details
- Property Subtype
- Manufactured Home
- Sold Price
- $149,000
- Original Price
- $149,000
- Location
- Denver, CO 80260
- SqFT
- 1296.00
- Year Built
- 1997
- Bedrooms
- 3
- Bathrooms
- 2
Map
Property Level and Sizes
- Lot Features
- Ceiling Fan(s), Smoke Free, Vaulted Ceiling(s), Walk-In Closet(s)
Financial Details
- Previous Year Tax
- 99.00
- Year Tax
- 2023
- Is this property managed by an HOA?
- Yes
- Primary HOA Name
- Kimberly Hills
- Primary HOA Phone Number
- 303-427-6611
- Primary HOA Amenities
- Clubhouse, Playground, Pool, Storage
- Primary HOA Fees
- 1098.00
- Primary HOA Fees Frequency
- Monthly
Interior Details
- Interior Features
- Ceiling Fan(s), Smoke Free, Vaulted Ceiling(s), Walk-In Closet(s)
- Appliances
- Dishwasher, Dryer, Microwave, Oven, Range, Refrigerator, Washer
- Electric
- Evaporative Cooling
- Flooring
- Laminate
- Cooling
- Evaporative Cooling
- Heating
- Forced Air
- Utilities
- Cable Available, Electricity Connected, Internet Access (Wired), Natural Gas Connected, Phone Available
Exterior Details
- Water
- Public
- Sewer
- Public Sewer
Garage & Parking
- Parking Features
- Asphalt
Exterior Construction
- Roof
- Composition
- Construction Materials
- Wood Siding
- Window Features
- Double Pane Windows
- Builder Source
- Public Records
Land Details
- PPA
- 0.00
- Sewer Fee
- 0.00
Schools
- Elementary School
- Federal Heights
- Middle School
- Northglenn
- High School
- Northglenn
Walk Score®
Contact Agent
executed in 2.584 sec.




