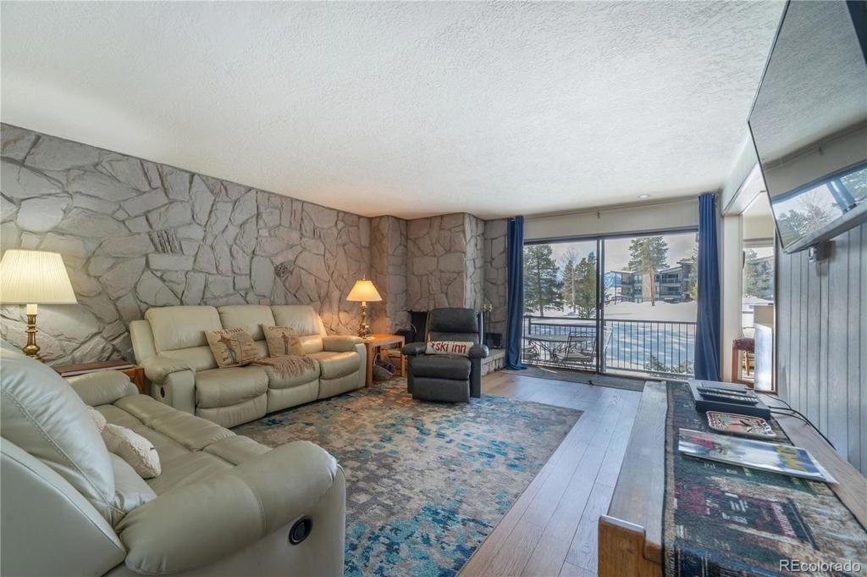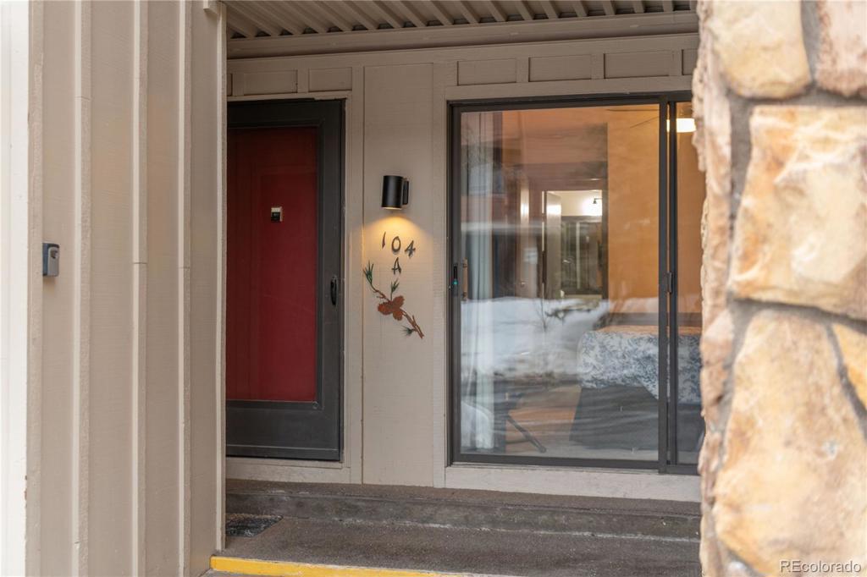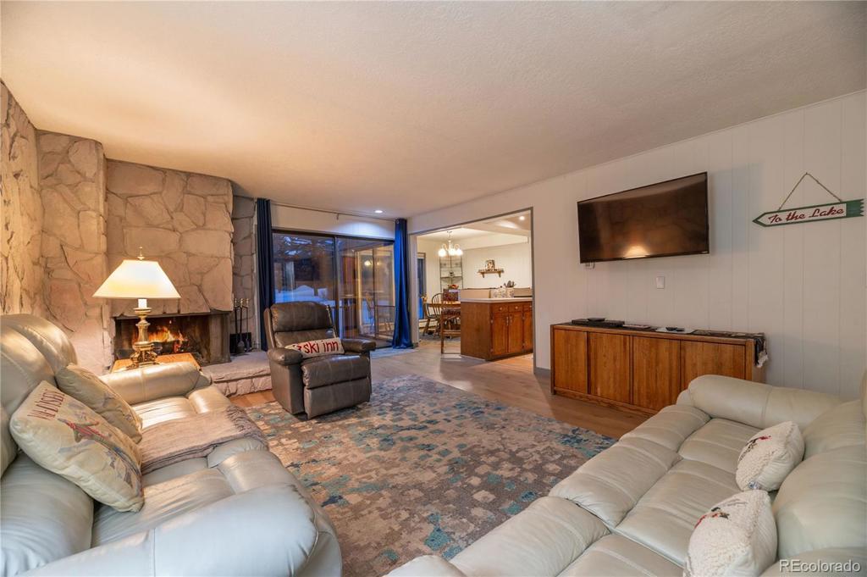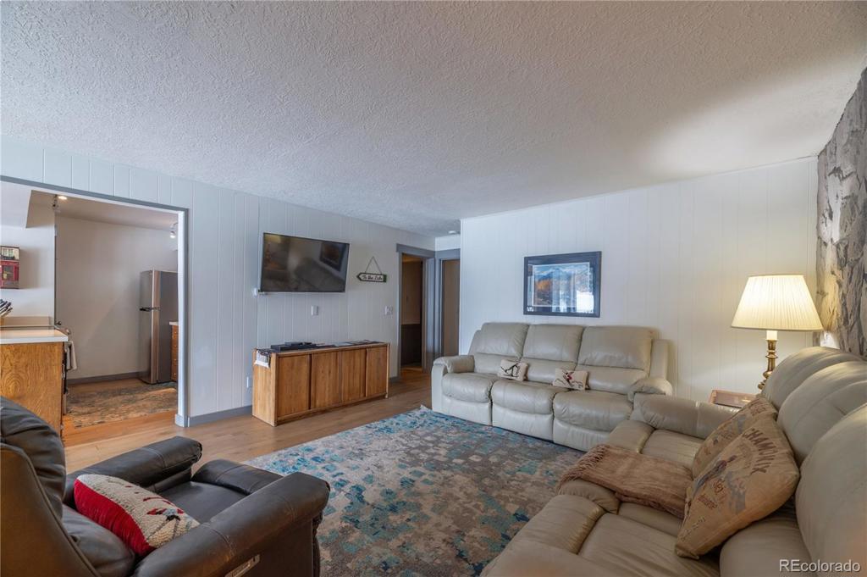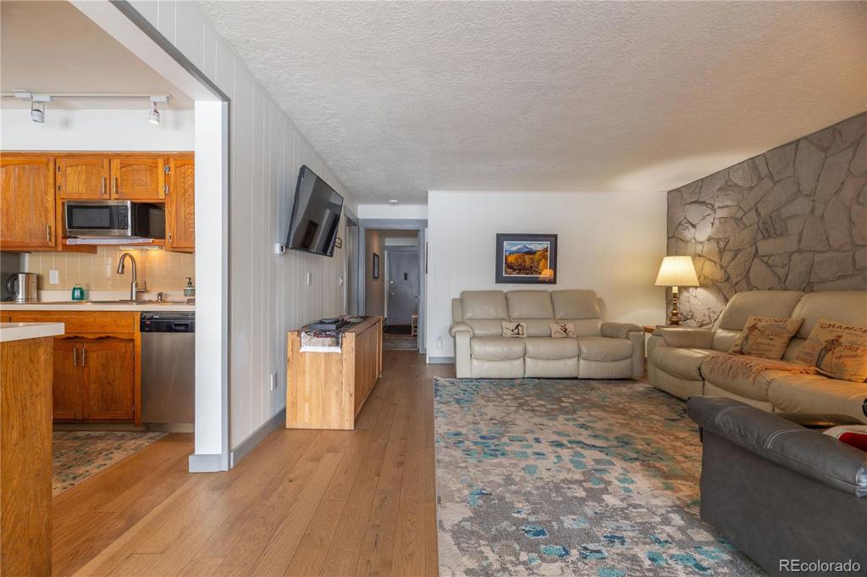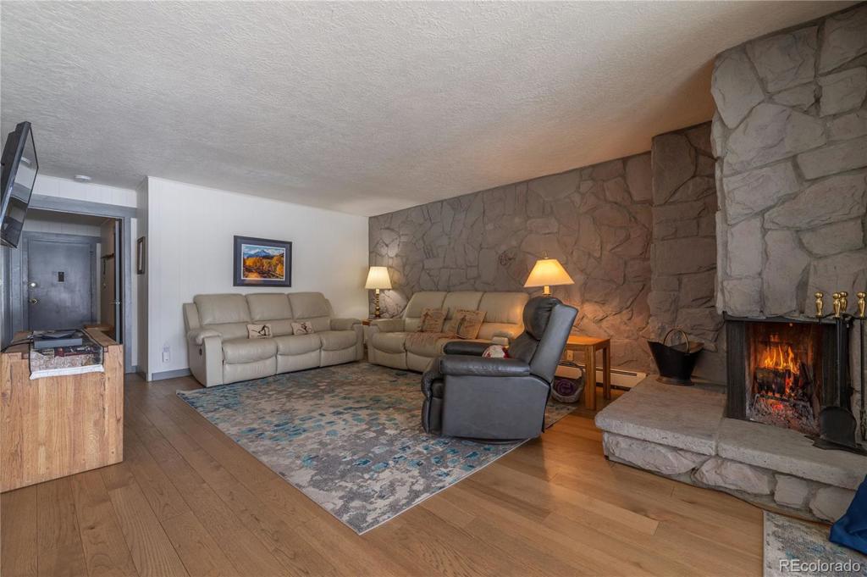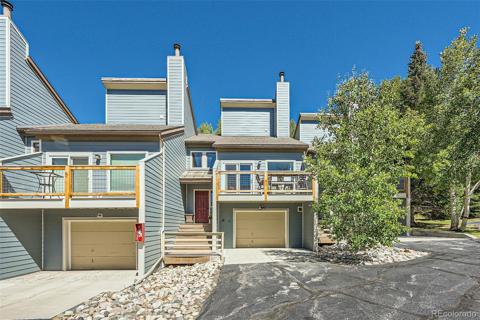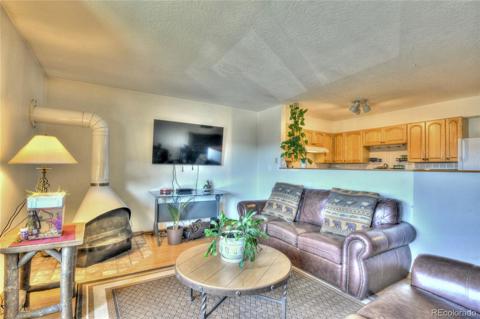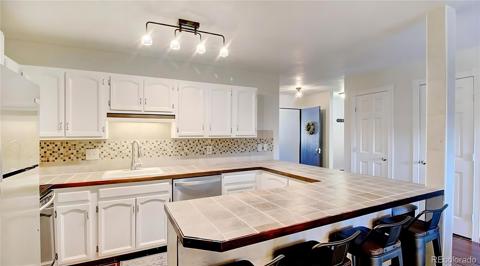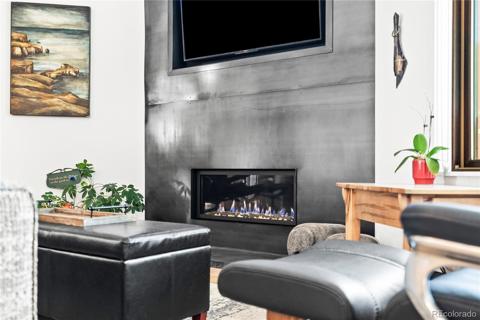176 E La Bonte Street #104
Dillon, CO 80435 — Summit County — Lake Cliffe Condo NeighborhoodCondominium $900,000 Active Listing# 7175499
3 beds 3 baths 1250.00 sqft Lot size: 41382.00 sqft 0.95 acres 1970 build
Property Description
The ultimate ease and comfort property. This is one of only a few 3bed/3bath units, with the added bonus of being on the ground floor. Located above the marina, the property offers both lake and mountain views from the patio and dinning area, and is only a short walk away from Dillon amphitheater, the playground, as well as various shops and dinning options. Bathrooms and flooring had been updated, as well as some of the appliances. The property comes fully furnished and is turn-key. Short and long term rentals are allowed, the appropriate license is required.
Listing Details
- Property Type
- Condominium
- Listing#
- 7175499
- Source
- REcolorado (Denver)
- Last Updated
- 10-26-2024 02:18pm
- Status
- Active
- Off Market Date
- 11-30--0001 12:00am
Property Details
- Property Subtype
- Condominium
- Sold Price
- $900,000
- Original Price
- $1,100,000
- Location
- Dillon, CO 80435
- SqFT
- 1250.00
- Year Built
- 1970
- Acres
- 0.95
- Bedrooms
- 3
- Bathrooms
- 3
- Levels
- One
Map
Property Level and Sizes
- SqFt Lot
- 41382.00
- Lot Features
- Eat-in Kitchen, Laminate Counters, No Stairs, Open Floorplan, Pantry
- Lot Size
- 0.95
- Common Walls
- 2+ Common Walls
Financial Details
- Previous Year Tax
- 2242.00
- Year Tax
- 2022
- Is this property managed by an HOA?
- Yes
- Primary HOA Name
- Lake Cliffe HOA
- Primary HOA Phone Number
- 970-668-4776
- Primary HOA Amenities
- Clubhouse, Coin Laundry, Garden Area, Parking, Pool, Spa/Hot Tub, Storage
- Primary HOA Fees Included
- Cable TV, Reserves, Gas, Heat, Insurance, Internet, Irrigation, Maintenance Grounds, Recycling, Road Maintenance, Sewer, Snow Removal, Trash, Water
- Primary HOA Fees
- 1005.00
- Primary HOA Fees Frequency
- Monthly
Interior Details
- Interior Features
- Eat-in Kitchen, Laminate Counters, No Stairs, Open Floorplan, Pantry
- Appliances
- Dishwasher, Disposal, Dryer, Microwave, Range, Refrigerator, Washer
- Electric
- None
- Flooring
- Carpet, Laminate, Tile
- Cooling
- None
- Heating
- Baseboard, Natural Gas
- Fireplaces Features
- Living Room, Wood Burning
- Utilities
- Cable Available, Electricity Connected, Natural Gas Available
Exterior Details
- Features
- Spa/Hot Tub
- Lot View
- Lake, Mountain(s)
- Water
- Public
- Sewer
- Public Sewer
Garage & Parking
Exterior Construction
- Roof
- Composition
- Construction Materials
- Wood Siding
- Exterior Features
- Spa/Hot Tub
- Window Features
- Double Pane Windows, Window Coverings
- Builder Source
- Public Records
Land Details
- PPA
- 0.00
- Road Frontage Type
- Private Road
- Road Responsibility
- Private Maintained Road
- Road Surface Type
- Paved
- Sewer Fee
- 0.00
Schools
- Elementary School
- Dillon Valley
- Middle School
- Summit
- High School
- Summit
Walk Score®
Contact Agent
executed in 2.610 sec.




