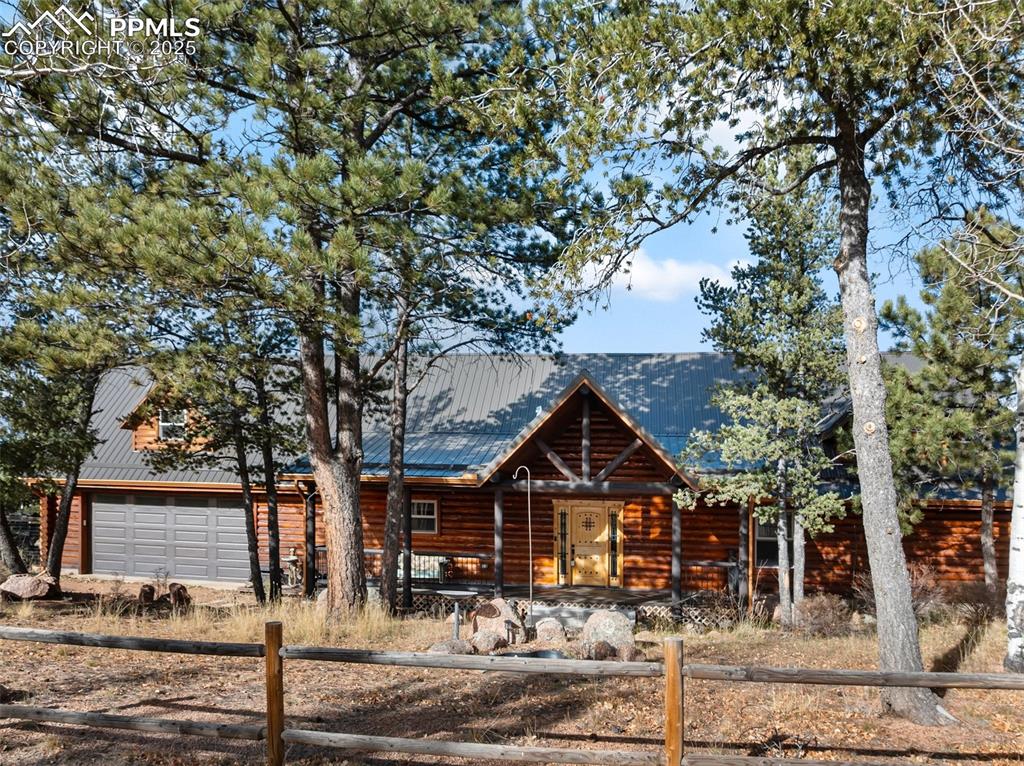239 Wildlife Point
Divide, CO 80814 — Teller County — Rainbow Valley Ranch NeighborhoodResidential $1,050,000 Pending Listing# 6861730
4 beds 5 baths 4110.00 sqft Lot size: 1524600.00 sqft 35.00 acres 2003 build
Property Description
Welcome to Rainbow Valley Ranch! Home sits on 35 acres w/beautiful views of Pikes Peak, rock formations, western mountain ranges and a beautiful treed lot. Home has 4 bedrooms, 5 baths, 2-car attached and 2-car detached garage. As you enter the main level you are greeted w/open concept living areas and a breathtaking display of amazing views from the numerous Pella Windows throughout the home. Living room has hardwood floors, wood burning stove, and walk-out access to a covered deck to entertain-enjoy the summer evenings. Spacious dining room has ample space for large gatherings. Kitchen overlooks the main level and has beautiful granite tile counters, stainless steel appliances, walk-in pantry and an abundance of cabinets, counter space, and ‘L’ shaped sitting bar. Main level primary bedroom has wood floors, large bay window w/built-in seating w/storage, along w/walk-out access to the deck. Primary bath has oversized shower, walk-in closet, dual sinks and vanities, Travertine floors, granite tile counters, and private toilet. Also on the main level is a half bath for guests, main level laundry, and mudroom from garage entrance. Upper level of the home opens to a spacious bedroom with many large windows to enjoy the stunning views. Attached to this bedroom is a ¾ bath and walk-in closet. This room could also be utilized as a family or recreation room. Proceeding further on this level are two additional bedrooms w/attached Jack-N-Jill bath. Basement level is approx. 1400 sqft ready for your custom finish. Partially finished area was used as an office and includes a finished ¾ bath. Basement walks out to recreation areas of the lot and include climbing structures and zip line. Additional home features include in-floor radiant heat, on demand hot water, 9-inch concrete ICF structure, newer carpet, seamed metal roof, prewired for back-up generator, and some Smart controlled automation devices. Close to many activities including Mueller State Park, Spinney-Eleven Mile trophy fishing, and local events.
Listing Details
- Property Type
- Residential
- Listing#
- 6861730
- Source
- REcolorado (Denver)
- Last Updated
- 12-26-2024 04:10pm
- Status
- Pending
- Status Conditions
- None Known
- Off Market Date
- 11-30-2024 12:00am
Property Details
- Property Subtype
- Single Family Residence
- Sold Price
- $1,050,000
- Original Price
- $1,235,000
- Location
- Divide, CO 80814
- SqFT
- 4110.00
- Year Built
- 2003
- Acres
- 35.00
- Bedrooms
- 4
- Bathrooms
- 5
- Levels
- Two
Map
Property Level and Sizes
- SqFt Lot
- 1524600.00
- Lot Features
- Ceiling Fan(s), Granite Counters, High Ceilings, High Speed Internet, Jack & Jill Bathroom, Kitchen Island, Laminate Counters, Open Floorplan, Pantry, Smart Thermostat, Tile Counters, Vaulted Ceiling(s), Walk-In Closet(s)
- Lot Size
- 35.00
- Foundation Details
- Slab
- Basement
- Exterior Entry, Full, Walk-Out Access
Financial Details
- Previous Year Tax
- 3135.42
- Year Tax
- 2023
- Is this property managed by an HOA?
- Yes
- Primary HOA Name
- Rainbow Valley Ranch Road Association
- Primary HOA Phone Number
- 719-505-2479
- Primary HOA Fees Included
- Road Maintenance
- Primary HOA Fees
- 650.00
- Primary HOA Fees Frequency
- Annually
Interior Details
- Interior Features
- Ceiling Fan(s), Granite Counters, High Ceilings, High Speed Internet, Jack & Jill Bathroom, Kitchen Island, Laminate Counters, Open Floorplan, Pantry, Smart Thermostat, Tile Counters, Vaulted Ceiling(s), Walk-In Closet(s)
- Appliances
- Dishwasher, Disposal, Dryer, Microwave, Range, Range Hood, Refrigerator, Self Cleaning Oven, Washer
- Laundry Features
- In Unit
- Electric
- Other
- Flooring
- Carpet, Stone, Tile, Vinyl, Wood
- Cooling
- Other
- Heating
- Hot Water, Passive Solar, Propane, Radiant Floor, Wood Stove
- Fireplaces Features
- Family Room, Free Standing, Living Room, Wood Burning Stove
- Utilities
- Electricity Connected, Internet Access (Wired), Phone Connected, Propane
Exterior Details
- Features
- Rain Gutters
- Lot View
- Meadow, Mountain(s), Valley
- Water
- Well
- Sewer
- Septic Tank
Garage & Parking
- Parking Features
- Concrete, Driveway-Dirt, Dry Walled, Finished, Insulated Garage, Lighted, Oversized, Smart Garage Door, Storage
Exterior Construction
- Roof
- Metal
- Construction Materials
- ICFs (Insulated Concrete Forms), Rock, Stucco
- Exterior Features
- Rain Gutters
- Window Features
- Bay Window(s), Double Pane Windows, Window Coverings, Window Treatments
- Security Features
- Carbon Monoxide Detector(s), Smoke Detector(s), Video Doorbell
- Builder Source
- Public Records
Land Details
- PPA
- 0.00
- Road Frontage Type
- Private Road
- Road Responsibility
- Road Maintenance Agreement
- Road Surface Type
- Dirt
- Sewer Fee
- 0.00
Schools
- Elementary School
- Summit
- Middle School
- Woodland Park
- High School
- Woodland Park
Walk Score®
Listing Media
- Virtual Tour
- Click here to watch tour
Contact Agent
executed in 0.521 sec.













