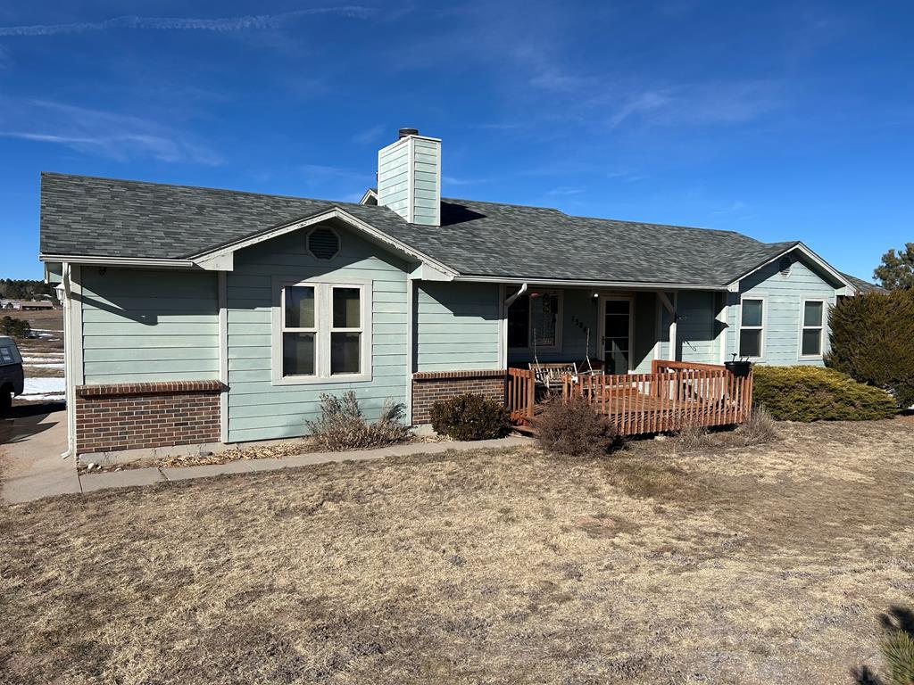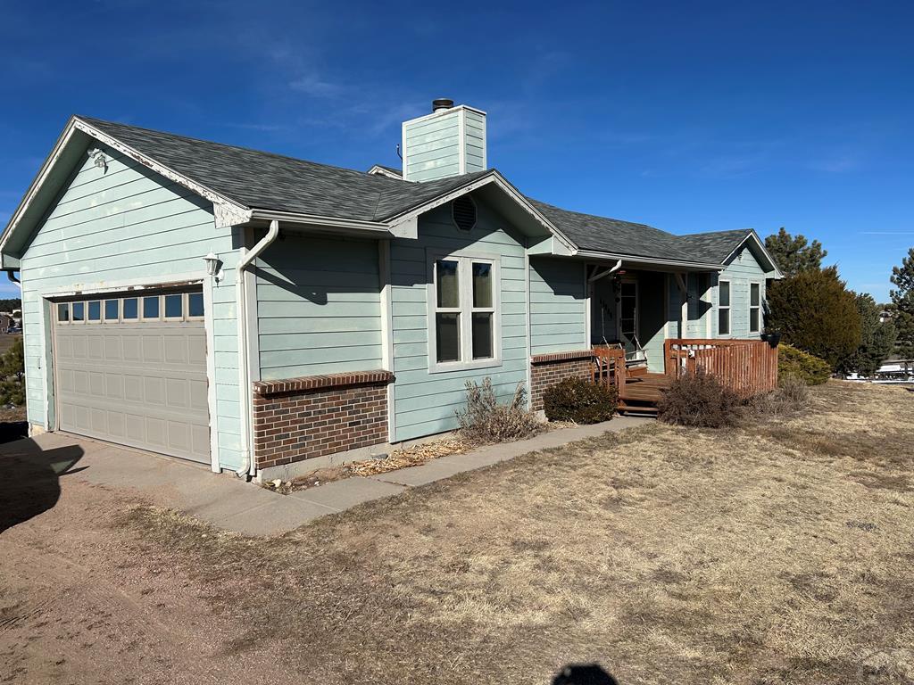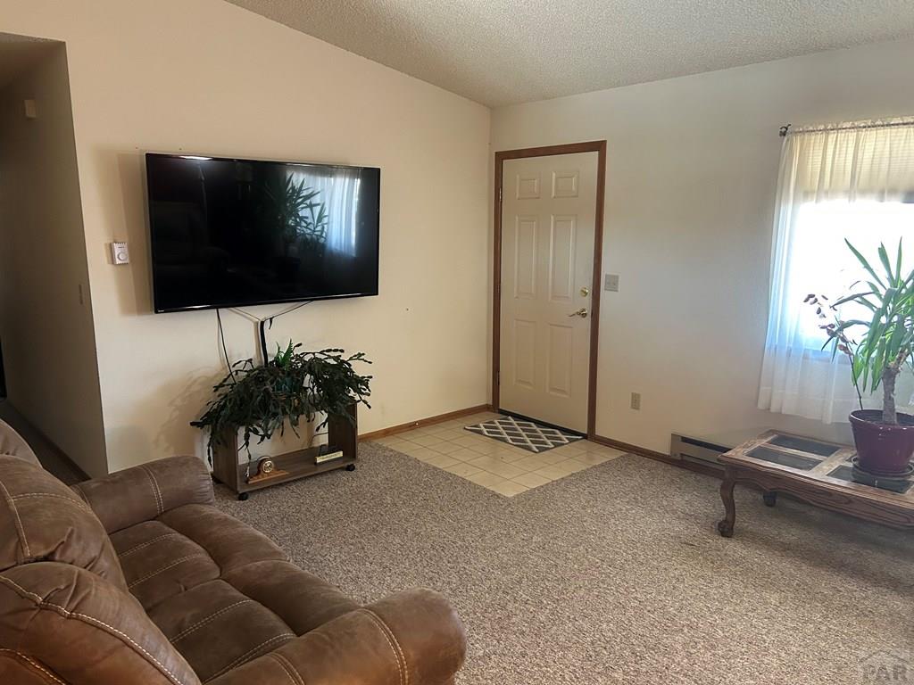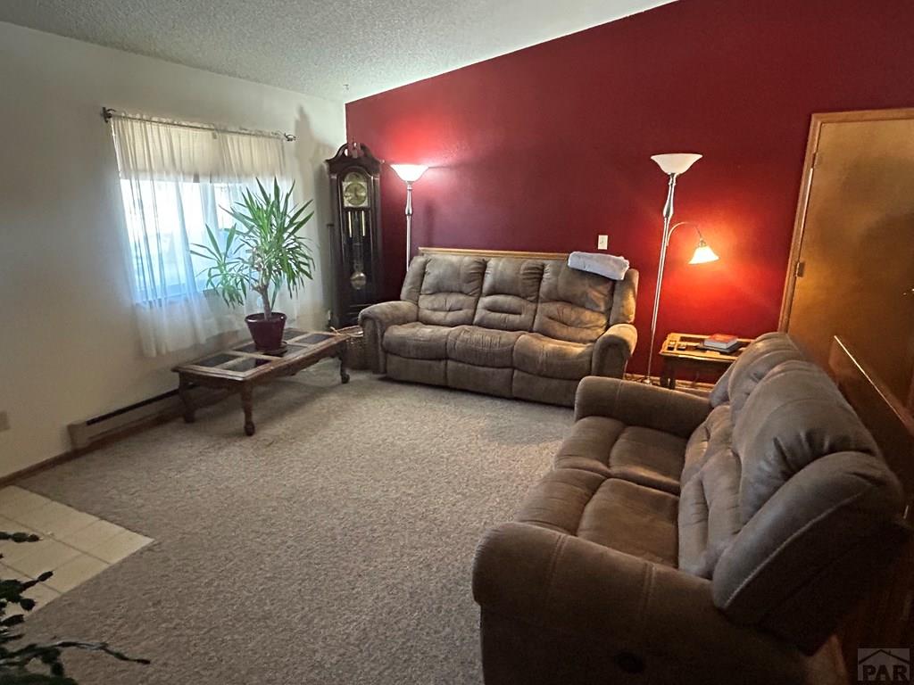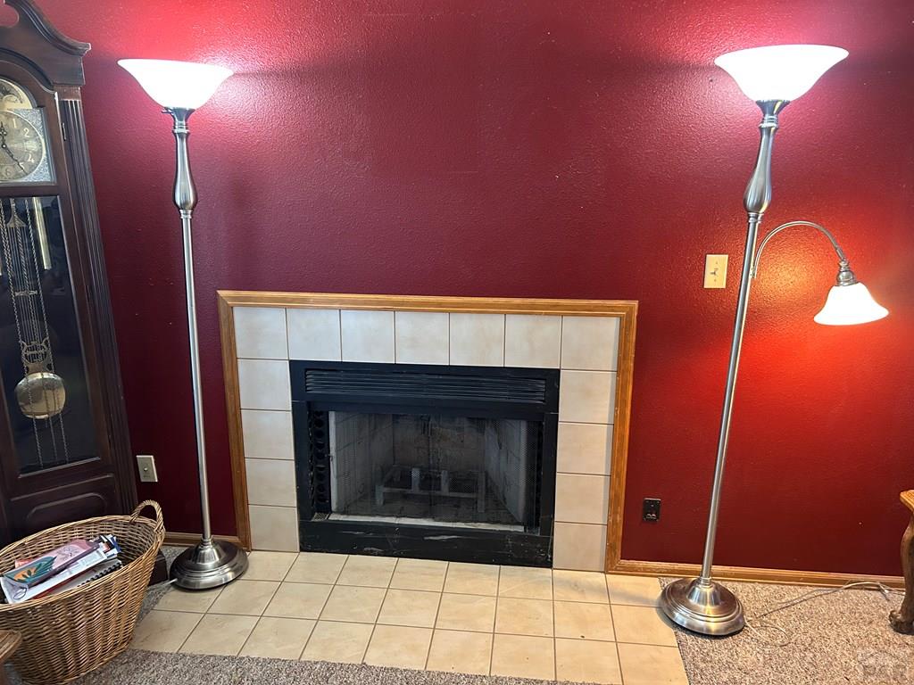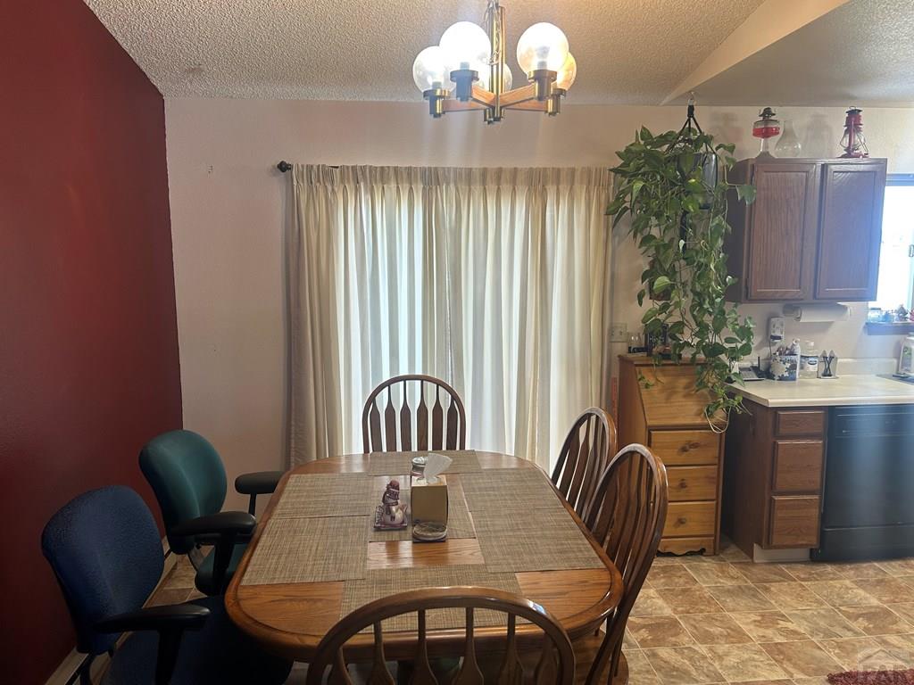15840 Teak Pl
Elbert, CO 80106 — El Paso County — North Of Pueblo County NeighborhoodResidential $639,900 Active Listing# 229252
3 beds 2 baths 2460 sqft Lot size: 219107.00 sqft 5.0300 acres 1986 build
Property Description
Happy New Year! Welcome to your ranch style home with a walk out basement that sits on 5 acres located in the popular Woodlake subdivision in Black Forest! This home that sits on 5.03 acres is at the end of a Cul-De-Sac and has walking and horse-riding trails right out your backyard! This home has three bedrooms and two baths on the main level. The Master suite has an adjoining 3/4 bath. You can walk out on the back deck enjoying the amazing views right off the dining room. Wood burning fireplace in the living room to give you that country feeling in the wintertime! This home has an unfinished, walk out basement that you can add more rooms! With mature trees around the house, there is also plenty of room for parking your R/V, camper, boat or any other toys you have!
Listing Details
- Property Type
- Residential
- Listing#
- 229252
- Source
- PAR (Pueblo)
- Last Updated
- 04-19-2025 08:51pm
- Status
- Active
Property Details
- Location
- Elbert, CO 80106
- SqFT
- 2460
- Year Built
- 1986
- Acres
- 5.0300
- Bedrooms
- 3
- Bathrooms
- 2
- Garage spaces count
- 2.00
Map
Property Level and Sizes
- SqFt Lot
- 219107.00
- SqFt Main
- 1230
- SqFt Basement
- 1230
- Lot Size Source
- Court House
- Base Type
- Full Basement,Walkout,Unfinished
Financial Details
- Previous Year Tax
- 974.00
- Year Tax
- 2023
Interior Details
- Interior Features
- Window Coverings, Ceiling Fan(s), Vaulted Ceiling(s), Smoke Detector/CO, Garage Door Opener, Walk-in Shower
- Fireplaces Number
- 1
Exterior Details
- Features
- Unpaved Street, Shed, Horses Allowed, RV Parking, Cul-de-Sac
- Patio
- Porch-Covered-Front,Deck-Open-Rear
- Lot View
- Trees-Front
- Water
- 0
Room Details
- Upper Floor Bathrooms
- 0
- Main Floor Bathrooms
- 1
- Lower Floor Bathrooms
- 0
- Basement Floor Bathrooms
- 0
- Main Floor Bedroom
- Main
- Living Room Level
- Main
- Living Room Size
- 16 X 15.7
- Dining Room Level
- Main
- Dining Room Size
- 10.6 X 9
- Kitchen Level
- Main
- Kitchen Size
- 10.6 X 10
Garage & Parking
- Garage Spaces
- 2.00
- Parking Features
- 2 Car Garage Attached
Exterior Construction
- Building Type
- Site Built
- Structure
- Ranch
- Exterior Features
- Unpaved Street, Shed, Horses Allowed, RV Parking, Cul-de-Sac
Land Details
Schools
- School District
- 49
Walk Score®
Listing Media
- Virtual Tour
- Click here to watch tour
Contact Agent
executed in 0.009 sec.




