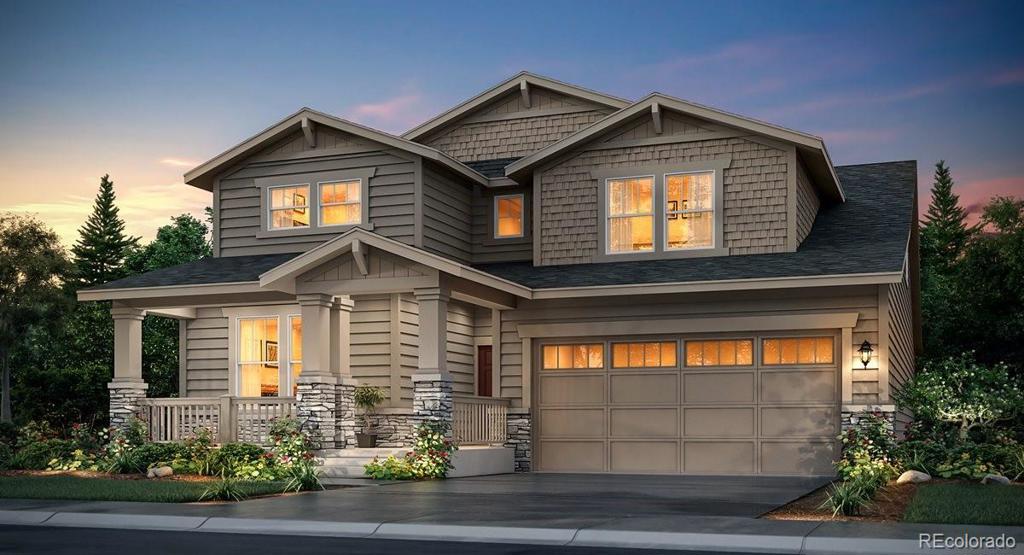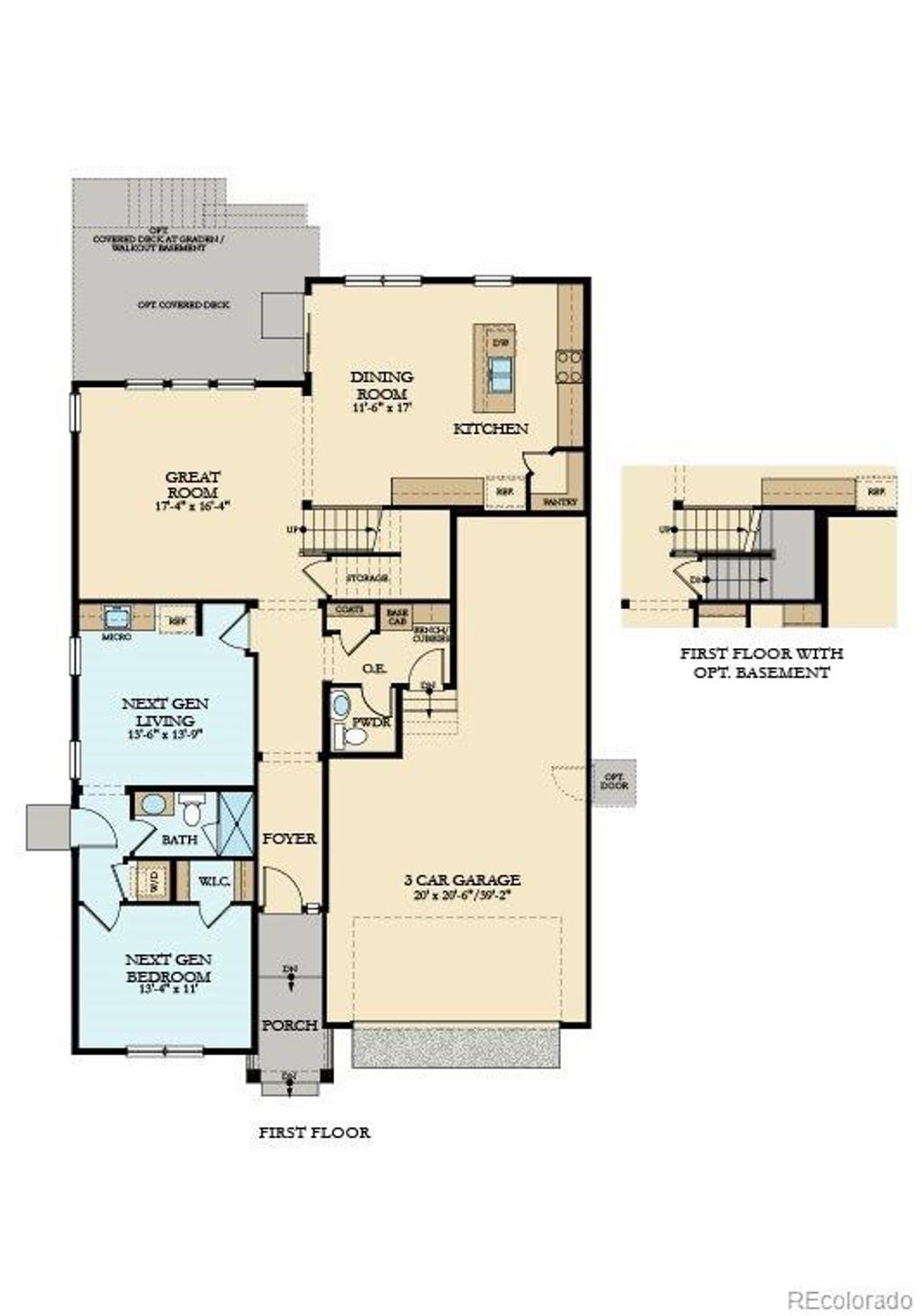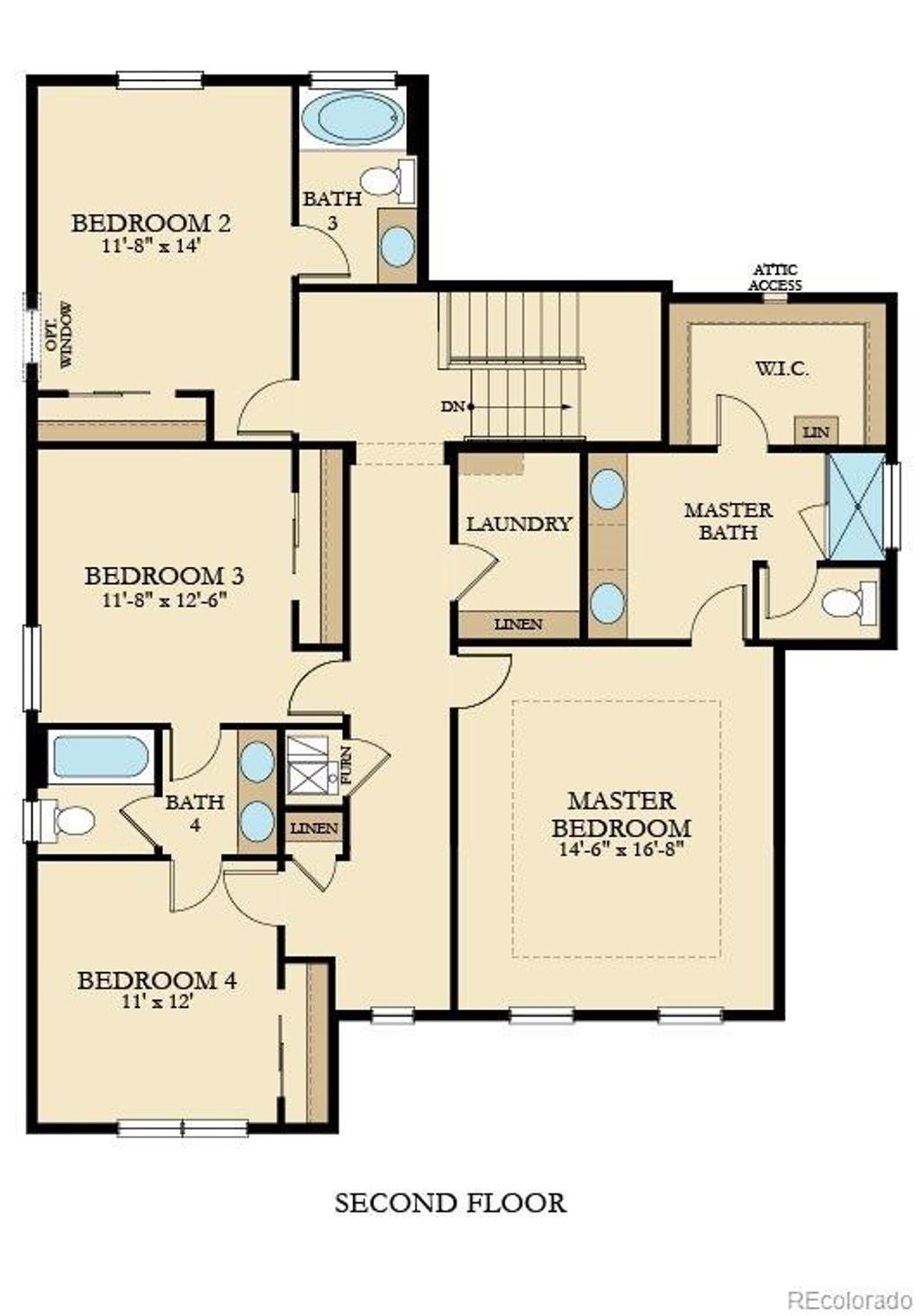950 Avena Court
Elizabeth, CO 80107 — Elbert County — Gold Creek Valley NeighborhoodResidential $547,500 Sold Listing# 2371996
5 beds 5 baths 4358.00 sqft Lot size: 9801.00 sqft 0.22 acres 2020 build
Updated: 03-10-2024 09:00pm
Property Description
Lennar's popular Next Gen Home featured at Gold Creek Valley! Enjoy a 4 car garage, HUGE covered deck, full unfinished basement, and 5 bedrooms! Main home features four bedrooms, plus the laundry room, large kitchen with all appliances included. Next Gen home features separate entrance, kitchenette, washer and dryer included, private bath, and walk in closet. This home is a must see! A/C included, front yard landscaping included, and so much more!
Estimated completion August 2020.
Listing Details
- Property Type
- Residential
- Listing#
- 2371996
- Source
- REcolorado (Denver)
- Last Updated
- 03-10-2024 09:00pm
- Status
- Sold
- Status Conditions
- None Known
- Off Market Date
- 05-31-2020 12:00am
Property Details
- Property Subtype
- Single Family Residence
- Sold Price
- $547,500
- Original Price
- $559,200
- Location
- Elizabeth, CO 80107
- SqFT
- 4358.00
- Year Built
- 2020
- Acres
- 0.22
- Bedrooms
- 5
- Bathrooms
- 5
- Levels
- Two
Map
Property Level and Sizes
- SqFt Lot
- 9801.00
- Lot Features
- Breakfast Nook, Kitchen Island, Open Floorplan, Smoke Free, Walk-In Closet(s)
- Lot Size
- 0.22
- Foundation Details
- Slab
- Basement
- Bath/Stubbed, Cellar, Full, Interior Entry, Unfinished
- Common Walls
- No Common Walls
Financial Details
- Previous Year Tax
- 6710.00
- Year Tax
- 2019
- Is this property managed by an HOA?
- Yes
- Primary HOA Name
- MSI, LLC
- Primary HOA Phone Number
- 719-260-4541
- Primary HOA Fees Included
- Maintenance Grounds, Recycling, Snow Removal, Trash
- Primary HOA Fees
- 40.00
- Primary HOA Fees Frequency
- Monthly
Interior Details
- Interior Features
- Breakfast Nook, Kitchen Island, Open Floorplan, Smoke Free, Walk-In Closet(s)
- Appliances
- Dishwasher, Disposal, Microwave, Oven, Refrigerator, Sump Pump
- Laundry Features
- In Unit
- Electric
- Central Air
- Flooring
- Carpet, Tile, Vinyl
- Cooling
- Central Air
- Heating
- Forced Air, Natural Gas
- Utilities
- Cable Available, Electricity Available, Electricity Connected, Natural Gas Available, Natural Gas Connected, Phone Available
Exterior Details
- Features
- Rain Gutters
- Water
- Public
- Sewer
- Public Sewer
Room Details
# |
Type |
Dimensions |
L x W |
Level |
Description |
|---|---|---|---|---|---|
| 1 | Great Room | - |
17.30 x 16.40 |
Main |
Extended vinyl plank floor, gas fireplace, open to dining room & kitchen |
| 2 | Dining Room | - |
17.00 x 11.60 |
Main |
Vinyl plank floor, access to rear covered deck, open to great room & kitchen |
| 3 | Kitchen | - |
- |
Main |
Vinyl plank floor, island, stainless appliances, quartz counters |
| 4 | Living Room | - |
14.00 x 13.50 |
Main |
Nextgen living room, vinyl plank floor |
| 5 | Bathroom (1/2) | - |
- |
Main |
Vinyl plank floor |
| 6 | Bedroom | - |
14.00 x 11.80 |
Upper |
Carpeting, neutral tones, private full bath |
| 7 | Master Bathroom (3/4) | - |
- |
Upper |
Master bath features tile floor, dual vanities, step in shower, walk-in closet |
| 8 | Master Bedroom | - |
16.80 x 14.60 |
Upper |
Carpeting, spacious size, neutral tones, master bath |
| 9 | Bedroom | - |
12.30 x 11.80 |
Upper |
Carpeting, Jack & Jill bath |
| 10 | Bathroom (Full) | - |
- |
Upper |
Tile floor, attached to bedroom 2 |
| 11 | Bathroom (Full) | - |
- |
Upper |
Tile floor, dual vanities, Jack & Jill bath between bedrooms 3 & 4 |
| 12 | Bedroom | - |
12.00 x 11.00 |
Upper |
Carpeting, Jack & Jill bath |
| 13 | Laundry | - |
- |
Upper |
Tile floor |
| 14 | Bonus Room | - |
- |
Basement |
Open and unfinished for your future expansion - soooooo many possibilities |
| 15 | Bathroom (3/4) | - |
- |
Main |
Nextgen bath, tile floor, step-in shower |
| 16 | Bedroom | - |
13.40 x 11.00 |
Main |
Nextgen bedroom, carpeting, walk-in closet |
Garage & Parking
- Parking Features
- Concrete, Tandem
| Type | # of Spaces |
L x W |
Description |
|---|---|---|---|
| Garage (Attached) | 3 |
20.00 x 20.60 |
Keypad, Garage Door Opener, Tandem |
| Garage (Attached) | 1 |
21.00 x 10.00 |
Garage Door Opener |
Exterior Construction
- Roof
- Composition
- Construction Materials
- Cement Siding, Frame, Other, Rock
- Exterior Features
- Rain Gutters
- Window Features
- Double Pane Windows, Window Coverings
- Security Features
- Smoke Detector(s)
- Builder Name
- Lennar
- Builder Source
- Builder
Land Details
- PPA
- 0.00
- Road Frontage Type
- Public
- Road Responsibility
- Public Maintained Road
- Road Surface Type
- Paved
Schools
- Elementary School
- Running Creek
- Middle School
- Elizabeth
- High School
- Elizabeth
Walk Score®
Contact Agent
executed in 1.597 sec.






