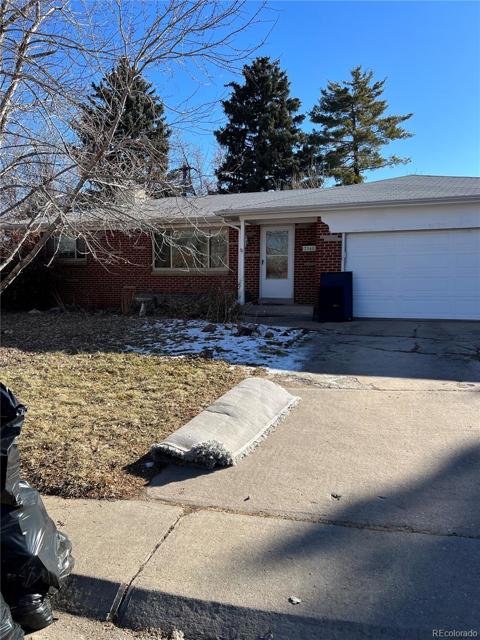3200 W Chenango Avenue
Englewood, CO 80110 — Arapahoe County — Centennial Acres NeighborhoodResidential $565,000 Active Listing# 2167793
4 beds 2 baths 2236.00 sqft Lot size: 9191.00 sqft 0.21 acres 1958 build
Property Description
Exceptional 4 bedroom home with tons of updates throughout, New Windows and amazing large lot. The main floor features hardwood floors throughout living spaces, large living room, updated bathroom, spacious Primary bedroom, 2 secondary bedrooms,
large dedicated dining space, tons of natural light, updated kitchen with granite counters, tile backsplash, SS appliance,
gas stove, single basin undermount sink and breakfast bar. The professionally finished basement has engineered wood
floors, huge family room for a theater or gaming space, updated 3/4 bath, large bedroom and tons of storage space.
Charm and curb appeal invites you with a fully brick wrapped exterior, shutters, carport, massive mature trees, shed,
professionally landscaping (full sprinkler and drip system) and fully fenced private backyard for family gatherings and play dates.
Other key elements include AC, light dimmers and new windows. Solar system and panels to assist with utilities.
The location is ideal; just minutes away from Centennial Park and Lake, South Platte, downtown Littleton, Marstan lake and quick access to highways.
Listing Details
- Property Type
- Residential
- Listing#
- 2167793
- Source
- REcolorado (Denver)
- Last Updated
- 10-25-2025 08:06pm
- Status
- Active
- Off Market Date
- 11-30--0001 12:00am
Property Details
- Property Subtype
- Single Family Residence
- Sold Price
- $565,000
- Original Price
- $599,900
- Location
- Englewood, CO 80110
- SqFT
- 2236.00
- Year Built
- 1958
- Acres
- 0.21
- Bedrooms
- 4
- Bathrooms
- 2
- Levels
- One
Map
Property Level and Sizes
- SqFt Lot
- 9191.00
- Lot Features
- Breakfast Bar, Built-in Features, Ceiling Fan(s), Eat-in Kitchen, Granite Counters, Pantry, Radon Mitigation System
- Lot Size
- 0.21
- Foundation Details
- Slab
- Basement
- Finished, Full
Financial Details
- Previous Year Tax
- 3394.00
- Year Tax
- 2024
- Primary HOA Fees
- 0.00
Interior Details
- Interior Features
- Breakfast Bar, Built-in Features, Ceiling Fan(s), Eat-in Kitchen, Granite Counters, Pantry, Radon Mitigation System
- Appliances
- Dishwasher, Disposal, Dryer, Microwave, Oven, Range, Refrigerator, Washer
- Electric
- Attic Fan, Central Air
- Flooring
- Laminate, Tile, Wood
- Cooling
- Attic Fan, Central Air
- Heating
- Forced Air
- Utilities
- Electricity Connected, Natural Gas Connected
Exterior Details
- Features
- Private Yard
- Water
- Public
- Sewer
- Public Sewer
Garage & Parking
- Parking Features
- Concrete
Exterior Construction
- Roof
- Composition
- Construction Materials
- Brick, Frame
- Exterior Features
- Private Yard
- Builder Source
- Public Records
Land Details
- PPA
- 0.00
- Sewer Fee
- 0.00
Schools
- Elementary School
- Littleton Academy
- Middle School
- Goddard
- High School
- Littleton
Walk Score®
Listing Media
- Virtual Tour
- Click here to watch tour
Contact Agent
executed in 0.668 sec.













