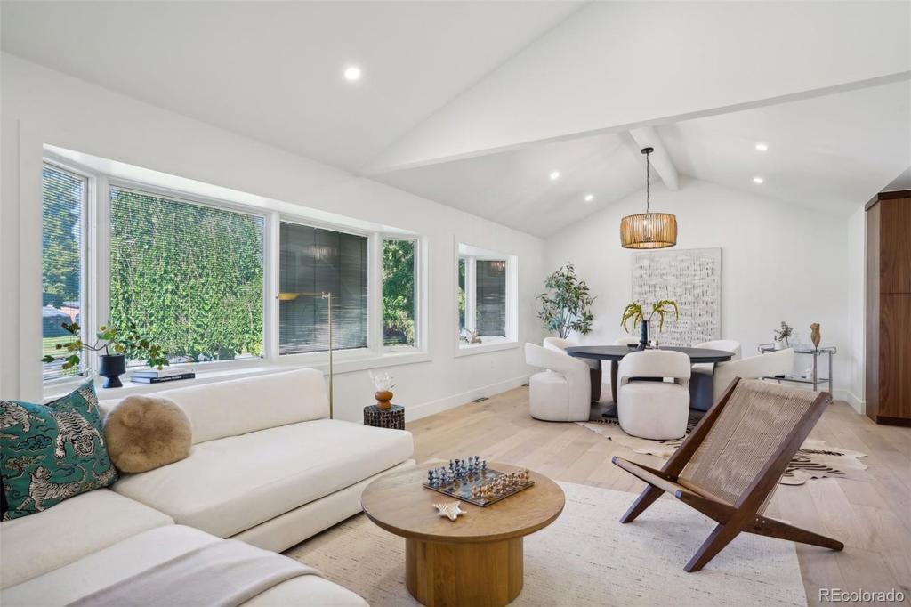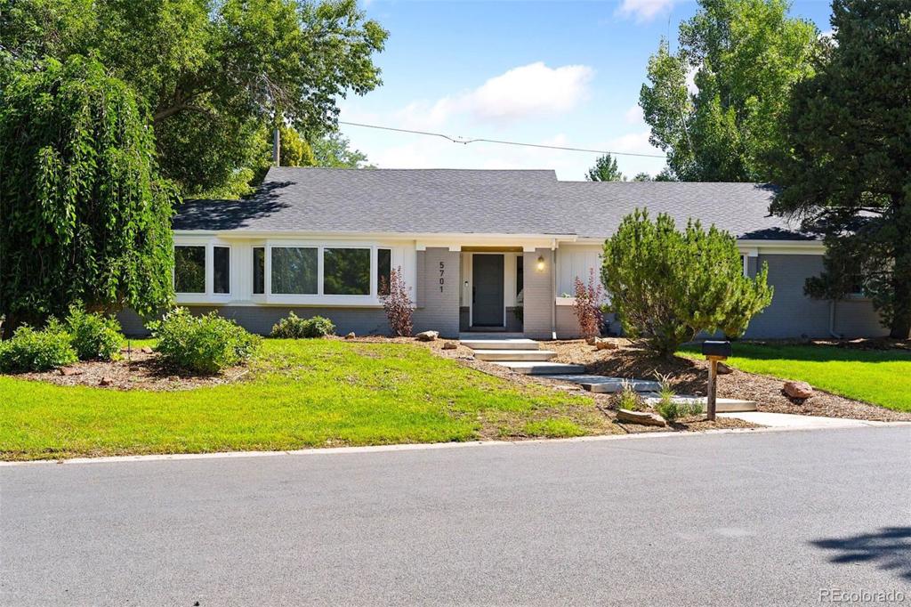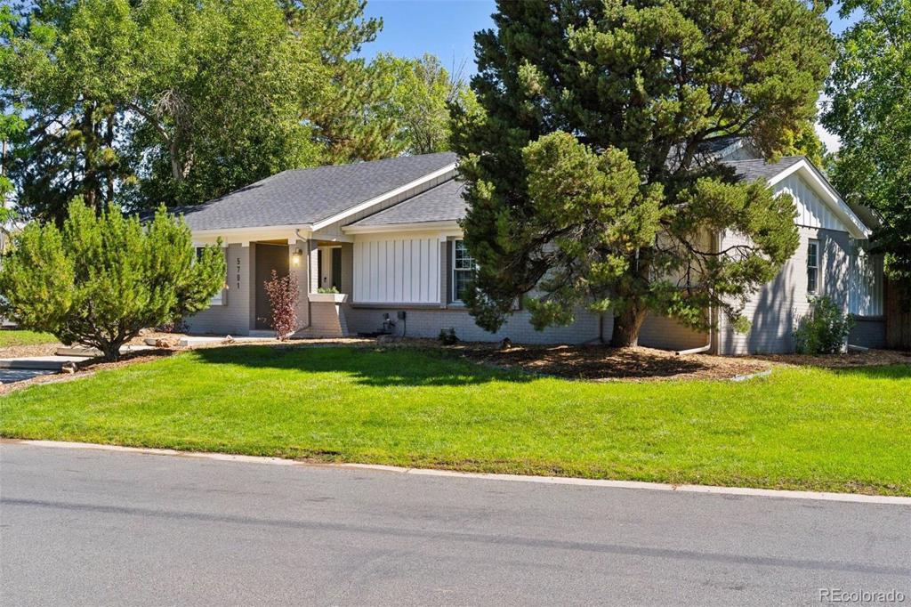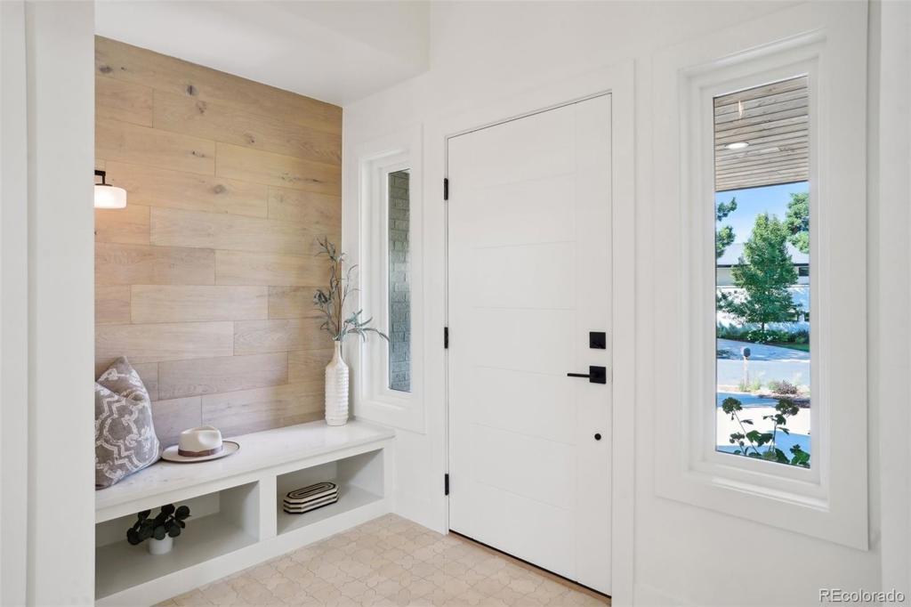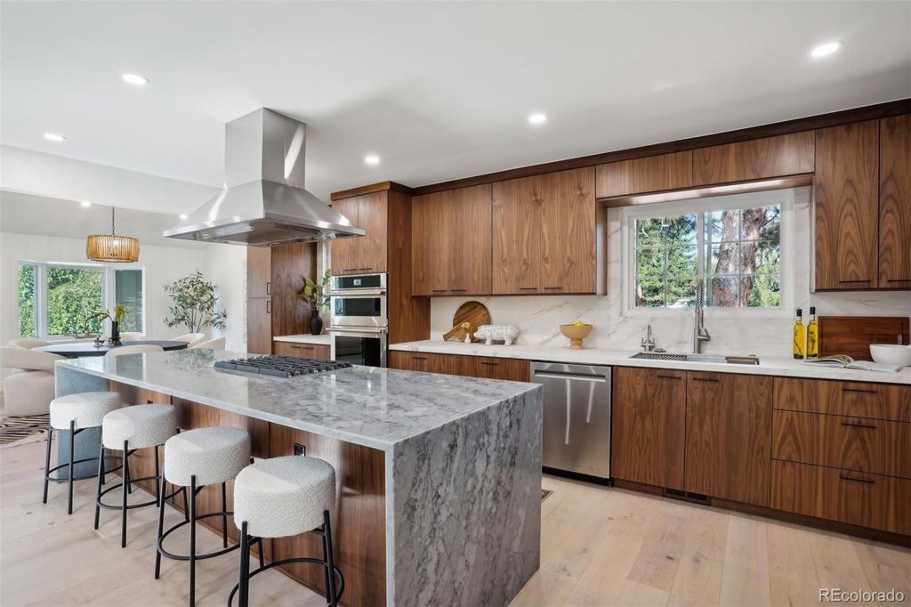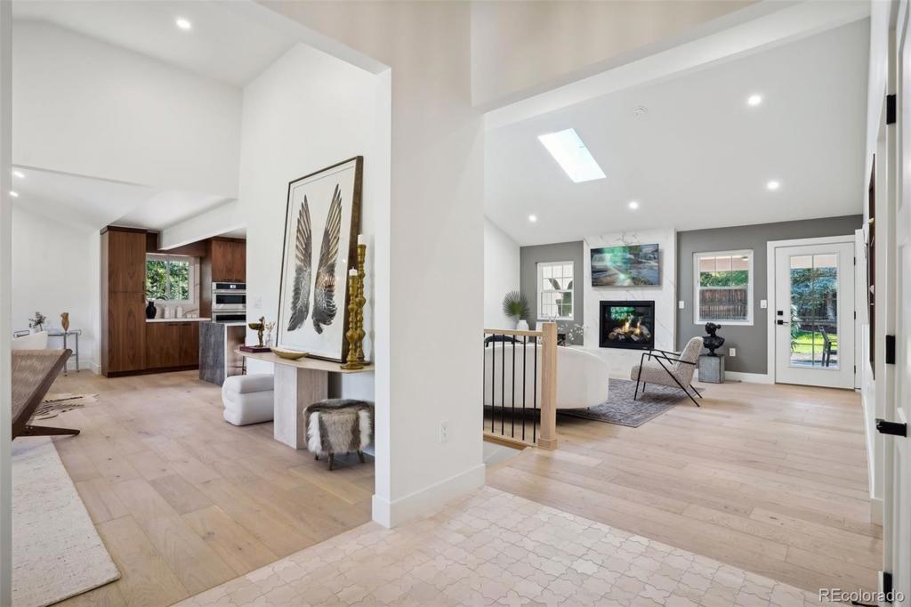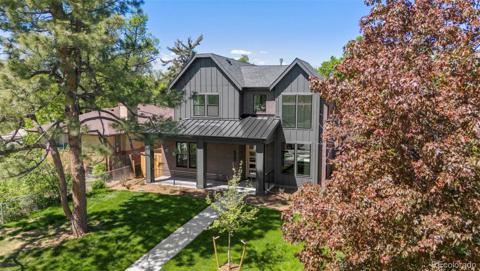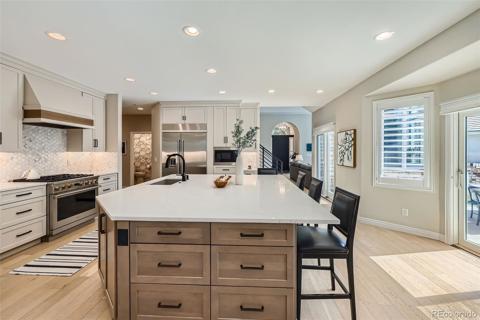5701 S Happy Canyon Drive
Englewood, CO 80111 — Arapahoe County — Southmoor Vista NeighborhoodOpen House - Public: Fri Oct 4, 4:30AM-7:00PM
Residential $1,699,900 Active Listing# 9130776
4 beds 3 baths 3190.00 sqft Lot size: 16117.20 sqft 0.37 acres 1968 build
Property Description
Welcome to 5701 S Happy Canyon Drive, a stunningly remodeled ranch-style home located in the highly sought-after Cherry Hills Village neighborhood. Nestled on a lush corner lot, this property combines modern amenities w/ timeless charm, offering the perfect setting for comfortable living and elegant entertaining. As you step inside, you're greeted by an open-concept living space bathed in natural light from large windows and vaulted ceilings. The entryway opens into a bright living room, enhanced by a skylight and centered around a gorgeous porcelain fireplace—perfect for both relaxation and entertaining. The living area seamlessly transitions into the dining room and gourmet kitchen, which features rich wood cabinetry, sleek counters/backsplash, high-end stainless steel appliances, and a spacious quartz kitchen island, ideal for meal prep and entertaining. Culinary enthusiasts will delight in the microwave/oven combo, gas range and hood, beverage fridge, pantry, and ample cabinet space. Adjacent to the dining room is a second main floor living area, providing an effortless flow between the kitchen and living spaces. Down the hall, you'll find a full bath w/ double vanities, along w/ three spacious bedrooms. The primary suite is a true retreat, filled w/ natural light and featuring a luxurious 3/4 bath w/ double sinks, a dedicated vanity area, a large walk-in shower and a custom dream walk-in closet. A convenient laundry room w/ stackable washer/dryer and built-in shelving/racks completes the main floor. Head downstairs to the spacious basement, a versatile space that can serve as a family room, media room, play area, workout zone, or whatever your heart desires. This level also includes a 3/4 bath and a large conforming bedroom, providing plenty of additional living space. Step outside to discover a fully fenced backyard that’s perfect for outdoor entertaining. Gather around the fire pit on the covered patio, and enjoy the newly seeded and mulched lawn—creating your own private outdoor oasis.
Listing Details
- Property Type
- Residential
- Listing#
- 9130776
- Source
- REcolorado (Denver)
- Last Updated
- 10-02-2024 11:22pm
- Status
- Active
- Off Market Date
- 11-30--0001 12:00am
Property Details
- Property Subtype
- Single Family Residence
- Sold Price
- $1,699,900
- Original Price
- $1,725,000
- Location
- Englewood, CO 80111
- SqFT
- 3190.00
- Year Built
- 1968
- Acres
- 0.37
- Bedrooms
- 4
- Bathrooms
- 3
- Levels
- One
Map
Property Level and Sizes
- SqFt Lot
- 16117.20
- Lot Features
- Built-in Features, Eat-in Kitchen, Entrance Foyer, High Ceilings, Kitchen Island, Open Floorplan, Pantry, Primary Suite, Quartz Counters, Smoke Free, Vaulted Ceiling(s), Walk-In Closet(s)
- Lot Size
- 0.37
- Foundation Details
- Slab
- Basement
- Finished, Full
- Common Walls
- No Common Walls
Financial Details
- Previous Year Tax
- 6867.00
- Year Tax
- 2023
- Is this property managed by an HOA?
- Yes
- Primary HOA Name
- Southmoor Vista Association
- Primary HOA Phone Number
- 303-221-4867
- Primary HOA Fees
- 100.00
- Primary HOA Fees Frequency
- Annually
Interior Details
- Interior Features
- Built-in Features, Eat-in Kitchen, Entrance Foyer, High Ceilings, Kitchen Island, Open Floorplan, Pantry, Primary Suite, Quartz Counters, Smoke Free, Vaulted Ceiling(s), Walk-In Closet(s)
- Appliances
- Bar Fridge, Dishwasher, Disposal, Dryer, Microwave, Oven, Range, Range Hood, Refrigerator, Washer
- Laundry Features
- In Unit
- Electric
- Central Air
- Flooring
- Carpet, Tile, Wood
- Cooling
- Central Air
- Heating
- Forced Air
- Fireplaces Features
- Living Room
Exterior Details
- Features
- Fire Pit, Private Yard
- Water
- Public
- Sewer
- Public Sewer
Garage & Parking
- Parking Features
- Concrete
Exterior Construction
- Roof
- Composition
- Construction Materials
- Brick, Frame
- Exterior Features
- Fire Pit, Private Yard
- Builder Source
- Public Records
Land Details
- PPA
- 0.00
- Sewer Fee
- 0.00
Schools
- Elementary School
- Cherry Hills Village
- Middle School
- West
- High School
- Cherry Creek
Walk Score®
Listing Media
- Virtual Tour
- Click here to watch tour
Contact Agent
executed in 7.268 sec.




