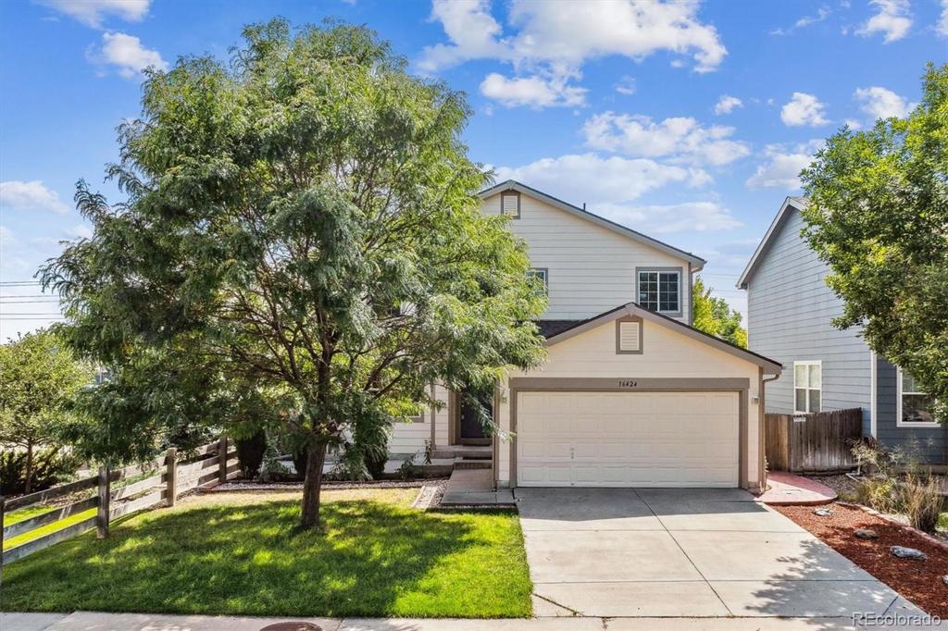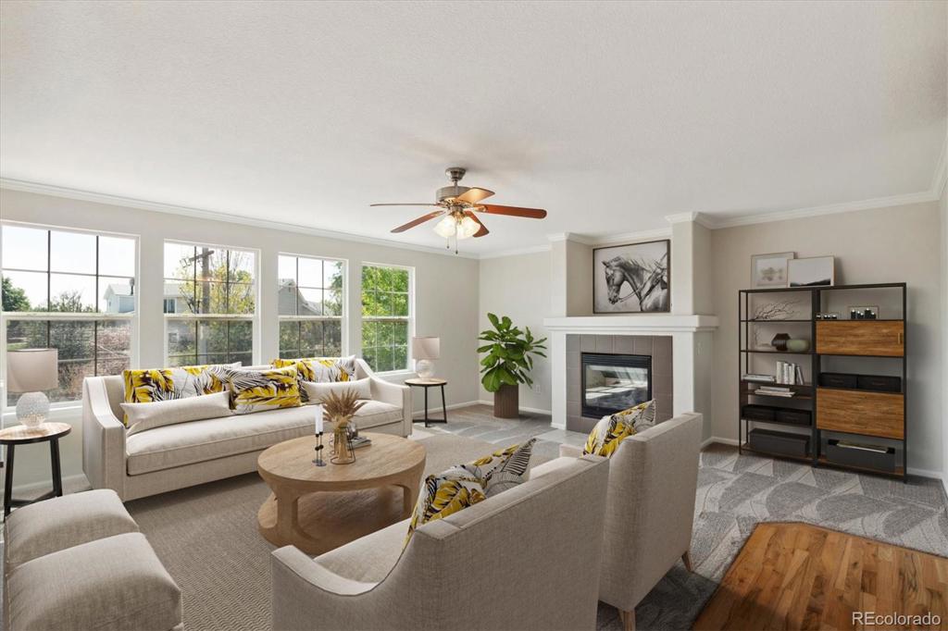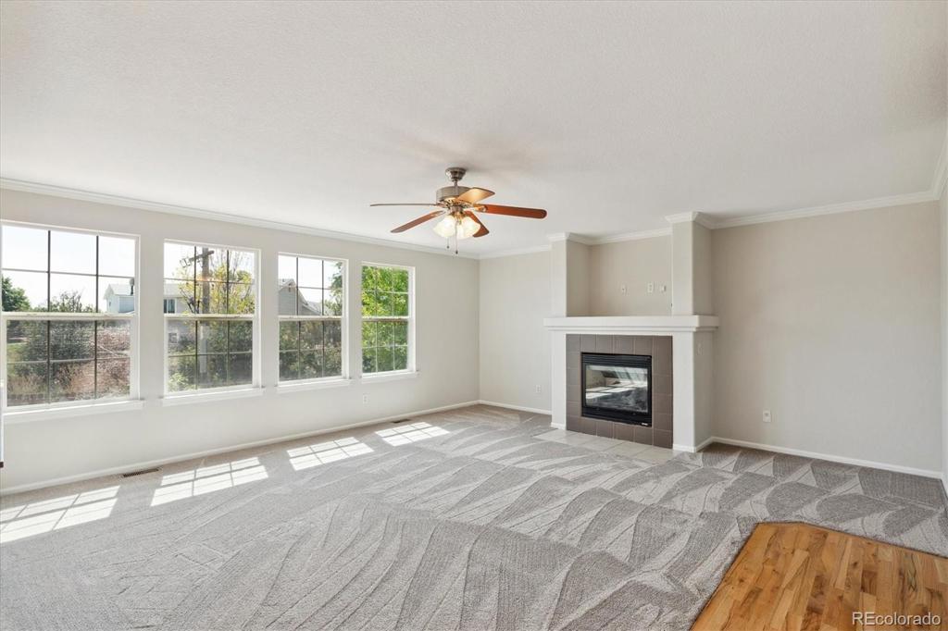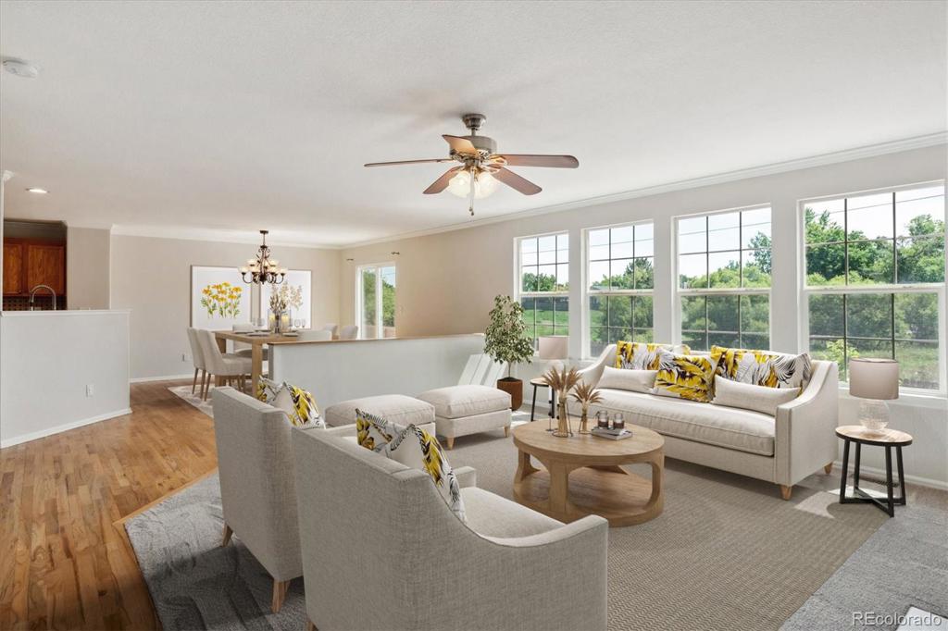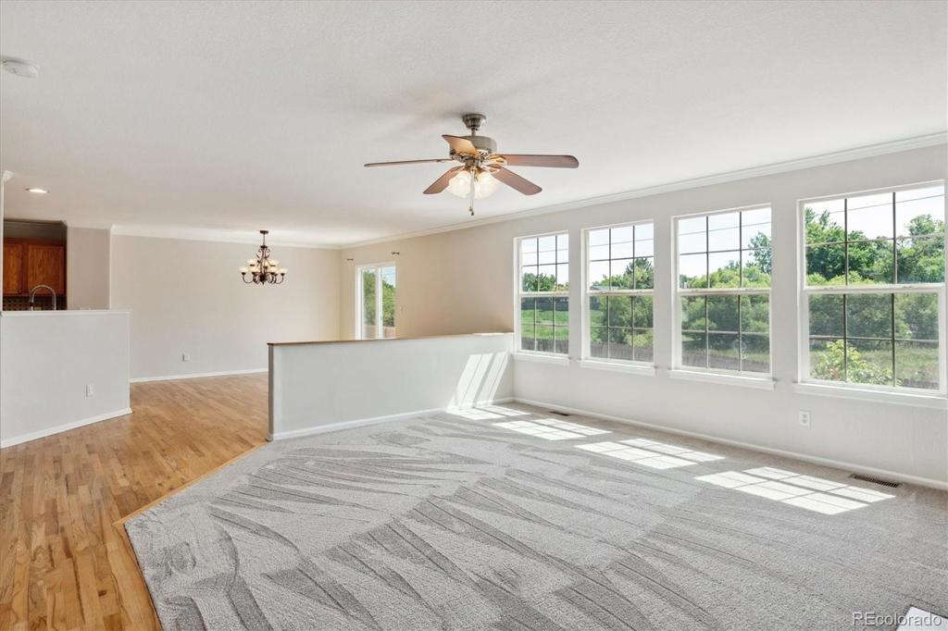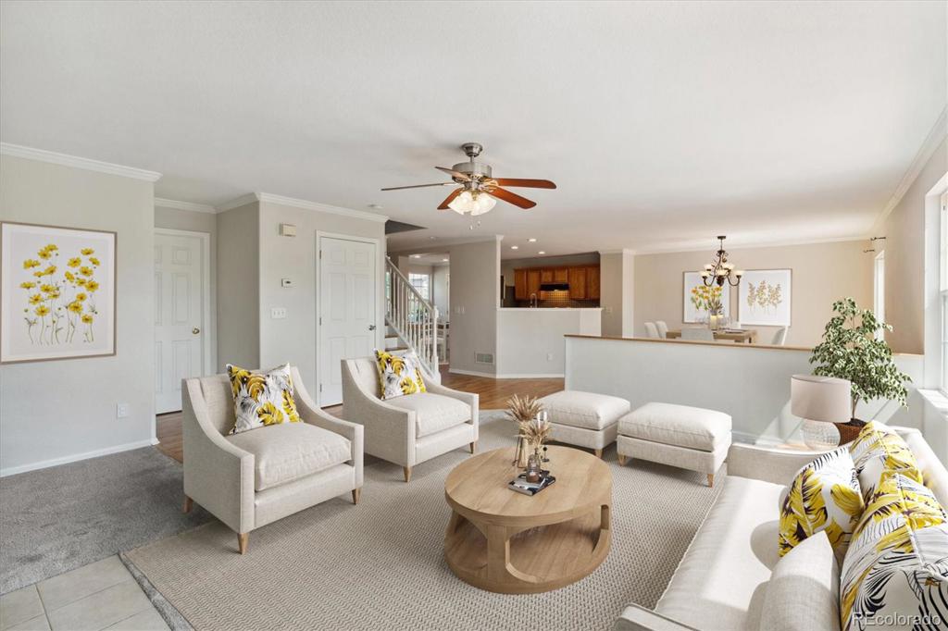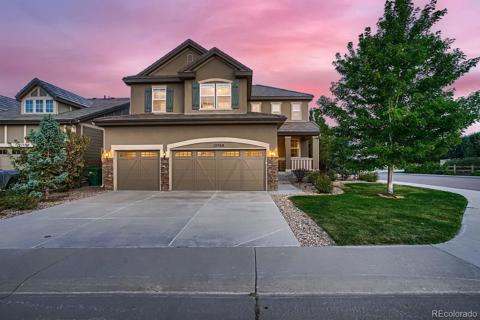16424 E Phillips Drive
Englewood, CO 80112 — Arapahoe County — Southcreek NeighborhoodResidential $585,000 Active Listing# 5813883
6 beds 4 baths 3108.00 sqft Lot size: 4356.00 sqft 0.10 acres 2001 build
Property Description
Welcome to this spacious and well-maintained 6-bedroom, 4-bathroom home featuring a versatile and open floor plan. Enter the home and notice the gorgeous real wood floors, brand new interior paint and brand new carpet in the spacious great room. The kitchen with space for eat in dining and large pantry, over looks the dining room and great room with the gas fireplace and tons of natural light. Notice the real wood staircase and head up to the 4 bedrooms including the great sized primary room with walk in closet. The primary bathroom features an updated large shower. The finished basement includes a kitchenette, laundry hookups, two bedrooms, a full bathroom, and a large family room, making it perfect for a mother-in-law suite, bounce back kids apartment or guest quarters. The home boasts newer exterior paint, fresh interior paint, brand-new carpet, a newer furnace, a new roof installed in 2023 and paid off solar energy panels. With no neighbors directly behind, you'll enjoy added privacy in the backyard on the stamped concrete patio that extends the full length of the house. Plus, a 2-car garage provides plenty of parking and storage. Located close enough to the highway for easy access to the airport or to head up to the mountains, very close to all of the shopping off of Parker and Arapahoe Roads and close to Broncos training camp!
Listing Details
- Property Type
- Residential
- Listing#
- 5813883
- Source
- REcolorado (Denver)
- Last Updated
- 10-04-2024 01:45am
- Status
- Active
- Off Market Date
- 11-30--0001 12:00am
Property Details
- Property Subtype
- Single Family Residence
- Sold Price
- $585,000
- Original Price
- $600,000
- Location
- Englewood, CO 80112
- SqFT
- 3108.00
- Year Built
- 2001
- Acres
- 0.10
- Bedrooms
- 6
- Bathrooms
- 4
- Levels
- Two
Map
Property Level and Sizes
- SqFt Lot
- 4356.00
- Lot Features
- Breakfast Nook, Ceiling Fan(s), Eat-in Kitchen, Laminate Counters, Open Floorplan, Pantry, Primary Suite, Smoke Free
- Lot Size
- 0.10
- Foundation Details
- Slab
- Basement
- Finished
Financial Details
- Previous Year Tax
- 4019.00
- Year Tax
- 2023
- Is this property managed by an HOA?
- Yes
- Primary HOA Name
- Southcreek Masters HOA
- Primary HOA Phone Number
- 303-952-4004
- Primary HOA Fees Included
- Recycling, Trash
- Primary HOA Fees
- 41.00
- Primary HOA Fees Frequency
- Monthly
Interior Details
- Interior Features
- Breakfast Nook, Ceiling Fan(s), Eat-in Kitchen, Laminate Counters, Open Floorplan, Pantry, Primary Suite, Smoke Free
- Appliances
- Dishwasher, Disposal, Gas Water Heater, Range, Refrigerator
- Electric
- Central Air
- Flooring
- Carpet, Laminate, Wood
- Cooling
- Central Air
- Heating
- Forced Air
- Fireplaces Features
- Family Room
Exterior Details
- Features
- Private Yard, Rain Gutters
- Sewer
- Public Sewer
Garage & Parking
- Parking Features
- Concrete
Exterior Construction
- Roof
- Composition
- Construction Materials
- Frame
- Exterior Features
- Private Yard, Rain Gutters
- Window Features
- Double Pane Windows
- Builder Source
- Public Records
Land Details
- PPA
- 0.00
- Road Surface Type
- Paved
- Sewer Fee
- 0.00
Schools
- Elementary School
- Red Hawk Ridge
- Middle School
- Liberty
- High School
- Grandview
Walk Score®
Contact Agent
executed in 4.250 sec.




