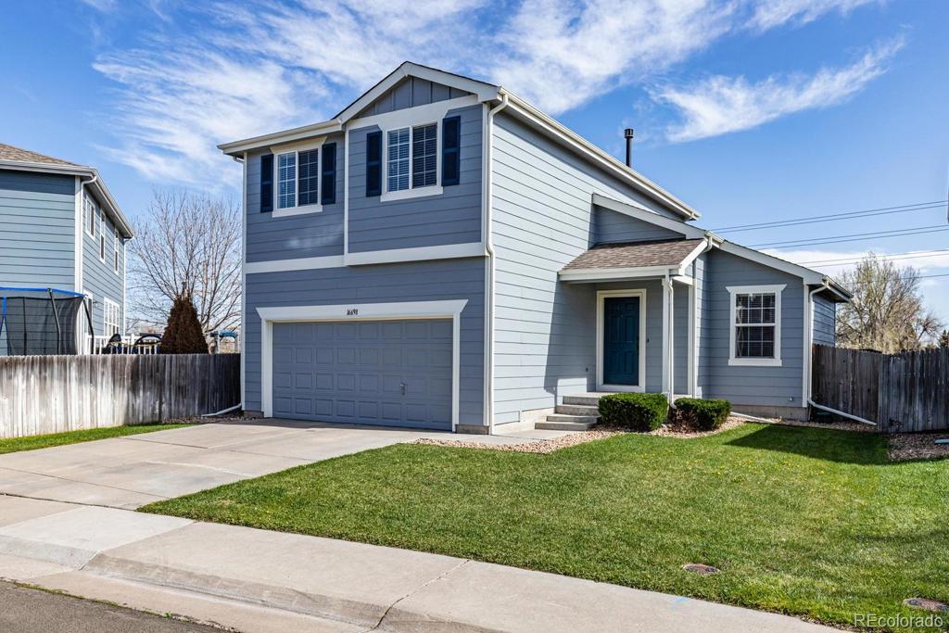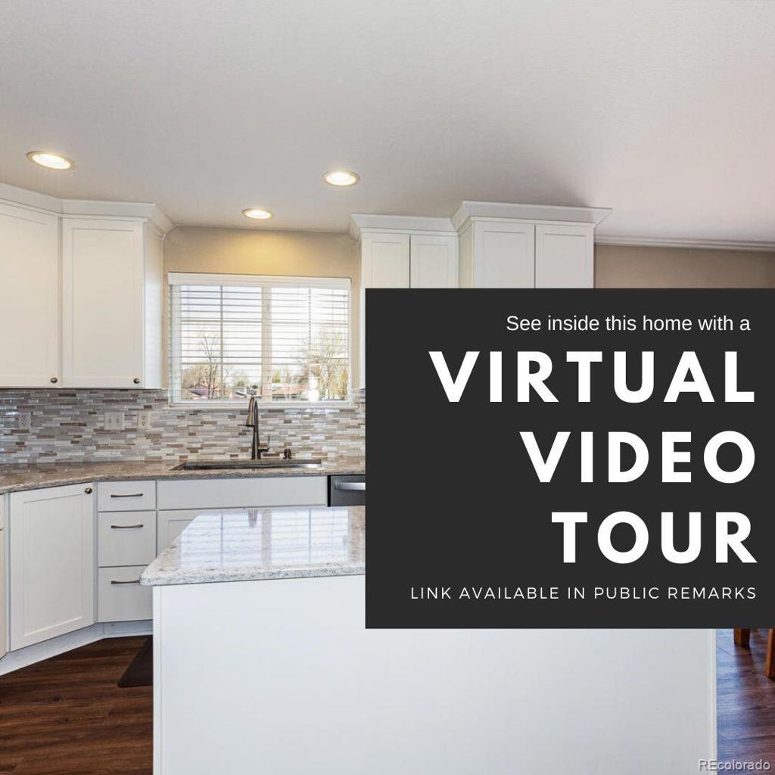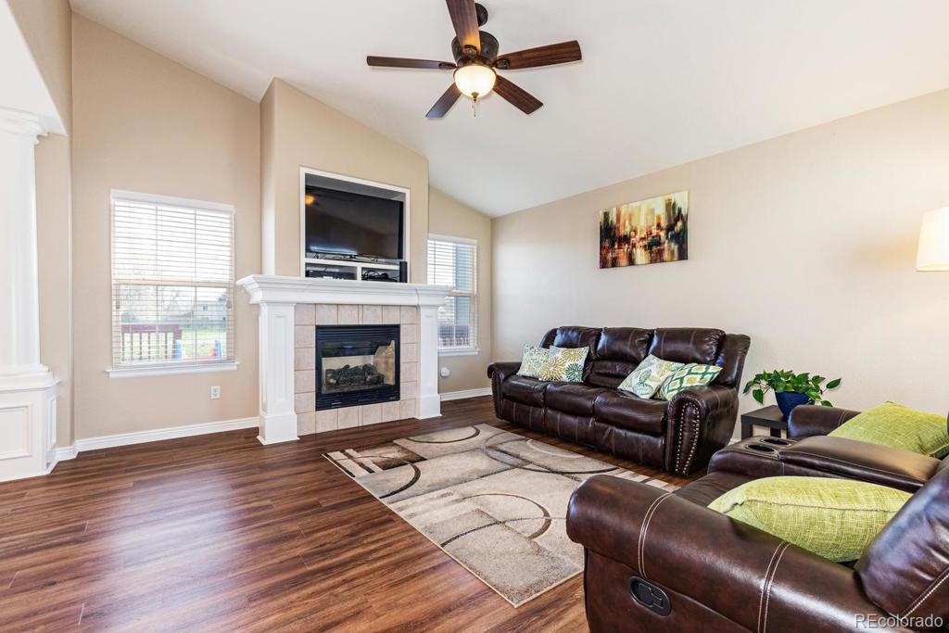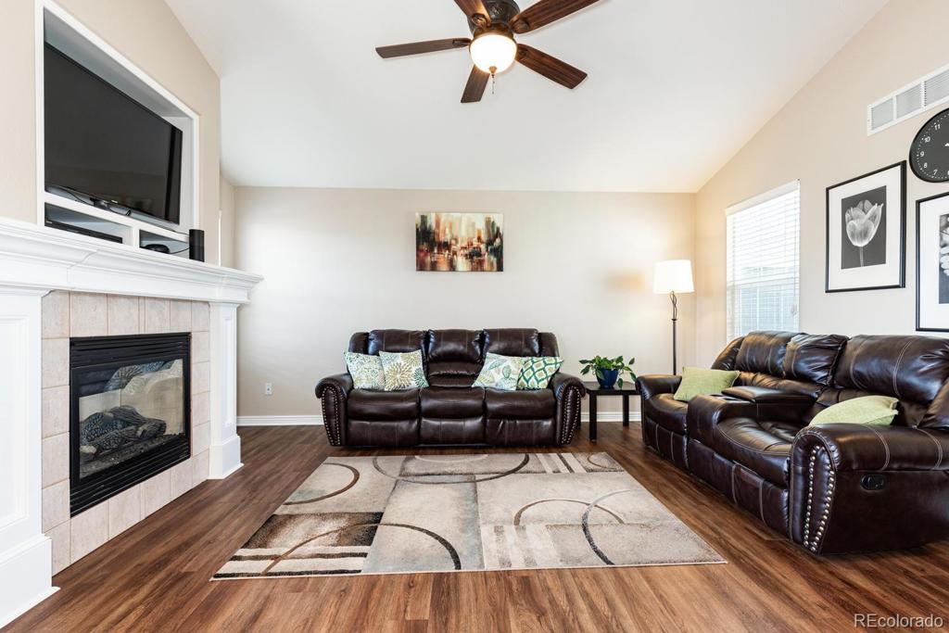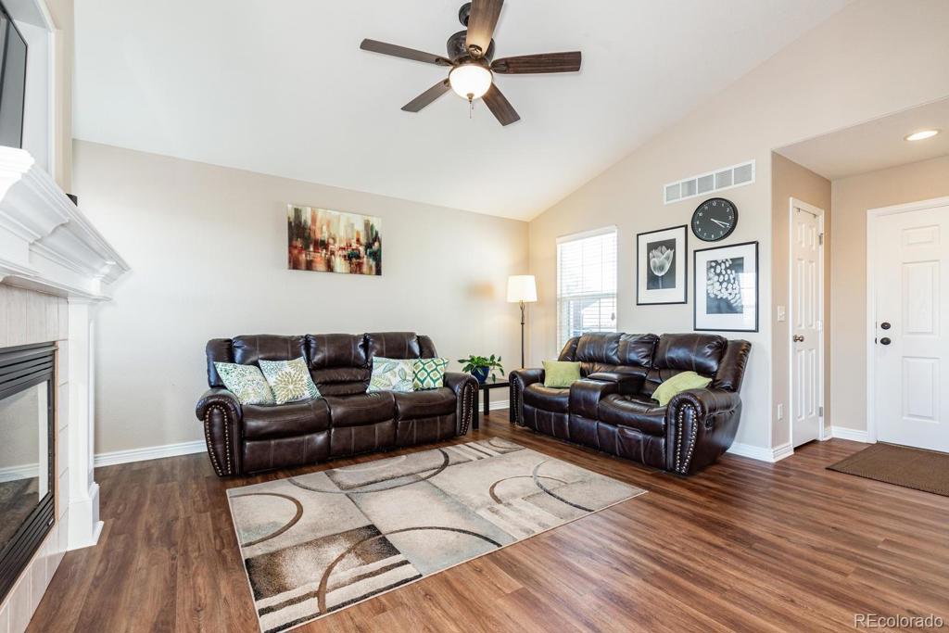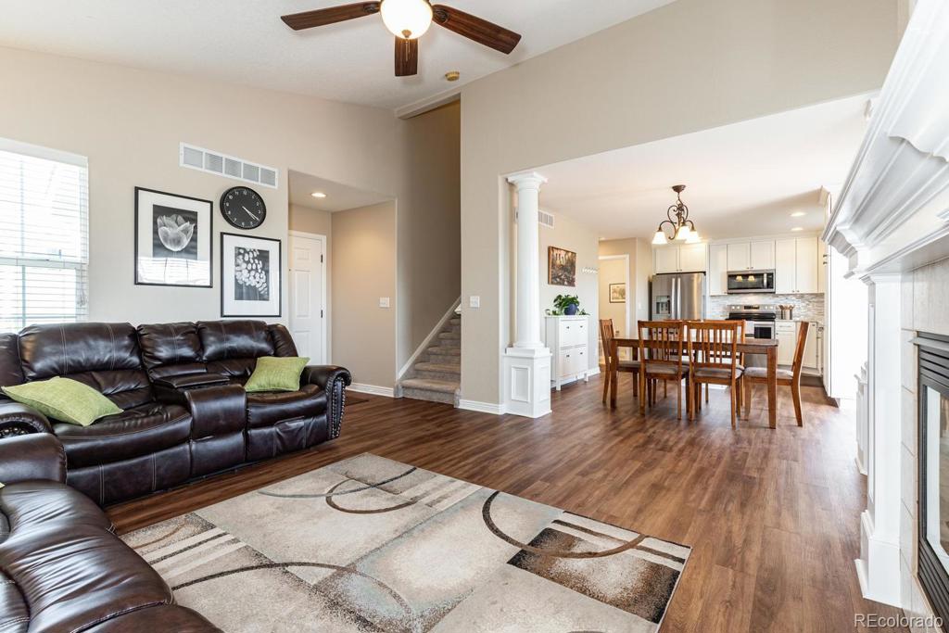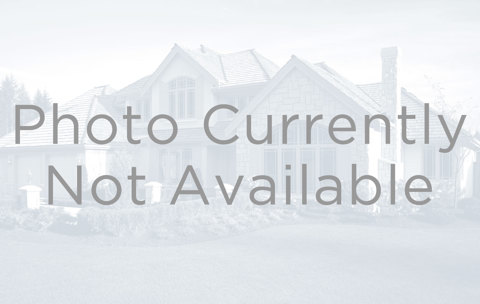16698 E Phillips Lane
Englewood, CO 80112 — Arapahoe County — Southcreek NeighborhoodResidential $434,000 Sold Listing# 6666920
3 beds 3 baths 2079.00 sqft Lot size: 4356.00 sqft 0.10 acres 2001 build
Property Description
Move in ready 3 bedroom home features a remodeled kitchen and backs to open space! Welcome inside to wide plank engineered hardwood floors that extend through the main level. The vaulted family room offers abundant natural light and a gas fireplace framed by two perfectly placed windows that look out to the oversized deck with open space beyond. Stunning kitchen boasts new shaker style white cabinets with soft close doors and drawers, 42 upper cabinets with crown moulding, a lazy susan in the corner and a convenient prep island. Quartz countertops are highlighted by the glass tile backsplash and stainless steel appliances including smooth top stove, dishwasher, microwave and refrigerator. Dining room provides access to the useful backyard where you can spend time on the renovated and restained deck that spans the length of the home and enjoy not having a neighbor directly behind! Upstairs master will be your retreat, featuring tranquil views and a private remodeled full bath with new vanity, dual sinks and tile floors. Secondary bedrooms utilize the full hall bath and the main floor powder room is ideal for guests. Unfinished basement has room to expand, washer and dryer stay! Central air, brand new exterior paint, new blinds and new interior paint. Located a short distance from Cherry Creek Trail in the Cherry Creek School District.
Listing Details
- Property Type
- Residential
- Listing#
- 6666920
- Source
- REcolorado (Denver)
- Last Updated
- 03-08-2024 09:00pm
- Status
- Sold
- Status Conditions
- None Known
- Off Market Date
- 05-17-2020 12:00am
Property Details
- Property Subtype
- Single Family Residence
- Sold Price
- $434,000
- Original Price
- $425,000
- Location
- Englewood, CO 80112
- SqFT
- 2079.00
- Year Built
- 2001
- Acres
- 0.10
- Bedrooms
- 3
- Bathrooms
- 3
- Levels
- Two
Map
Property Level and Sizes
- SqFt Lot
- 4356.00
- Lot Features
- Ceiling Fan(s), Kitchen Island, Primary Suite, Quartz Counters, Vaulted Ceiling(s), Walk-In Closet(s), Wired for Data
- Lot Size
- 0.10
- Foundation Details
- Slab
- Basement
- Cellar, Full, Unfinished
Financial Details
- Previous Year Tax
- 3175.00
- Year Tax
- 2019
- Is this property managed by an HOA?
- Yes
- Primary HOA Name
- Southpark HOA
- Primary HOA Phone Number
- 303-738-0534
- Primary HOA Amenities
- Park, Playground
- Primary HOA Fees Included
- Maintenance Grounds, Recycling, Trash
- Primary HOA Fees
- 35.37
- Primary HOA Fees Frequency
- Monthly
Interior Details
- Interior Features
- Ceiling Fan(s), Kitchen Island, Primary Suite, Quartz Counters, Vaulted Ceiling(s), Walk-In Closet(s), Wired for Data
- Appliances
- Dishwasher, Disposal, Dryer, Microwave, Oven, Refrigerator, Sump Pump, Washer
- Laundry Features
- In Unit
- Electric
- Central Air
- Flooring
- Carpet, Laminate, Tile, Wood
- Cooling
- Central Air
- Heating
- Forced Air, Natural Gas
- Fireplaces Features
- Family Room, Gas, Gas Log
Exterior Details
- Features
- Private Yard
- Water
- Public
- Sewer
- Public Sewer
Garage & Parking
Exterior Construction
- Roof
- Composition
- Construction Materials
- Frame, Wood Siding
- Exterior Features
- Private Yard
- Window Features
- Double Pane Windows
- Builder Source
- Public Records
Land Details
- PPA
- 0.00
- Road Surface Type
- Paved
- Sewer Fee
- 0.00
Schools
- Elementary School
- Red Hawk Ridge
- Middle School
- Liberty
- High School
- Grandview
Walk Score®
Listing Media
- Virtual Tour
- Click here to watch tour
Contact Agent
executed in 1.845 sec.



