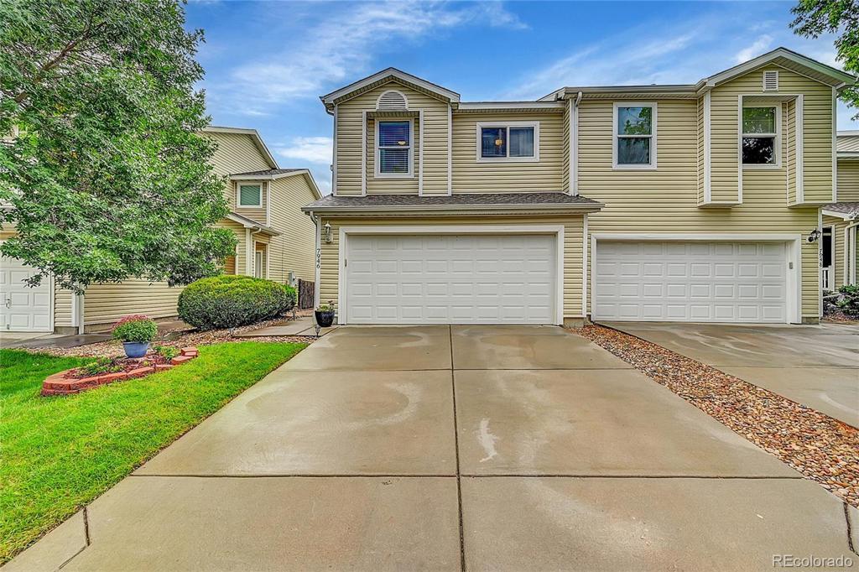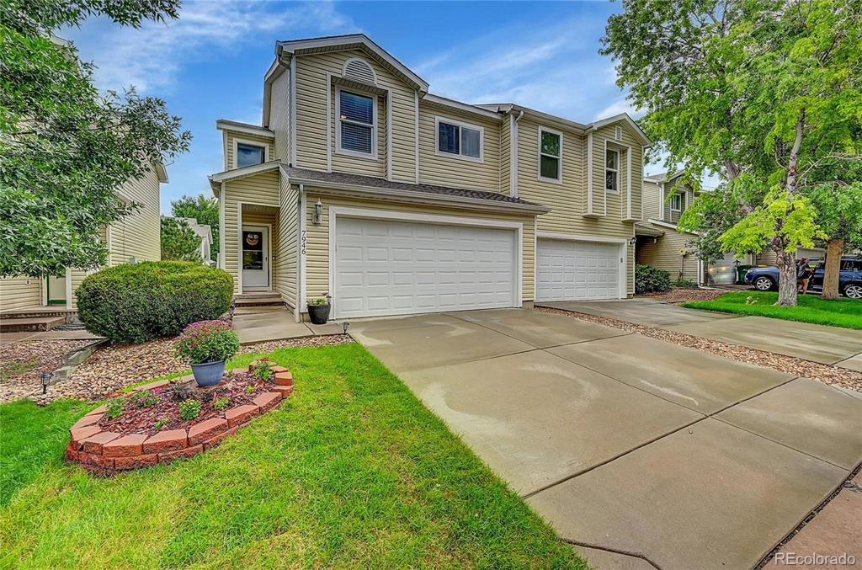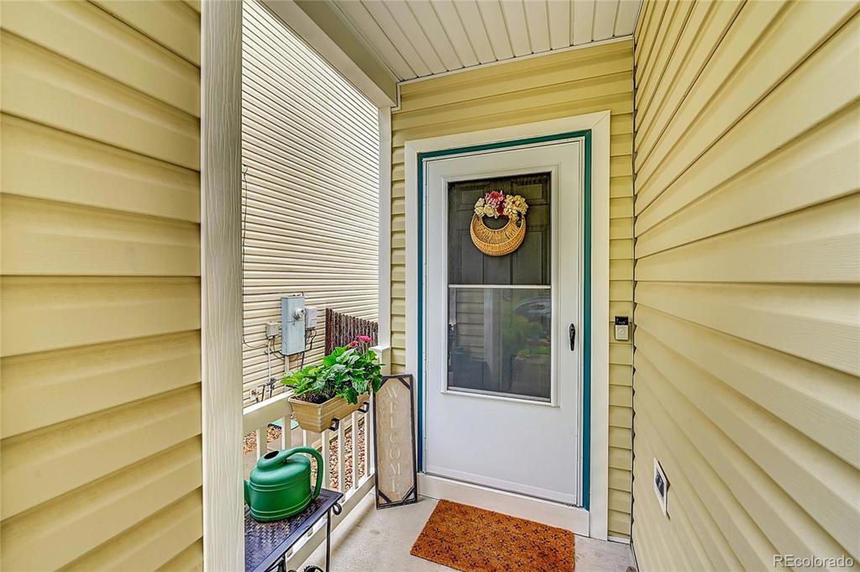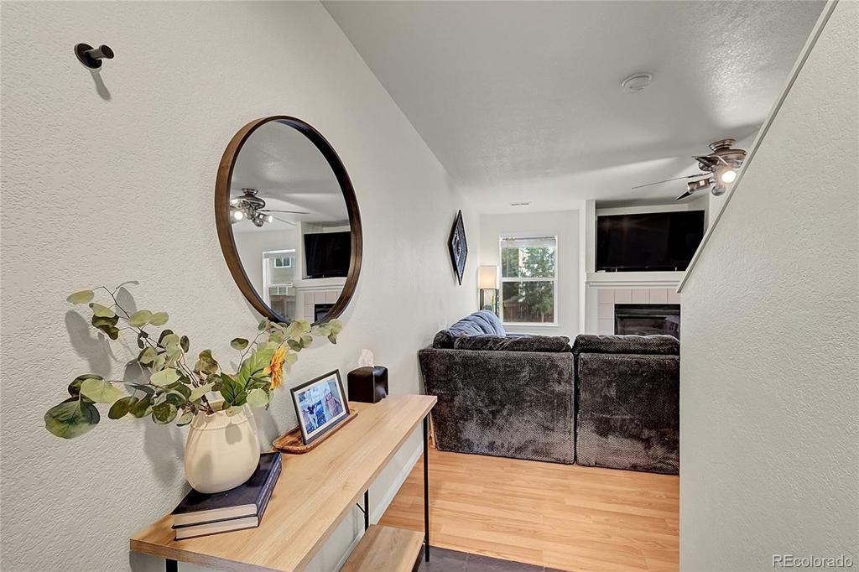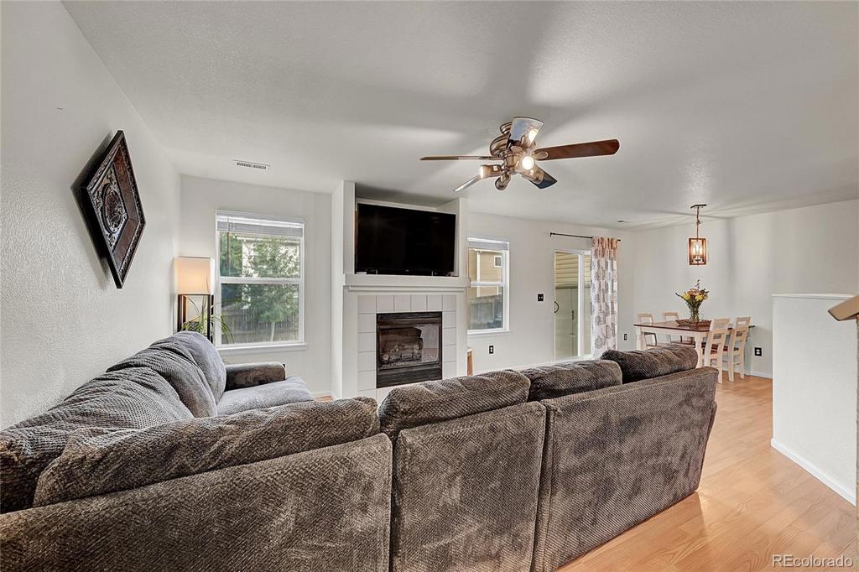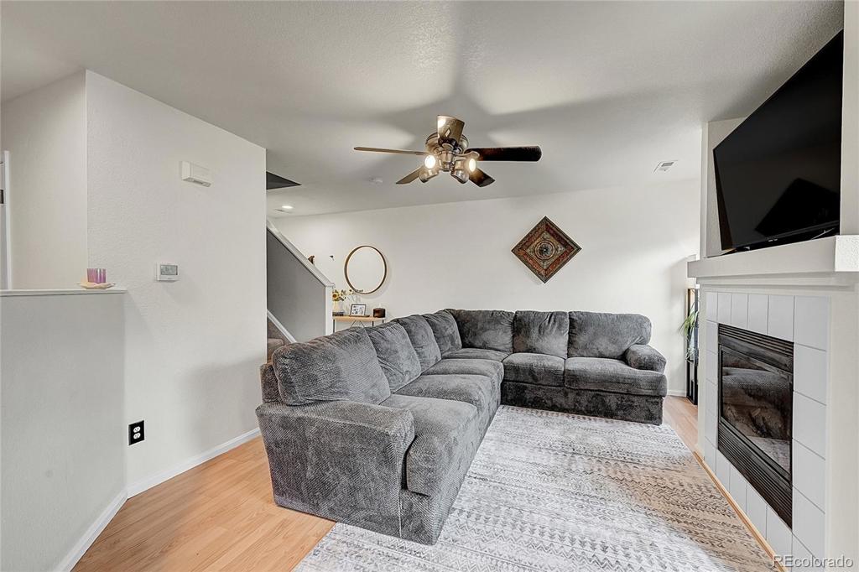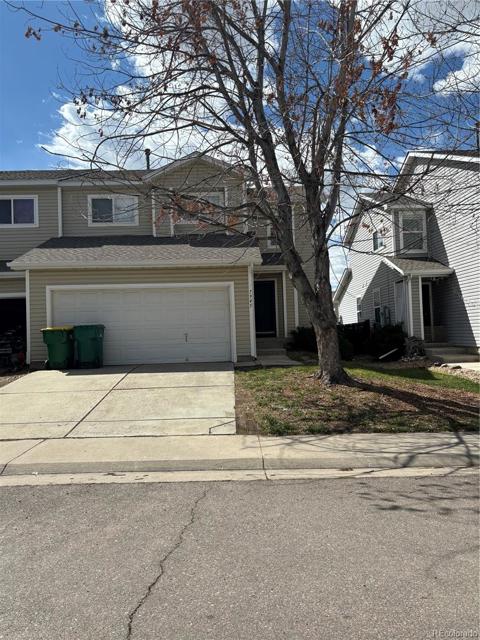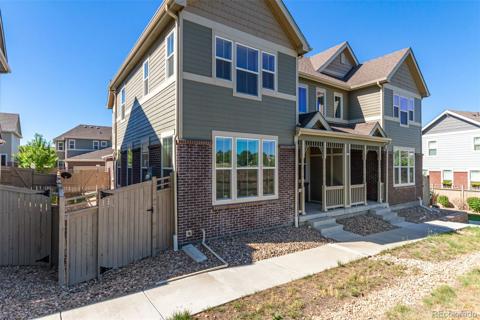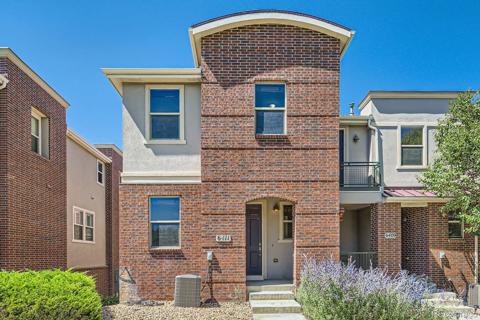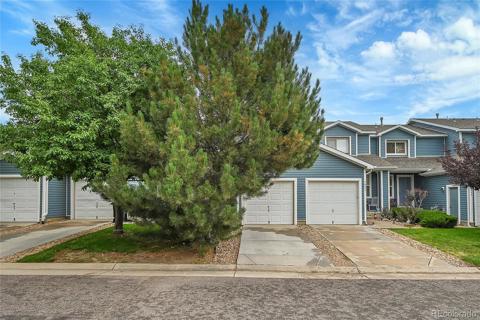7946 S Kittredge Street
Englewood, CO 80112 — Arapahoe County — Southcreek NeighborhoodOpen House - Public: Sat Oct 5, 11:00AM-1:00PM
Townhome $453,000 Active Listing# 3843093
3 beds 2 baths 1400.00 sqft 2000 build
Property Description
**$4500 AC CONCESSION** Adorable well-maintained Southcreek townhome. This beautiful townhouse has three-bedrooms, two-baths and a two-car garage. Once you enter the front door your welcomed by a comfortable family room, dining area, kitchen and main-level bathroom. The family room is inviting with a nice fireplace, kitchen is spacious with plenty of counter space. The dining area overlooks the deck and backyard which is perfect for entertaining. All bedrooms are upstairs, featuring a large primary bedroom with a walk-in closet. The secondary bedrooms are cozy and offer excellent privacy. The laundry room is conveniently located upstairs. New roof, gutters and downspouts and vinyl siding in front.
Conveniently located near DTC, E470, Arapahoe Road, restaurants and grocery stores. Located in the highly desirable Cherry Creek School District.
Listing Details
- Property Type
- Townhome
- Listing#
- 3843093
- Source
- REcolorado (Denver)
- Last Updated
- 10-03-2024 03:07pm
- Status
- Active
- Off Market Date
- 11-30--0001 12:00am
Property Details
- Property Subtype
- Townhouse
- Sold Price
- $453,000
- Original Price
- $455,000
- Location
- Englewood, CO 80112
- SqFT
- 1400.00
- Year Built
- 2000
- Bedrooms
- 3
- Bathrooms
- 2
- Levels
- Two
Map
Property Level and Sizes
- Lot Features
- Ceiling Fan(s)
- Foundation Details
- Slab
- Common Walls
- End Unit
Financial Details
- Previous Year Tax
- 2751.00
- Year Tax
- 2023
- Is this property managed by an HOA?
- Yes
- Primary HOA Name
- Southcreek Master
- Primary HOA Phone Number
- 303-952-4004
- Primary HOA Fees Included
- Maintenance Grounds, Maintenance Structure, Recycling, Trash
- Primary HOA Fees
- 165.00
- Primary HOA Fees Frequency
- Monthly
- Secondary HOA Name
- Southcreek Paired
- Secondary HOA Phone Number
- 303-420-4433
- Secondary HOA Fees
- 25.00
- Secondary HOA Fees Frequency
- Monthly
Interior Details
- Interior Features
- Ceiling Fan(s)
- Appliances
- Cooktop, Dishwasher, Disposal, Dryer, Microwave, Oven, Refrigerator, Washer
- Laundry Features
- In Unit
- Electric
- None
- Flooring
- Carpet, Laminate
- Cooling
- None
- Heating
- Forced Air
- Fireplaces Features
- Family Room
Exterior Details
- Features
- Private Yard
- Water
- Public
- Sewer
- Septic Tank
Garage & Parking
Exterior Construction
- Roof
- Composition
- Construction Materials
- Vinyl Siding
- Exterior Features
- Private Yard
- Builder Source
- Public Records
Land Details
- PPA
- 0.00
- Road Surface Type
- Paved
- Sewer Fee
- 0.00
Schools
- Elementary School
- Red Hawk Ridge
- Middle School
- Liberty
- High School
- Grandview
Walk Score®
Contact Agent
executed in 9.346 sec.




