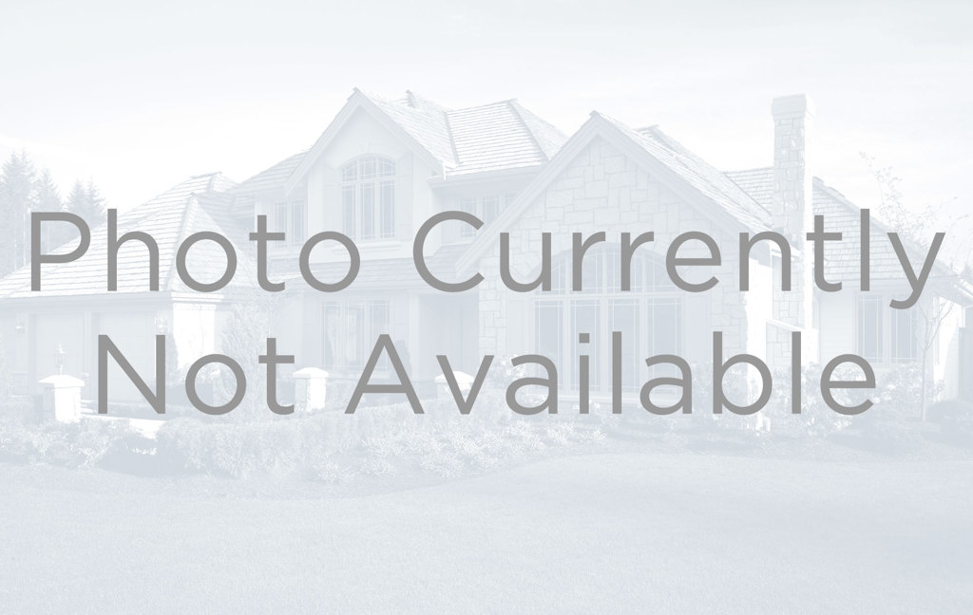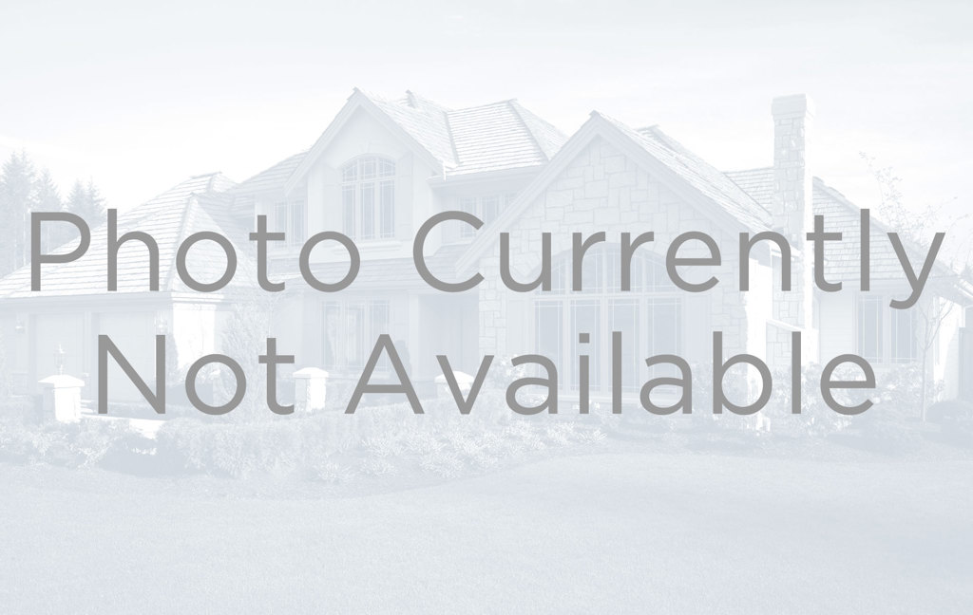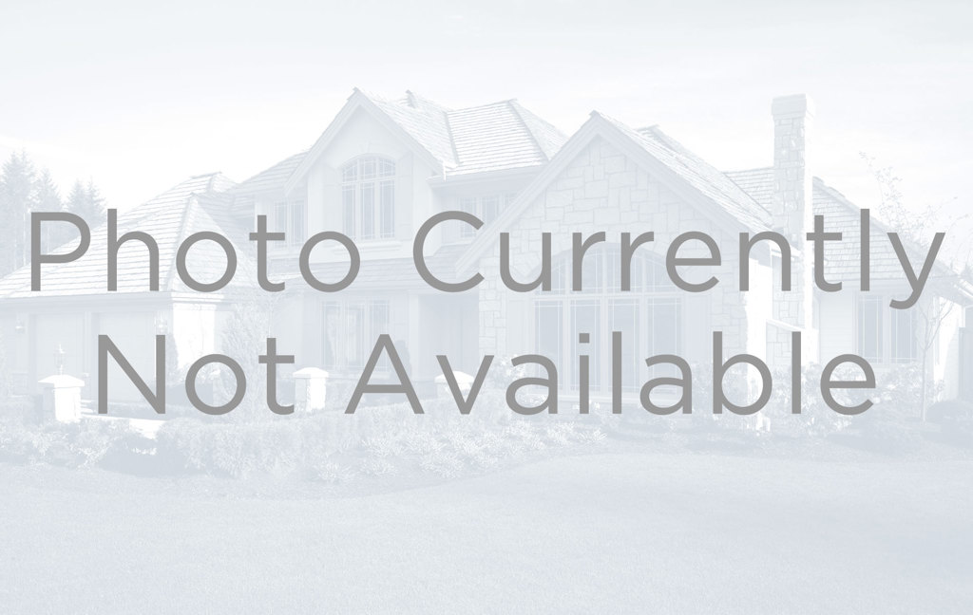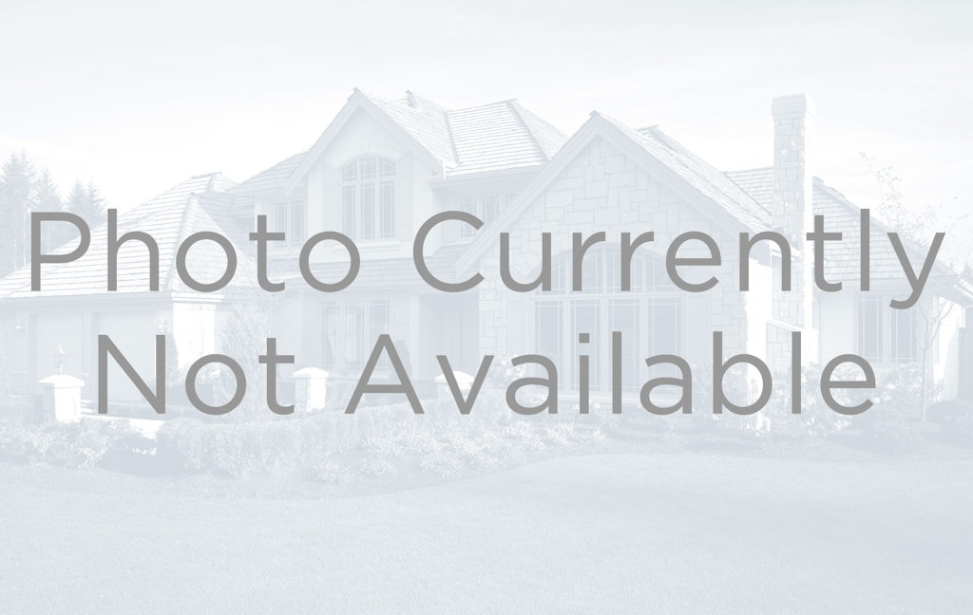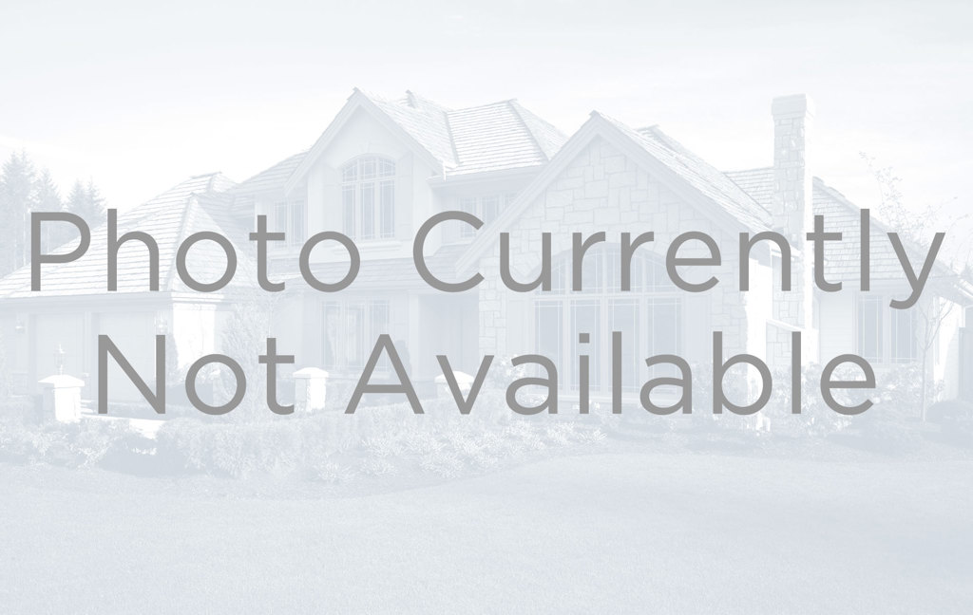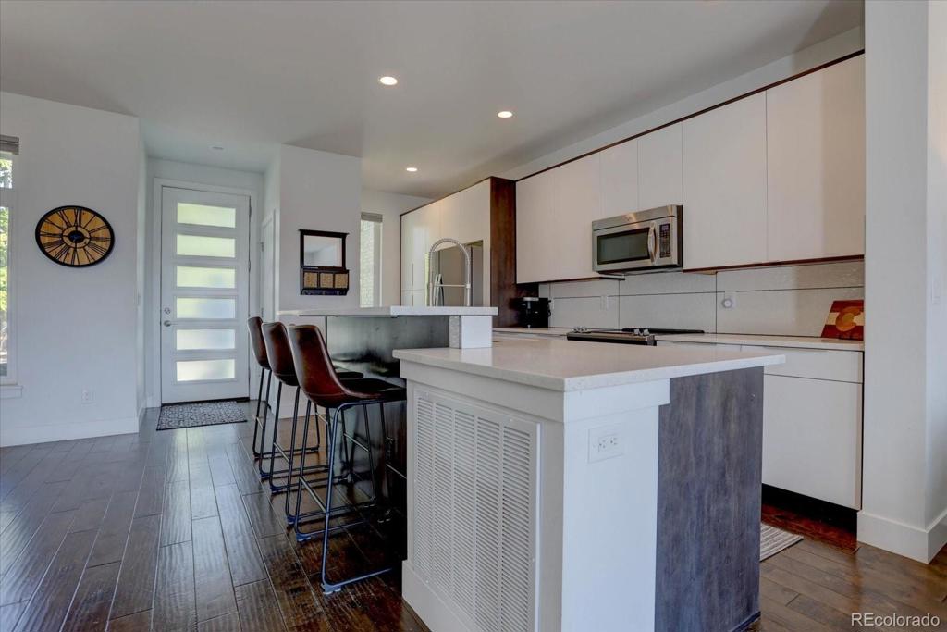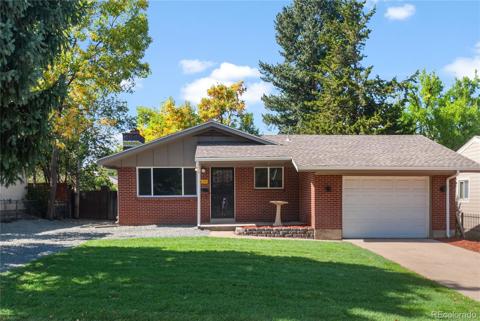2765 S Lincoln Street
Englewood, CO 80113 — Arapahoe County — Harvard Gulch NeighborhoodResidential $895,000 Active Listing# 6515025
4 beds 4 baths 2793.00 sqft Lot size: 9147.60 sqft 0.21 acres 2016 build
Property Description
Welcome to this immaculate row-home in the heart of Englewood! Located just 2 Blocks off Broadway, gives you easy access to restaurants, coffee chops, shopping, and fun nightlife. Upon entering this tastefully designed modern home, you’ll notice the immense natural light coming from the windows to the West, while enjoying an open great room floor plan on the main level —n which is perfect for entertaining and spilling out onto the private deck and backyard. Upstairs has 3 bedrooms, one being the primary ensuite with a private bathroom and large walk-in shower. The basement opens up to a great room designed for a theatre environment and a 4th bedroom with 3/4 bathroom — which could be perfect for older kids, live-in relatives, or those out-of-town guests to have their privacy and own space as well! Off the back of the home is a detached 2 car garage; a must-have in urban living environments! Don’t miss your opportunity to see 2765 S Lincoln; this home won’t last long!
Listing Details
- Property Type
- Residential
- Listing#
- 6515025
- Source
- REcolorado (Denver)
- Last Updated
- 10-03-2024 08:11pm
- Status
- Active
- Off Market Date
- 11-30--0001 12:00am
Property Details
- Property Subtype
- Single Family Residence
- Sold Price
- $895,000
- Original Price
- $895,000
- Location
- Englewood, CO 80113
- SqFT
- 2793.00
- Year Built
- 2016
- Acres
- 0.21
- Bedrooms
- 4
- Bathrooms
- 4
- Levels
- Two
Map
Property Level and Sizes
- SqFt Lot
- 9147.60
- Lot Features
- Ceiling Fan(s), Eat-in Kitchen, Kitchen Island, Open Floorplan, Pantry, Primary Suite, Quartz Counters, Radon Mitigation System, Smoke Free, Walk-In Closet(s)
- Lot Size
- 0.21
- Foundation Details
- Slab
- Basement
- Finished, Full, Sump Pump
- Common Walls
- 1 Common Wall
Financial Details
- Previous Year Tax
- 3822.00
- Year Tax
- 2023
- Primary HOA Fees
- 0.00
Interior Details
- Interior Features
- Ceiling Fan(s), Eat-in Kitchen, Kitchen Island, Open Floorplan, Pantry, Primary Suite, Quartz Counters, Radon Mitigation System, Smoke Free, Walk-In Closet(s)
- Appliances
- Dishwasher, Disposal, Dryer, Microwave, Oven, Range, Refrigerator
- Laundry Features
- In Unit
- Electric
- Central Air
- Flooring
- Carpet, Tile, Wood
- Cooling
- Central Air
- Heating
- Forced Air
- Fireplaces Features
- Family Room, Gas, Living Room
- Utilities
- Cable Available, Electricity Available, Electricity Connected, Internet Access (Wired), Natural Gas Available, Natural Gas Connected, Phone Available
Exterior Details
- Features
- Private Yard
- Sewer
- Public Sewer
Garage & Parking
Exterior Construction
- Roof
- Composition
- Construction Materials
- Stucco, Wood Siding
- Exterior Features
- Private Yard
- Window Features
- Double Pane Windows
- Builder Source
- Public Records
Land Details
- PPA
- 0.00
- Road Surface Type
- Paved
- Sewer Fee
- 0.00
Schools
- Elementary School
- Charles Hay
- Middle School
- Englewood
- High School
- Englewood
Walk Score®
Listing Media
- Virtual Tour
- Click here to watch tour
Contact Agent
executed in 3.056 sec.




