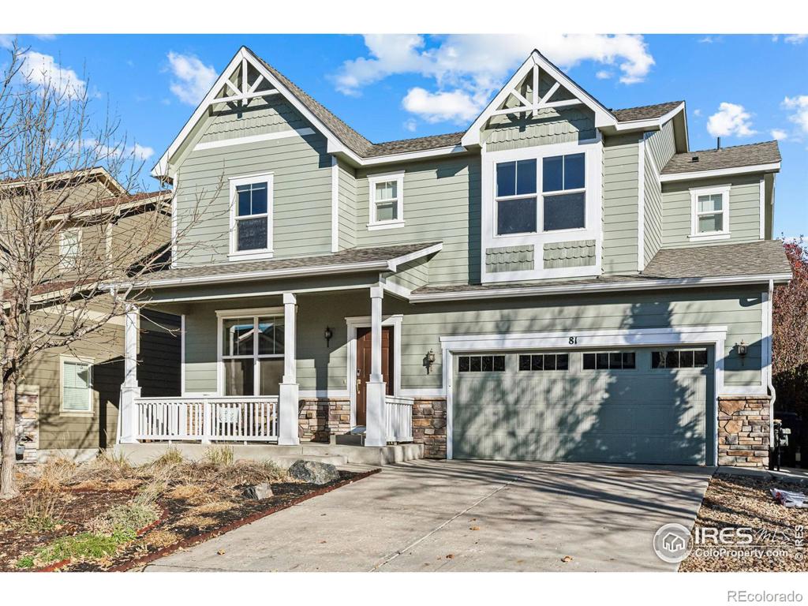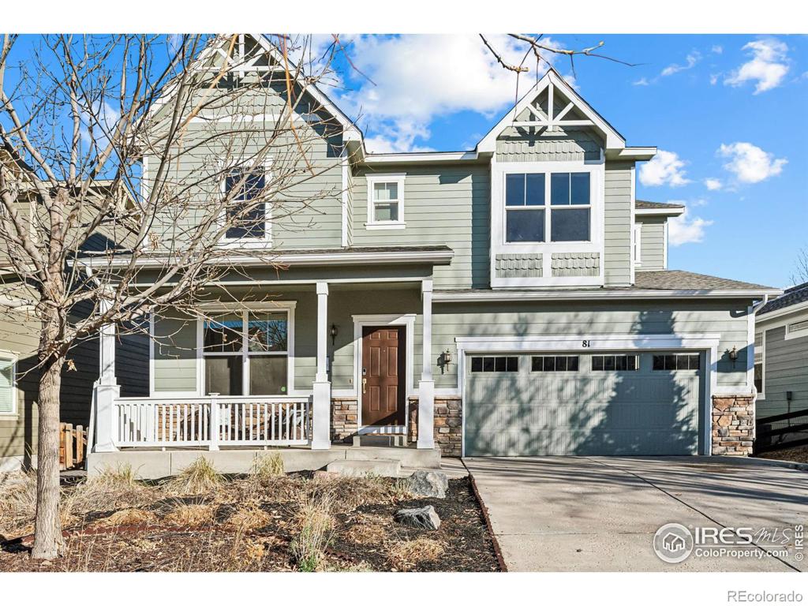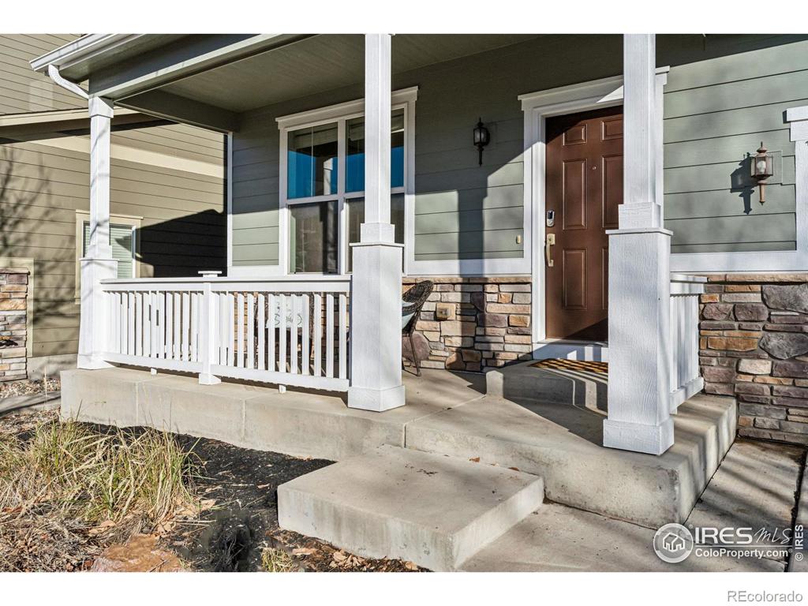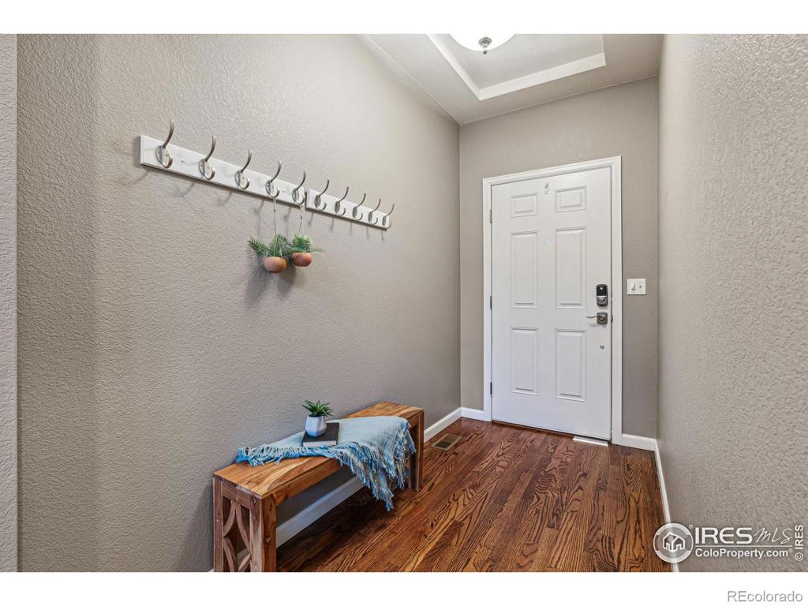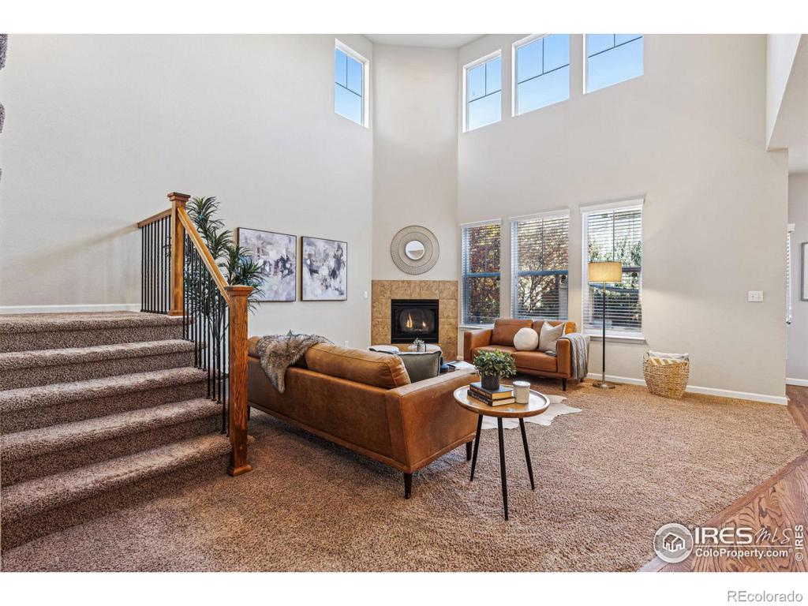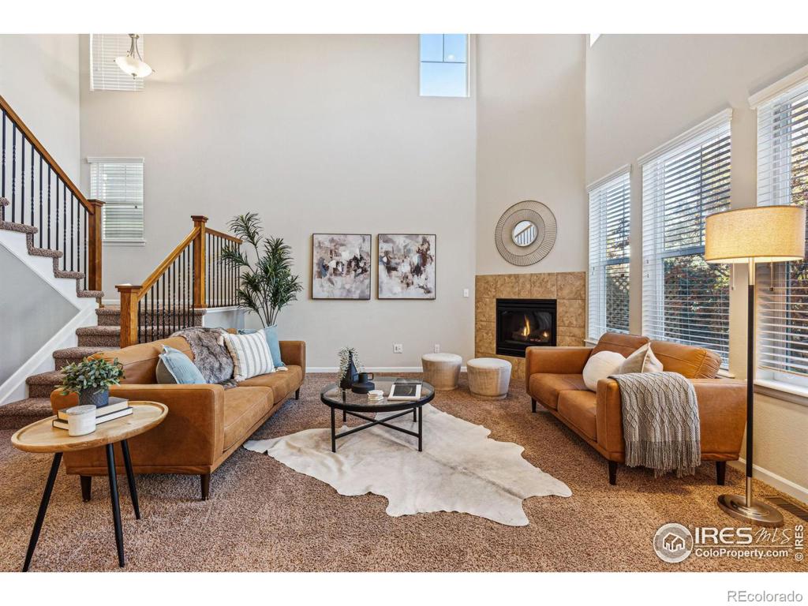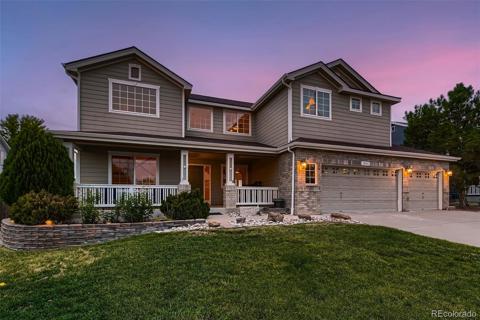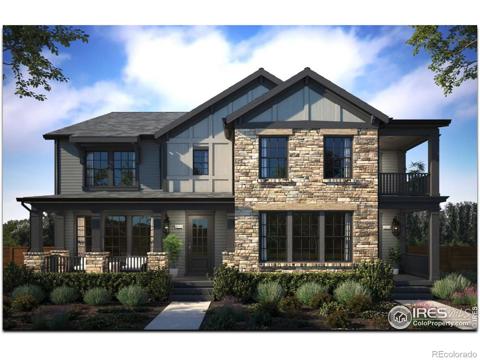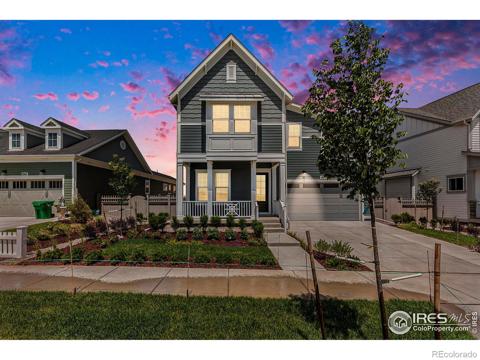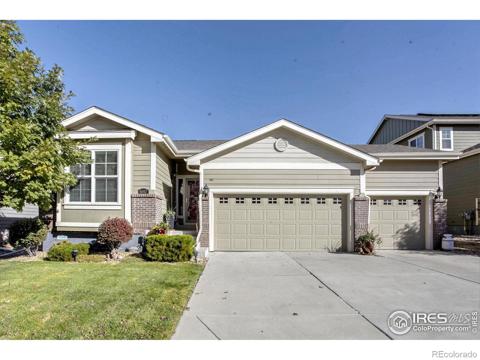81 Ferris Lane
Erie, CO 80516 — Weld County — Erie Commons NeighborhoodResidential $695,000 Active Listing# IR1022259
5 beds 4 baths 3092.00 sqft Lot size: 5000.00 sqft 0.11 acres 2012 build
Property Description
Welcome to your perfect home in the heart of Erie! Located in the highly desirable Erie Commons neighborhood, this spacious 5-bedroom, 4-bath home has everything you've been looking for. Inside, you'll find a bright, open floor plan with vaulted ceilings and abundant natural light. The main level includes a versatile bedroom with a full bath nearby-ideal for guests or a home office. Designed for both style and function, the kitchen features granite countertops, cherry cabinets, a newer LG stainless steel refrigerator, Bosch dishwasher, breakfast bar and a generous pantry. The living room is warm and inviting, complete with a cozy fireplace and ample sunlight. Upstairs, the primary suite is a retreat of its own, offering an oversized layout, a 5-piece en-suite bath, and an organizer's dream walk-in closet. Two additional bedrooms, along with a well-equipped laundry room, add to the convenience and charm of the upper floor. The finished basement extends your living space with a large recreational area, an additional bedroom, a full bath, and plenty of storage. Outside, the low-maintenance backyard provides a private oasis. You're conveniently close to Old Town Erie with its vibrant events, as well as the Erie Rec Center, Library, and Erie Park. Don't miss out on this gem-come see all that this home has to offer!
Listing Details
- Property Type
- Residential
- Listing#
- IR1022259
- Source
- REcolorado (Denver)
- Last Updated
- 11-14-2024 08:11pm
- Status
- Active
- Off Market Date
- 11-30--0001 12:00am
Property Details
- Property Subtype
- Single Family Residence
- Sold Price
- $695,000
- Original Price
- $695,000
- Location
- Erie, CO 80516
- SqFT
- 3092.00
- Year Built
- 2012
- Acres
- 0.11
- Bedrooms
- 5
- Bathrooms
- 4
- Levels
- Two
Map
Property Level and Sizes
- SqFt Lot
- 5000.00
- Lot Features
- Eat-in Kitchen, Five Piece Bath, Open Floorplan, Pantry, Walk-In Closet(s)
- Lot Size
- 0.11
- Basement
- Full
Financial Details
- Previous Year Tax
- 7325.00
- Year Tax
- 2023
- Is this property managed by an HOA?
- Yes
- Primary HOA Name
- Erie Commons Master HOA
- Primary HOA Phone Number
- 970-204-7780
- Primary HOA Amenities
- Park, Pool
- Primary HOA Fees Included
- Reserves, Trash
- Primary HOA Fees
- 97.00
- Primary HOA Fees Frequency
- Monthly
Interior Details
- Interior Features
- Eat-in Kitchen, Five Piece Bath, Open Floorplan, Pantry, Walk-In Closet(s)
- Appliances
- Dishwasher, Disposal, Dryer, Microwave, Oven, Refrigerator, Washer
- Electric
- Central Air
- Flooring
- Vinyl
- Cooling
- Central Air
- Heating
- Forced Air
- Fireplaces Features
- Gas
- Utilities
- Cable Available, Electricity Available, Natural Gas Available
Exterior Details
- Water
- Public
- Sewer
- Public Sewer
Garage & Parking
- Parking Features
- Oversized
Exterior Construction
- Roof
- Composition
- Construction Materials
- Wood Frame
- Window Features
- Window Coverings
- Builder Source
- Other
Land Details
- PPA
- 0.00
- Road Surface Type
- Paved
- Sewer Fee
- 0.00
Schools
- Elementary School
- Red Hawk
- Middle School
- Erie
- High School
- Erie
Walk Score®
Listing Media
- Virtual Tour
- Click here to watch tour
Contact Agent
executed in 6.068 sec.




