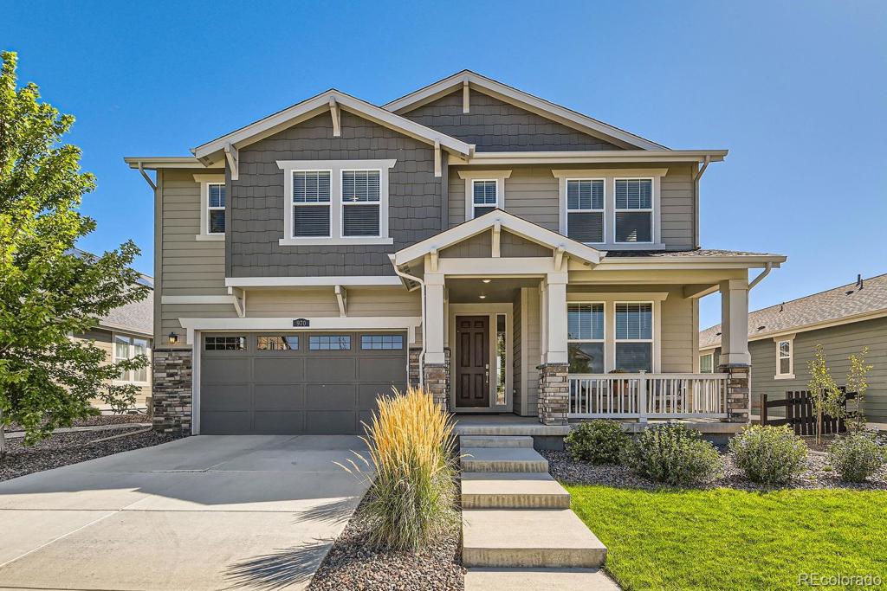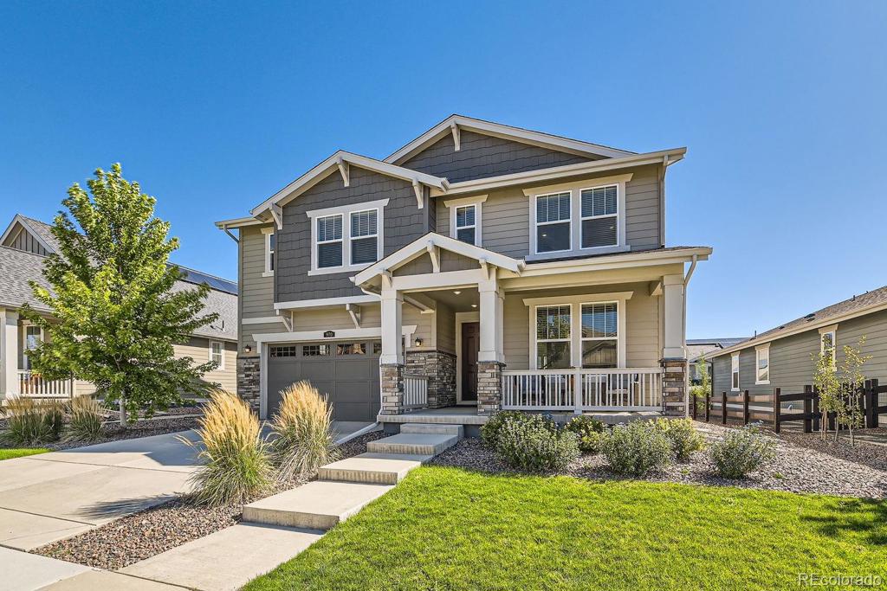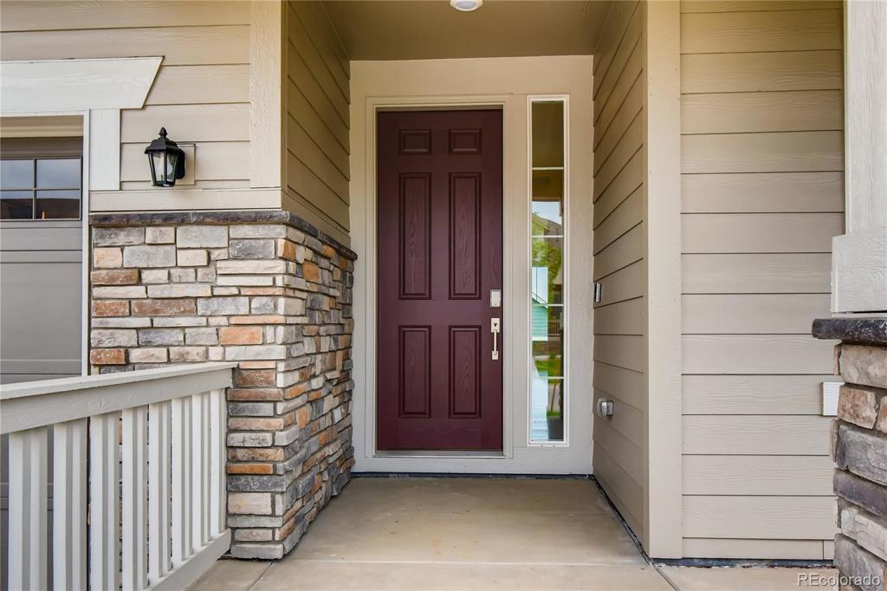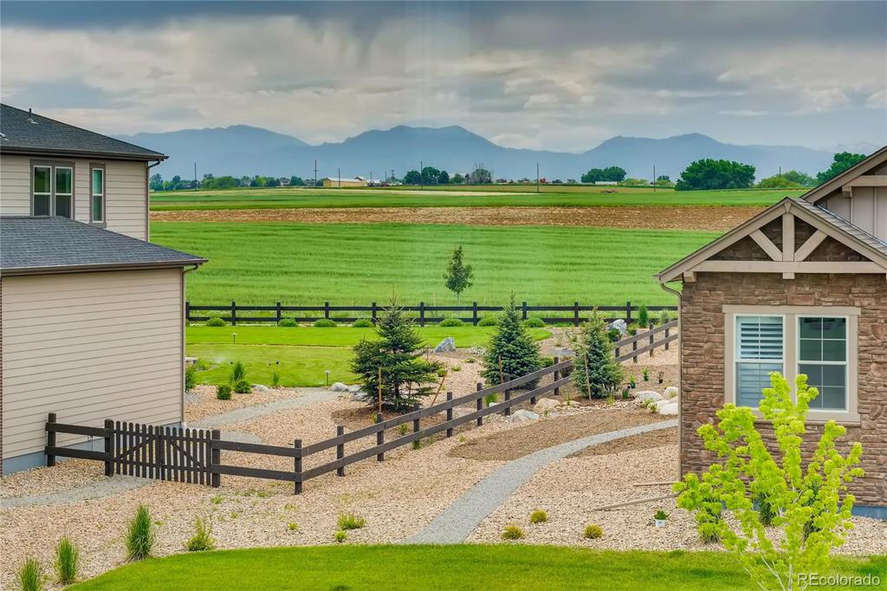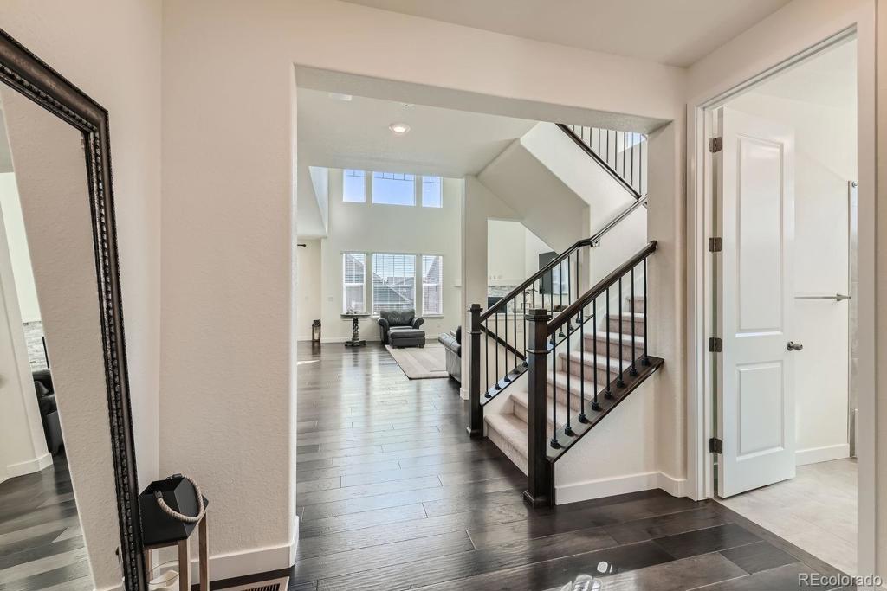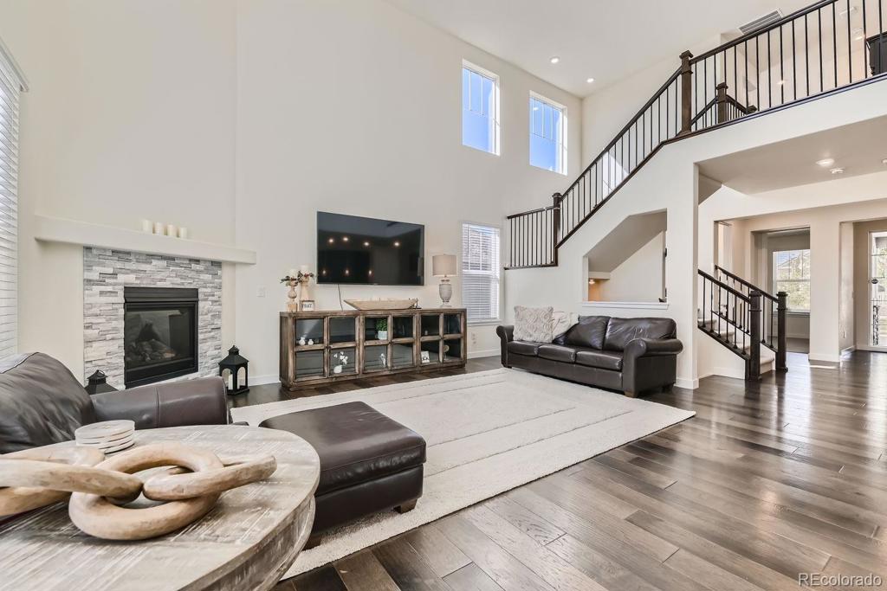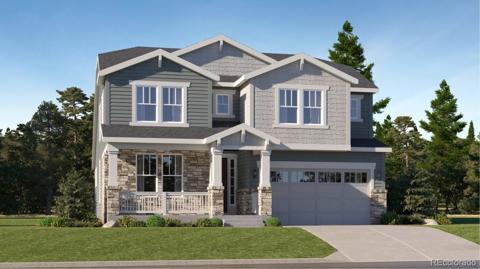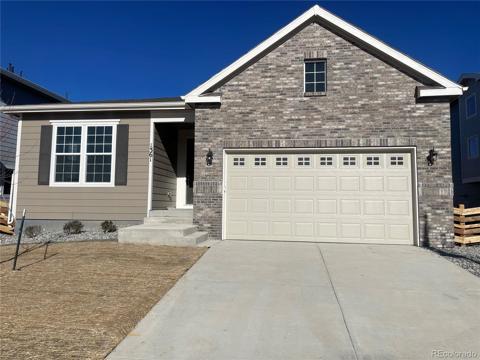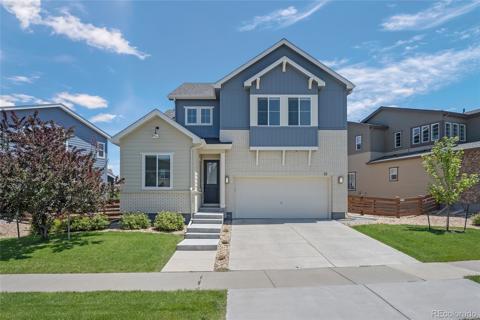970 Compass Drive
Erie, CO 80516 — Boulder County — Compass NeighborhoodResidential $819,400 Active Listing# 4376136
4 beds 4 baths 3956.00 sqft Lot size: 6969.00 sqft 0.16 acres 2020 build
Property Description
HUGE PRICE REDUCTION!!! BOULDER COUNTY!!!Don’t let this one get away. Better than new. Breathtaking mountain views. Large lot. 4 Bedrooms 4 Bathrooms + loft. Two story Great Room. Unfinished basement with rough in plumbing. Deep 3-car garage includes an EV charger. A brand new, upgraded roof installed Oct 2023. Solar lease through sonova fully transferable $55 a month. Boulder Valley School district. 10-acre park will be build at the entrance to the community. You will enjoy this beautiful home and amazing neighborhood.
Listing Details
- Property Type
- Residential
- Listing#
- 4376136
- Source
- REcolorado (Denver)
- Last Updated
- 11-09-2024 02:36pm
- Status
- Active
- Off Market Date
- 11-30--0001 12:00am
Property Details
- Property Subtype
- Single Family Residence
- Sold Price
- $819,400
- Original Price
- $925,000
- Location
- Erie, CO 80516
- SqFT
- 3956.00
- Year Built
- 2020
- Acres
- 0.16
- Bedrooms
- 4
- Bathrooms
- 4
- Levels
- Two
Map
Property Level and Sizes
- SqFt Lot
- 6969.00
- Lot Features
- Eat-in Kitchen, Entrance Foyer, Five Piece Bath, Granite Counters, High Ceilings, Jack & Jill Bathroom, Kitchen Island, Open Floorplan, Pantry, Primary Suite
- Lot Size
- 0.16
- Basement
- Unfinished
Financial Details
- Previous Year Tax
- 6872.00
- Year Tax
- 2022
- Is this property managed by an HOA?
- Yes
- Primary HOA Name
- Advance HOA management
- Primary HOA Phone Number
- 303-482-2213
- Primary HOA Fees
- 70.00
- Primary HOA Fees Frequency
- Monthly
Interior Details
- Interior Features
- Eat-in Kitchen, Entrance Foyer, Five Piece Bath, Granite Counters, High Ceilings, Jack & Jill Bathroom, Kitchen Island, Open Floorplan, Pantry, Primary Suite
- Appliances
- Dishwasher, Disposal, Dryer, Electric Water Heater, Microwave, Oven, Range, Refrigerator, Washer
- Electric
- Central Air
- Flooring
- Carpet, Tile, Wood
- Cooling
- Central Air
- Heating
- Forced Air, Natural Gas, Solar
- Fireplaces Features
- Family Room
Exterior Details
- Lot View
- Mountain(s)
- Water
- Public
- Sewer
- Public Sewer
Garage & Parking
Exterior Construction
- Roof
- Architecural Shingle
- Construction Materials
- Frame
- Builder Source
- Public Records
Land Details
- PPA
- 0.00
- Road Surface Type
- Paved
- Sewer Fee
- 0.00
Schools
- Elementary School
- Meadowlark
- Middle School
- Meadowlark
- High School
- Centaurus
Walk Score®
Listing Media
- Virtual Tour
- Click here to watch tour
Contact Agent
executed in 2.398 sec.




