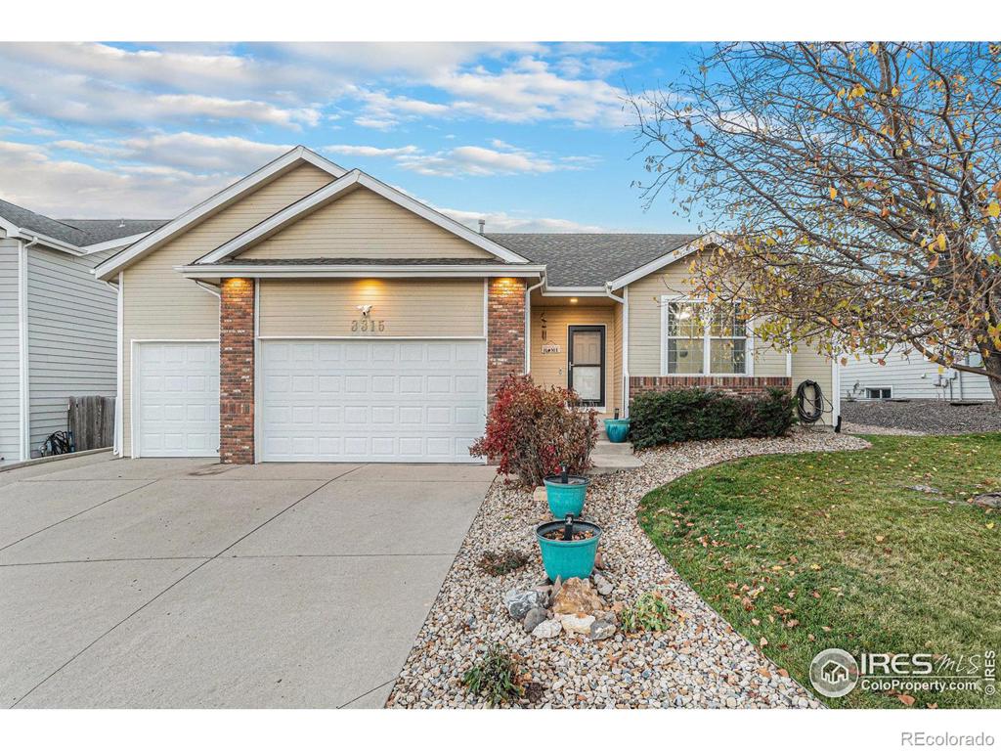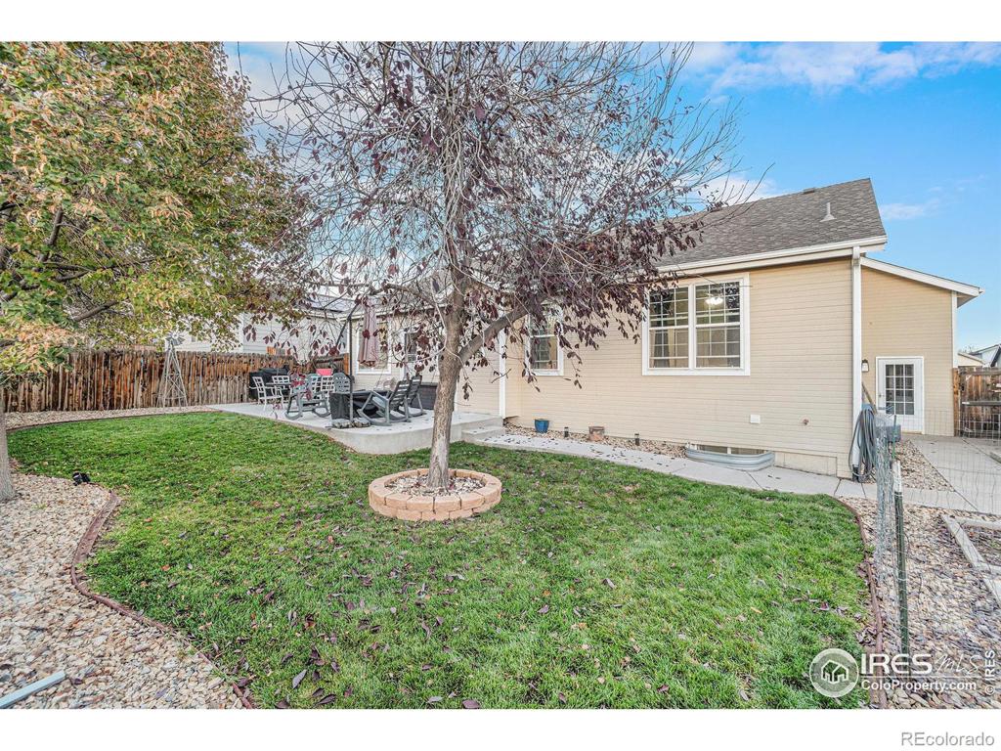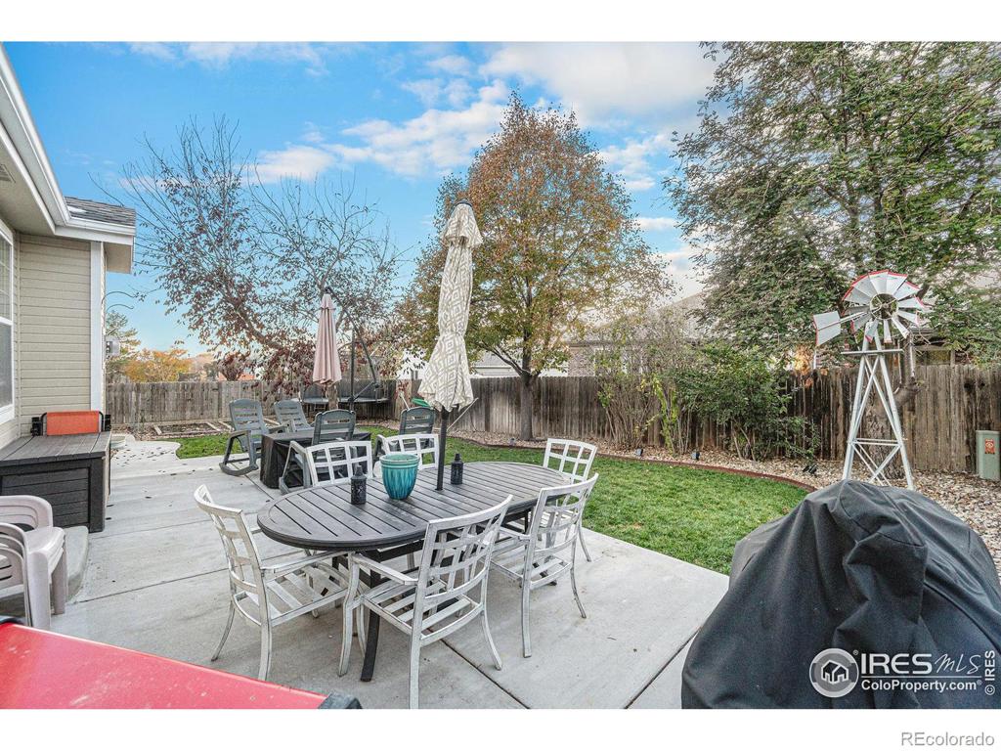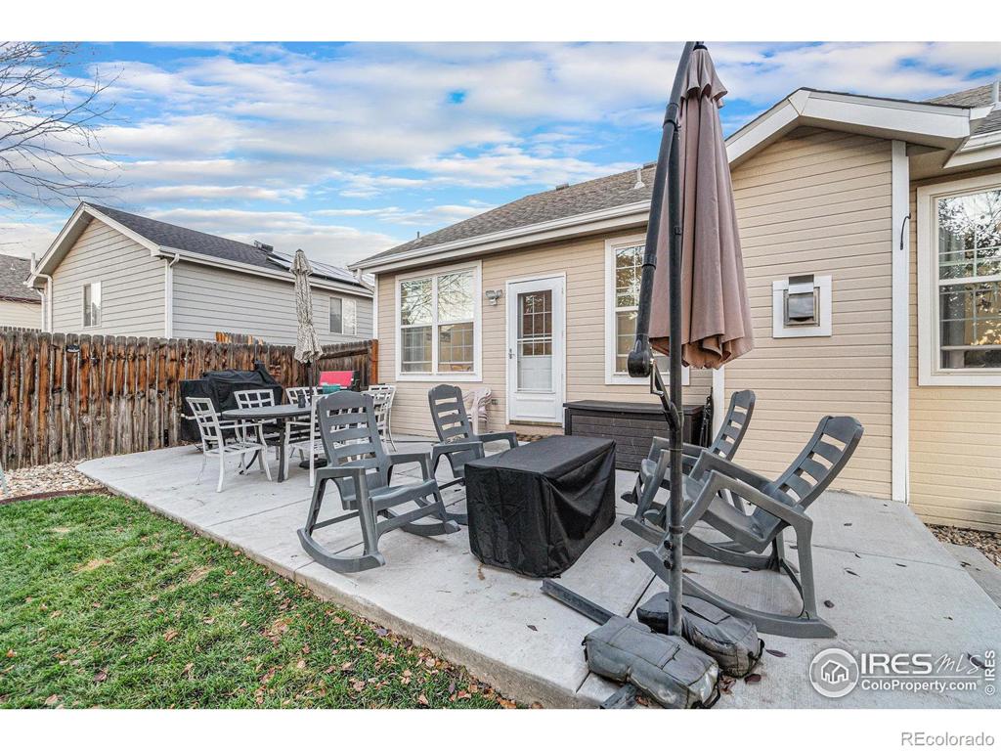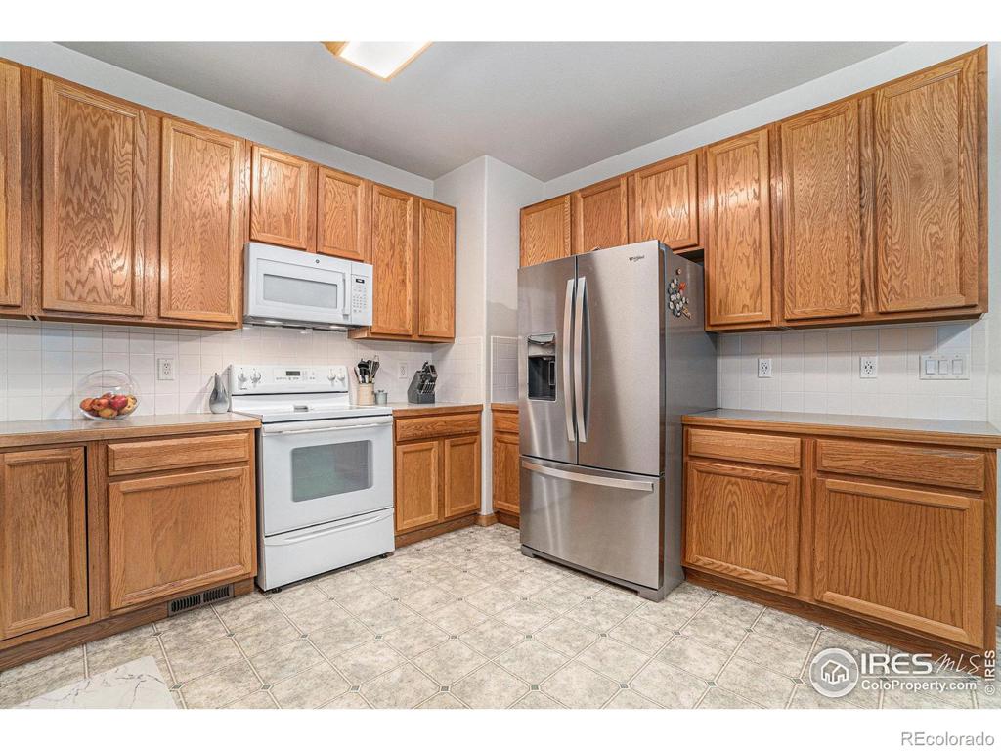3315 Rio Grande Avenue
Evans, CO 80620 — Weld County — Ashcroft Heights 1st Fg NeighborhoodResidential $469,000 Pending Listing# IR1022123
6 beds 3 baths 3000.00 sqft Lot size: 7029.00 sqft 0.16 acres 2001 build
Property Description
Welcome to 3315 Rio Grande Ave in Evans, Colorado! This inviting 6-bedroom, 3-bathroom home is perfect if you're looking for space, comfort, and outdoor enjoyment, all with main level living. The property is not in a metro district and boasts a brand-new, expansive backyard patio with fresh low maintenance landscaping, garden beds, sprinkler system and drip lines making it the ideal setting for gatherings or relaxing evenings outdoors. Plus, a natural gas hookup is ready for your grill, simplifying your summer cookouts. Inside, you'll find a spacious main-level living area with gas fireplace and a generously sized kitchen equipped with a new dishwasher and refrigerator. New fans, ring door bell, and some new light fixtures are an added bonus! The recently partially finished basement was completely permitted and offers ample room to spread out, with a newly added bedrooms and a full bathroom. All six bedrooms are conforming, offering flexibility for bedrooms, offices, or hobby rooms, several of which have large walk in closets. Storage and parking are plentiful, thanks to a finished and insulated, oversized 3-car garage and extra storage. Don't miss this incredible opportunity to own a well-updated, spacious home with exceptional outdoor amenities in a welcoming community!
Listing Details
- Property Type
- Residential
- Listing#
- IR1022123
- Source
- REcolorado (Denver)
- Last Updated
- 12-31-2024 01:37pm
- Status
- Pending
- Off Market Date
- 12-17-2024 12:00am
Property Details
- Property Subtype
- Single Family Residence
- Sold Price
- $469,000
- Original Price
- $469,000
- Location
- Evans, CO 80620
- SqFT
- 3000.00
- Year Built
- 2001
- Acres
- 0.16
- Bedrooms
- 6
- Bathrooms
- 3
- Levels
- One
Map
Property Level and Sizes
- SqFt Lot
- 7029.00
- Lot Features
- Open Floorplan, Walk-In Closet(s)
- Lot Size
- 0.16
- Basement
- Full
Financial Details
- Previous Year Tax
- 1630.00
- Year Tax
- 2023
- Is this property managed by an HOA?
- Yes
- Primary HOA Name
- One Way HOA Management Company
- Primary HOA Phone Number
- 9705155004
- Primary HOA Fees
- 180.00
- Primary HOA Fees Frequency
- Annually
Interior Details
- Interior Features
- Open Floorplan, Walk-In Closet(s)
- Appliances
- Dishwasher, Disposal, Dryer, Microwave, Oven, Refrigerator, Washer
- Electric
- Central Air
- Flooring
- Vinyl
- Cooling
- Central Air
- Heating
- Forced Air
- Fireplaces Features
- Gas, Gas Log
- Utilities
- Cable Available, Electricity Available, Internet Access (Wired), Natural Gas Available
Exterior Details
- Water
- Public
- Sewer
- Public Sewer
Garage & Parking
- Parking Features
- Oversized
Exterior Construction
- Roof
- Composition
- Construction Materials
- Brick, Wood Frame
- Window Features
- Double Pane Windows
- Security Features
- Smoke Detector(s)
- Builder Source
- Assessor
Land Details
- PPA
- 0.00
- Road Frontage Type
- Public
- Road Surface Type
- Paved
- Sewer Fee
- 0.00
Schools
- Elementary School
- Jackson
- Middle School
- Prairie Heights
- High School
- Greeley West
Walk Score®
Contact Agent
executed in 2.124 sec.





