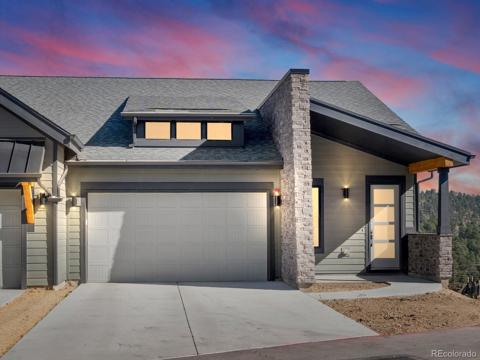25756 Zugspitze Road
Evergreen, CO 80439 — Jefferson County — Evergreen Highlands NeighborhoodResidential $948,000 Sold Listing# 2864287
4 beds 3 baths 2506.00 sqft Lot size: 95396.40 sqft 2.19 acres 1980 build
Updated: 11-12-2024 09:20pm
Property Description
NEW ROOF installed in August! The best of Evergreen: over two acres of total privacy with jaw-dropping views. You'll feel on top of the world as you enjoy beautiful sunsets with views of Rocky Mountain National Park and Longs Peak from your massive private deck or your brand-new luxurious therapeutic hot tub. This is your mountain paradise, with vaulted ceilings, floor-to-ceiling windows, and mountain views from almost every room. Plus, it boasts extensive updates in the past year, including new paint inside and outside, new LVP flooring, a new electrical panel, an energy-efficient 65-gallon water heater, a new oven, new rain shower heads in every bathroom, new ceiling fans and light fixtures, a new patio and 8-person therapeutic Master Spa hot tub, and many more. This home can be offered furnished, to make your mountain living experience effortless. The great room is drenched in natural light and features a 20-ft moss rock fireplace. A sliding glass door leads you to the enormous wraparound deck with enough room for outdoor dining and lounging, and sweeping western views. No matter where you go in this 4-bedroom, 3-bath chalet, you're not far from nature; each level of the home has views and ample natural light, including the walkout basement. As part of the Evergreen Highlands, you'll enjoy the benefits of one of Evergreen's best neighborhoods, including community tennis and pickleball courts, a basketball court, a sand volleyball court, a playground, and a stocked fishing pond. Plus, easy access to downtown Evergreen means you're just minutes from shopping, restaurants, and breweries. The 2+ acre lot is partially wooded with pine and aspen, and partially clear, giving a perfect blend of privacy, sunlight, and open expanse. This is true mountain living but just a 40-minute drive from Denver, making it the best of both worlds. The roads from Denver are paved the entire way to the house, including the driveway; a rare treat for life in the foothills.
Listing Details
- Property Type
- Residential
- Listing#
- 2864287
- Source
- REcolorado (Denver)
- Last Updated
- 11-12-2024 09:20pm
- Status
- Sold
- Status Conditions
- None Known
- Off Market Date
- 10-15-2024 12:00am
Property Details
- Property Subtype
- Single Family Residence
- Sold Price
- $948,000
- Original Price
- $1,025,000
- Location
- Evergreen, CO 80439
- SqFT
- 2506.00
- Year Built
- 1980
- Acres
- 2.19
- Bedrooms
- 4
- Bathrooms
- 3
- Levels
- Two
Map
Property Level and Sizes
- SqFt Lot
- 95396.40
- Lot Features
- Ceiling Fan(s), Eat-in Kitchen, Entrance Foyer, Granite Counters, High Ceilings, High Speed Internet, Jack & Jill Bathroom, Kitchen Island, Open Floorplan, Pantry, Smoke Free, Hot Tub, Vaulted Ceiling(s)
- Lot Size
- 2.19
- Foundation Details
- Slab
- Basement
- Daylight, Exterior Entry, Finished, Full, Sump Pump, Walk-Out Access
- Common Walls
- No Common Walls
Financial Details
- Previous Year Tax
- 4839.00
- Year Tax
- 2023
- Is this property managed by an HOA?
- Yes
- Primary HOA Name
- Evergreen Highlands Association
- Primary HOA Phone Number
- n/a—see website
- Primary HOA Amenities
- Playground, Pond Seasonal, Tennis Court(s)
- Primary HOA Fees
- 225.00
- Primary HOA Fees Frequency
- Annually
Interior Details
- Interior Features
- Ceiling Fan(s), Eat-in Kitchen, Entrance Foyer, Granite Counters, High Ceilings, High Speed Internet, Jack & Jill Bathroom, Kitchen Island, Open Floorplan, Pantry, Smoke Free, Hot Tub, Vaulted Ceiling(s)
- Appliances
- Dishwasher, Disposal, Dryer, Electric Water Heater, Microwave, Oven, Refrigerator, Sump Pump, Washer, Water Softener
- Electric
- None
- Flooring
- Carpet, Tile, Vinyl, Wood
- Cooling
- None
- Heating
- Baseboard, Wood Stove
- Fireplaces Features
- Basement, Great Room, Wood Burning, Wood Burning Stove
- Utilities
- Cable Available, Electricity Connected, Internet Access (Wired), Phone Available
Exterior Details
- Features
- Balcony, Dog Run, Fire Pit, Private Yard, Rain Gutters, Spa/Hot Tub
- Lot View
- Mountain(s), Valley
- Water
- Well
- Sewer
- Septic Tank
Garage & Parking
- Parking Features
- Asphalt, Concrete, Floor Coating
Exterior Construction
- Roof
- Composition
- Construction Materials
- Concrete, Frame, Stone, Wood Siding
- Exterior Features
- Balcony, Dog Run, Fire Pit, Private Yard, Rain Gutters, Spa/Hot Tub
- Window Features
- Double Pane Windows, Skylight(s)
- Security Features
- Smoke Detector(s), Video Doorbell
- Builder Source
- Public Records
Land Details
- PPA
- 0.00
- Road Frontage Type
- Public
- Road Surface Type
- Paved
- Sewer Fee
- 0.00
Schools
- Elementary School
- Marshdale
- Middle School
- West Jefferson
- High School
- Conifer
Walk Score®
Listing Media
- Virtual Tour
- Click here to watch tour
Contact Agent
executed in 0.513 sec.












