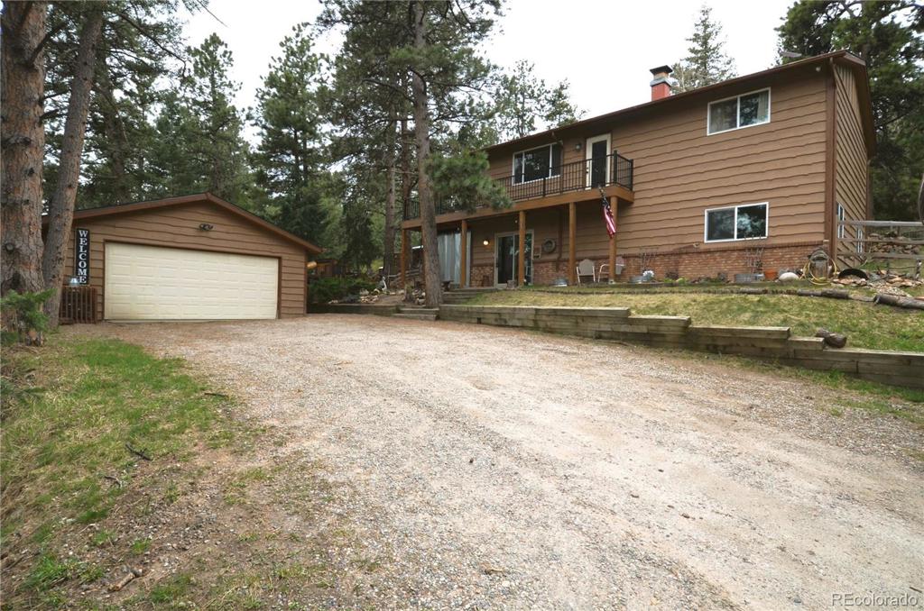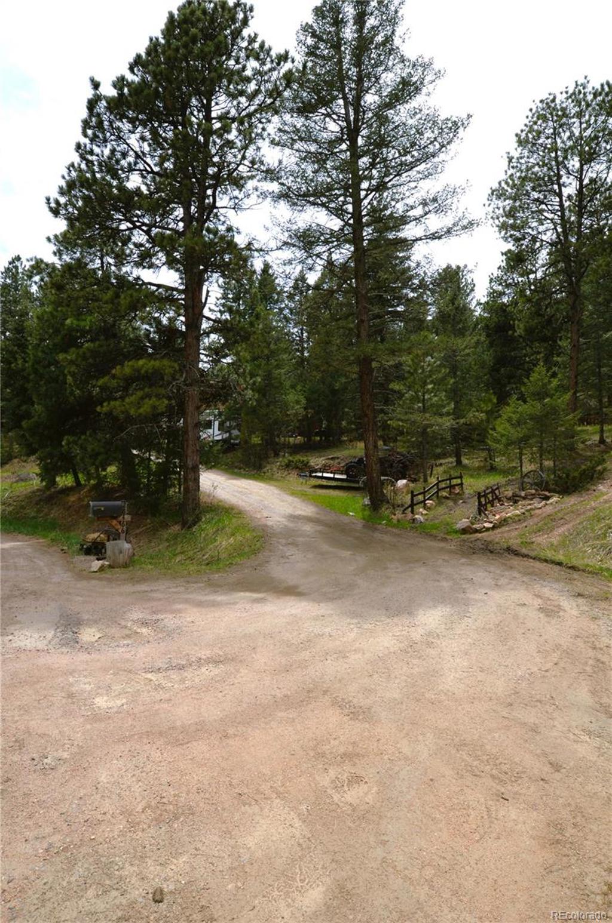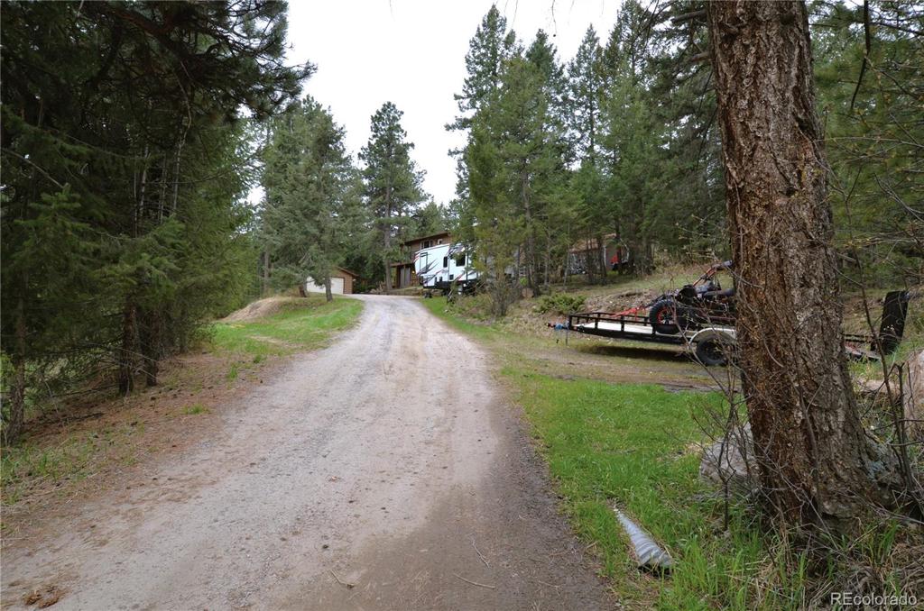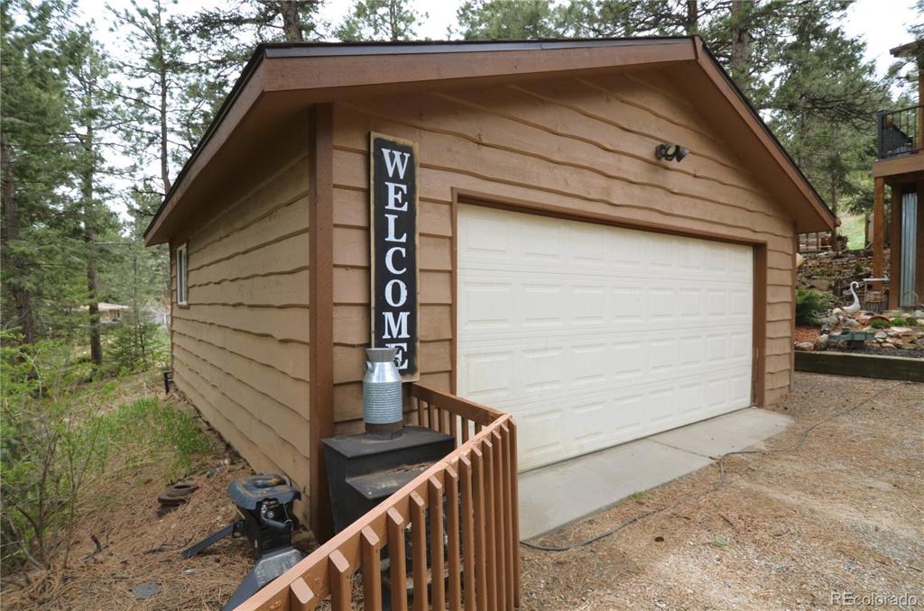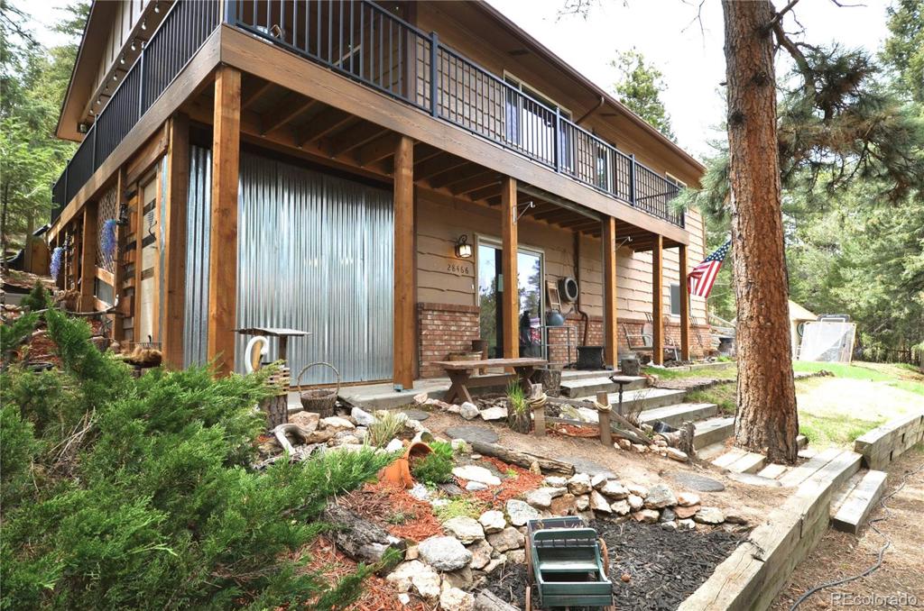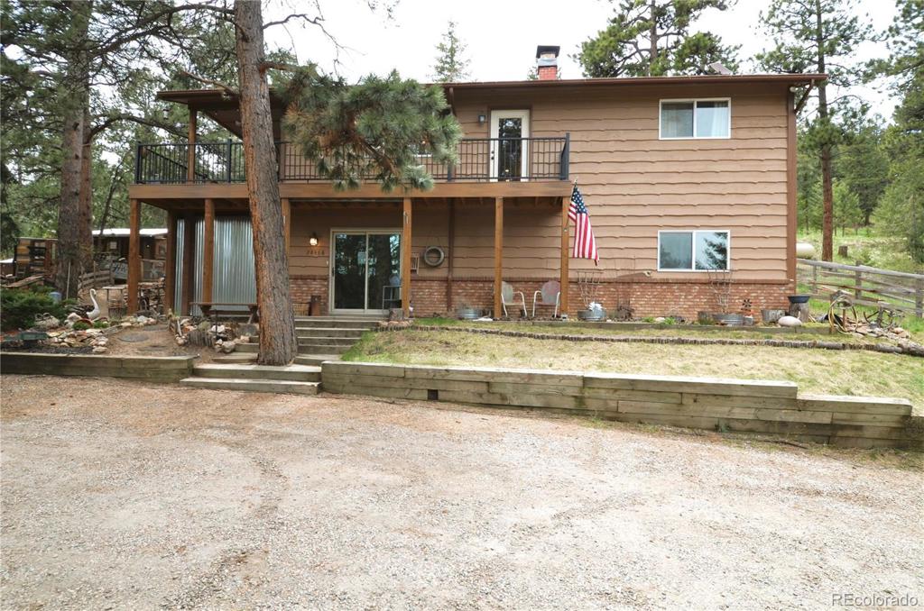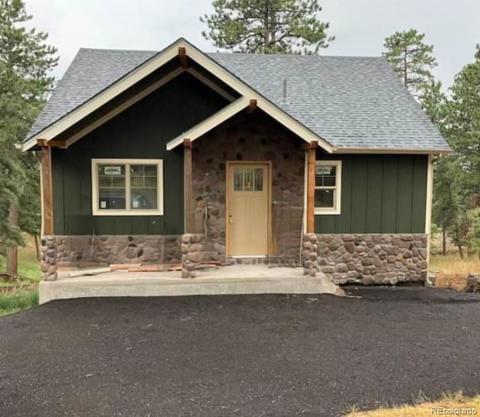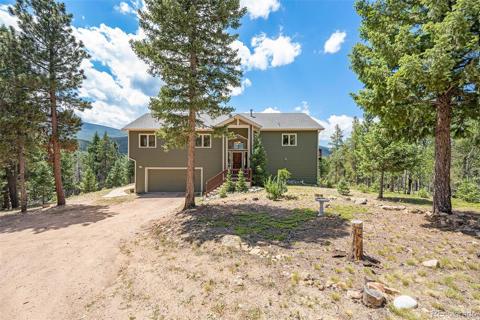28466 Cragmont Drive
Evergreen, CO 80439 — Jefferson County — High Prairie Farms NeighborhoodResidential $699,900 Active Listing# 7789396
3 beds 2 baths 1976.00 sqft Lot size: 53143.20 sqft 1.22 acres 1976 build
Property Description
Looking for a full time mountain feel lifestyle? Here you go! 1.22 acres of pine trees, privacy, and tranquility. This raised ranch home has a walkout basement, 3 bedrooms, 2 bathrooms, office, family room, living room, workshop, Chicken Coop Oasis, shed, RV Parking, and 2 car detached garage. The upper main living area is an open concept living room, kitchen, and dining. The kitchen has been updated with wood cabinets, granite countertops, eat-in kitchen, island, access to the deck, and all appliances stay! The living room has space for a larger dining table if desired. The large upper level primary bedroom has two closets. 2nd bedroom and updated full guest bedroom are also on this level. The walkout basement has a HUGE Family Room that could be divided up and used as a TV area, game area, exercise area, in-law setup, Theater Room, etc. There is also the 3rd bedroom, office with closet and french doors, laundry/utility room, and an updated 3/4 bathroom with walk-in shower. Outside is a wrap around deck. The covered section is perfect for cooking and watching storms roll through. The uncovered deck area is large and sits next to the hot tub and fire pit area. Perfect for watching the wildlife and stars! TONS of RV and trailer parking. The chicken/duck/turkey coop area is a resort for your feathered friends. Come walk around this oasis and appreciate all the details. Get inside today!
Listing Details
- Property Type
- Residential
- Listing#
- 7789396
- Source
- REcolorado (Denver)
- Last Updated
- 10-02-2024 05:34am
- Status
- Active
- Off Market Date
- 11-30--0001 12:00am
Property Details
- Property Subtype
- Single Family Residence
- Sold Price
- $699,900
- Original Price
- $765,000
- Location
- Evergreen, CO 80439
- SqFT
- 1976.00
- Year Built
- 1976
- Acres
- 1.22
- Bedrooms
- 3
- Bathrooms
- 2
- Levels
- Two
Map
Property Level and Sizes
- SqFt Lot
- 53143.20
- Lot Features
- Ceiling Fan(s), Eat-in Kitchen, Granite Counters, Kitchen Island, Pantry, Smoke Free, Hot Tub
- Lot Size
- 1.22
- Basement
- Bath/Stubbed, Daylight, Exterior Entry, Finished, Full, Interior Entry, Walk-Out Access
Financial Details
- Previous Year Tax
- 3982.00
- Year Tax
- 2023
- Primary HOA Fees
- 0.00
Interior Details
- Interior Features
- Ceiling Fan(s), Eat-in Kitchen, Granite Counters, Kitchen Island, Pantry, Smoke Free, Hot Tub
- Appliances
- Dishwasher, Dryer, Electric Water Heater, Microwave, Oven, Refrigerator, Washer
- Electric
- None
- Flooring
- Carpet, Tile, Wood
- Cooling
- None
- Heating
- Forced Air, Propane
- Fireplaces Features
- Living Room, Wood Burning
- Utilities
- Electricity Connected, Propane
Exterior Details
- Features
- Balcony, Rain Gutters, Spa/Hot Tub
- Water
- Well
- Sewer
- Septic Tank
Garage & Parking
- Parking Features
- Driveway-Dirt
Exterior Construction
- Roof
- Architecural Shingle
- Construction Materials
- Brick, Wood Siding
- Exterior Features
- Balcony, Rain Gutters, Spa/Hot Tub
- Window Features
- Double Pane Windows, Window Coverings, Window Treatments
- Security Features
- Carbon Monoxide Detector(s), Smoke Detector(s)
- Builder Source
- Public Records
Land Details
- PPA
- 0.00
- Road Frontage Type
- Private Road
- Road Responsibility
- Public Maintained Road
- Road Surface Type
- Paved
- Sewer Fee
- 0.00
Schools
- Elementary School
- Marshdale
- Middle School
- West Jefferson
- High School
- Conifer
Walk Score®
Contact Agent
executed in 2.552 sec.




