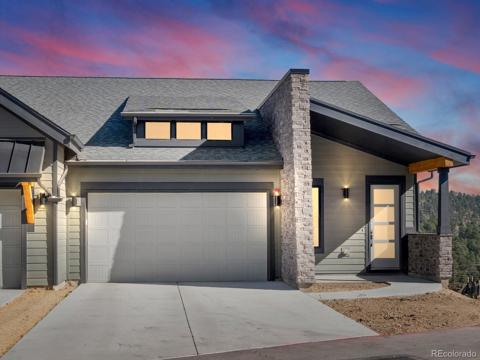28539 Douglas Park Road
Evergreen, CO 80439 — Jefferson County — Douglas Park NeighborhoodResidential $784,000 Expired Listing# 1595293
2 beds 1 baths 1288.00 sqft Lot size: 21780.00 sqft 0.50 acres 1950 build
Updated: 10-26-2024 06:11am
Property Description
Evergreen gem. That’s right, a ready to move into one-level cabin in the heart of Evergreen .No stairs. Walk to the lake or downtown Live in it full time, use it as a weekend getaway or maybe even consider it a rental. A covered full-length front porch offers the perfect spot to relax and enjoy the deer, elk, hummingbirds and other wildlife. Enter into this unique home where you are welcomed to the large open family space with a wood-burning custom fieldstone fireplace with rustic mantle. Step to the right into the generous kitchen with plenty of prep space on the custom new wood counters and backsplash. There are all the necessary appliances, highlighted with a great gas stove and even a breakfast bar and dining spot. Off the kitchen there is a mud/laundry room leading to the two-car garage .Several out buildings and a oversized two car detached garage. There are two bedrooms and a remodeled full bath complete with vessel sink. There is a loft for flex space that could be an office or exercise area. Enjoy the privacy and fully fenced yard. There is room to park a RV. The home faces south with a level driveway. It’s just what you’re looking for and priced right. Schedule your private showing today. No showings unless scheduled with listing agent.
Listing Details
- Property Type
- Residential
- Listing#
- 1595293
- Source
- REcolorado (Denver)
- Last Updated
- 10-26-2024 06:11am
- Status
- Expired
- Off Market Date
- 08-29-2024 12:00am
Property Details
- Property Subtype
- Single Family Residence
- Sold Price
- $784,000
- Original Price
- $819,000
- Location
- Evergreen, CO 80439
- SqFT
- 1288.00
- Year Built
- 1950
- Acres
- 0.50
- Bedrooms
- 2
- Bathrooms
- 1
- Levels
- One
Map
Property Level and Sizes
- SqFt Lot
- 21780.00
- Lot Features
- Breakfast Nook, Ceiling Fan(s), High Ceilings, High Speed Internet, No Stairs
- Lot Size
- 0.50
- Foundation Details
- Concrete Perimeter
- Basement
- Crawl Space
- Common Walls
- No Common Walls
Financial Details
- Previous Year Tax
- 3141.00
- Year Tax
- 2023
- Primary HOA Fees
- 0.00
Interior Details
- Interior Features
- Breakfast Nook, Ceiling Fan(s), High Ceilings, High Speed Internet, No Stairs
- Appliances
- Cooktop, Dishwasher, Disposal, Oven, Range, Range Hood, Refrigerator, Self Cleaning Oven
- Laundry Features
- In Unit
- Electric
- None
- Flooring
- Carpet, Wood
- Cooling
- None
- Heating
- Forced Air
- Fireplaces Features
- Great Room, Wood Burning
- Utilities
- Cable Available, Electricity Connected, Natural Gas Connected, Phone Available
Exterior Details
- Features
- Barbecue, Garden, Private Yard
- Water
- Public
- Sewer
- Public Sewer
Garage & Parking
- Parking Features
- Driveway-Gravel
Exterior Construction
- Roof
- Architecural Shingle
- Construction Materials
- Cement Siding
- Exterior Features
- Barbecue, Garden, Private Yard
- Window Features
- Window Coverings, Window Treatments
- Builder Source
- Public Records
Land Details
- PPA
- 0.00
- Road Responsibility
- Public Maintained Road
- Road Surface Type
- Paved
- Sewer Fee
- 0.00
Schools
- Elementary School
- Bergen Meadow/Valley
- Middle School
- Evergreen
- High School
- Evergreen
Walk Score®
Contact Agent
executed in 0.485 sec.







