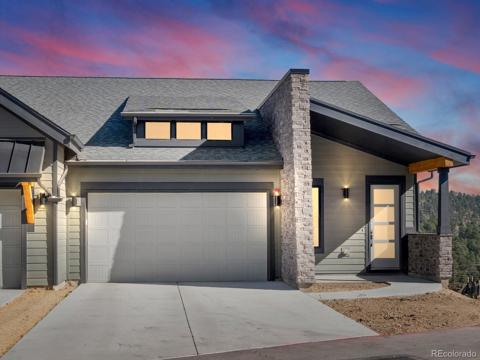31087 Big Bear Drive
Evergreen, CO 80439 — Jefferson County — Lodges In The Ridge At Hiwan NeighborhoodResidential $890,000 Sold Listing# 9235757
3 beds 4 baths 3078.00 sqft Lot size: 6534.00 sqft 0.15 acres 2001 build
Updated: 06-06-2024 09:46pm
Property Description
The Lodges is a unique area in Evergreen centrally located with great access to the mountains and Denver. In addition, you can walk to shopping and dining in Bergen Park and to the local schools and trails. If you like main floor living, you’ll enjoy this floor plan with a bright and sunny great room and dining area and a kitchen with an eat-in nook. This level also includes an updated primary bedroom with cathedral ceilings and a luxury bathroom with custom cabinetry, new flooring, quartz counters and an open concept spacious closet. Both the great room and primary bedroom walk out to a deck with maintenance free decking, nice views and beautiful sunshine. The laundry room/mudroom is conveniently located off the garage with easy access to the kitchen. The upper level has a large bedroom with 2 closets and access to a shared full bath. Also on this level is a bonus room which could be used as an office, workout room, playroom or nonconforming bedroom. The operable skylight in the bonus room gives this room plenty of natural light. The lower walk out level family room has ample room for relaxing and entertaining. There is also a full bath and a private bedroom on this level. You’ll appreciate the central air conditioning system in the summer and the HOA plowed driveway in the winter. The Lodges is a perfect area that is conducive to full time or part time living.
Listing Details
- Property Type
- Residential
- Listing#
- 9235757
- Source
- REcolorado (Denver)
- Last Updated
- 06-06-2024 09:46pm
- Status
- Sold
- Status Conditions
- None Known
- Off Market Date
- 05-18-2024 12:00am
Property Details
- Property Subtype
- Single Family Residence
- Sold Price
- $890,000
- Original Price
- $890,000
- Location
- Evergreen, CO 80439
- SqFT
- 3078.00
- Year Built
- 2001
- Acres
- 0.15
- Bedrooms
- 3
- Bathrooms
- 4
- Levels
- Three Or More
Map
Property Level and Sizes
- SqFt Lot
- 6534.00
- Lot Features
- Breakfast Nook, Built-in Features, Ceiling Fan(s), Eat-in Kitchen, High Ceilings, High Speed Internet, Laminate Counters, Open Floorplan, Pantry, Primary Suite, Quartz Counters, Radon Mitigation System, Smoke Free, Stone Counters, Utility Sink, Vaulted Ceiling(s), Walk-In Closet(s)
- Lot Size
- 0.15
- Foundation Details
- Slab
- Basement
- Finished, Full, Walk-Out Access
- Common Walls
- 1 Common Wall
Financial Details
- Previous Year Tax
- 5569.00
- Year Tax
- 2023
- Is this property managed by an HOA?
- Yes
- Primary HOA Name
- Advance HOA Management
- Primary HOA Phone Number
- 303-782-2213
- Primary HOA Fees Included
- Exterior Maintenance w/out Roof, Insurance, Maintenance Grounds, Recycling, Road Maintenance, Snow Removal, Trash, Water
- Primary HOA Fees
- 5625.00
- Primary HOA Fees Frequency
- Annually
Interior Details
- Interior Features
- Breakfast Nook, Built-in Features, Ceiling Fan(s), Eat-in Kitchen, High Ceilings, High Speed Internet, Laminate Counters, Open Floorplan, Pantry, Primary Suite, Quartz Counters, Radon Mitigation System, Smoke Free, Stone Counters, Utility Sink, Vaulted Ceiling(s), Walk-In Closet(s)
- Appliances
- Convection Oven, Dishwasher, Disposal, Microwave, Range, Refrigerator
- Laundry Features
- In Unit
- Electric
- Central Air
- Flooring
- Carpet, Laminate, Tile, Wood
- Cooling
- Central Air
- Heating
- Forced Air
- Fireplaces Features
- Gas Log, Great Room
- Utilities
- Cable Available, Electricity Connected, Natural Gas Connected
Exterior Details
- Features
- Rain Gutters
- Lot View
- Meadow
- Water
- Public
- Sewer
- Public Sewer
Garage & Parking
- Parking Features
- 220 Volts, Asphalt, Dry Walled, Lighted, Storage
Exterior Construction
- Roof
- Composition
- Construction Materials
- Stone, Wood Siding
- Exterior Features
- Rain Gutters
- Window Features
- Skylight(s), Window Coverings
- Security Features
- Carbon Monoxide Detector(s), Smoke Detector(s)
- Builder Source
- Public Records
Land Details
- PPA
- 0.00
- Road Frontage Type
- Private Road
- Road Responsibility
- Private Maintained Road
- Road Surface Type
- Paved
- Sewer Fee
- 0.00
Schools
- Elementary School
- Bergen Meadow/Valley
- Middle School
- Evergreen
- High School
- Evergreen
Walk Score®
Listing Media
- Virtual Tour
- Click here to watch tour
Contact Agent
executed in 0.477 sec.












