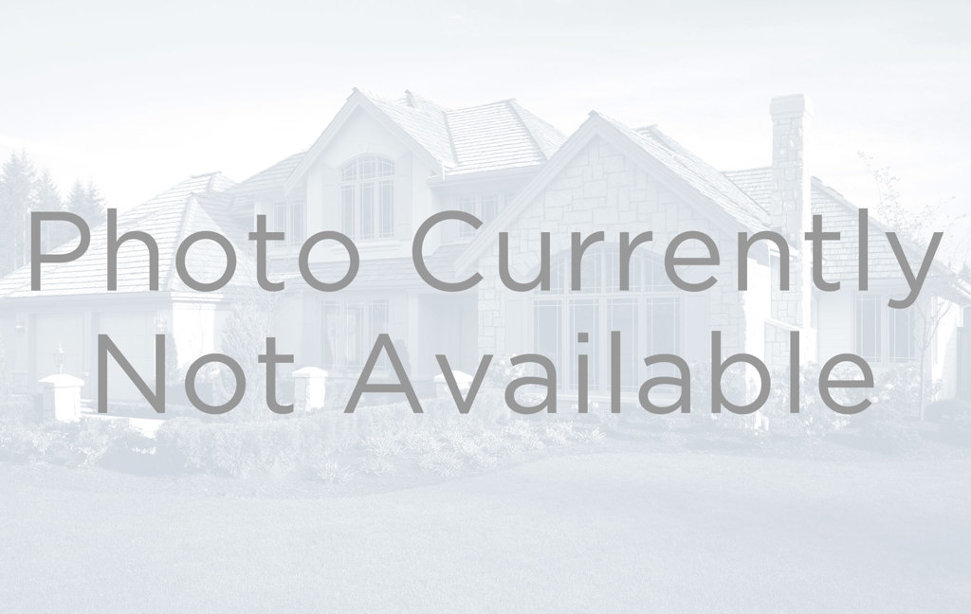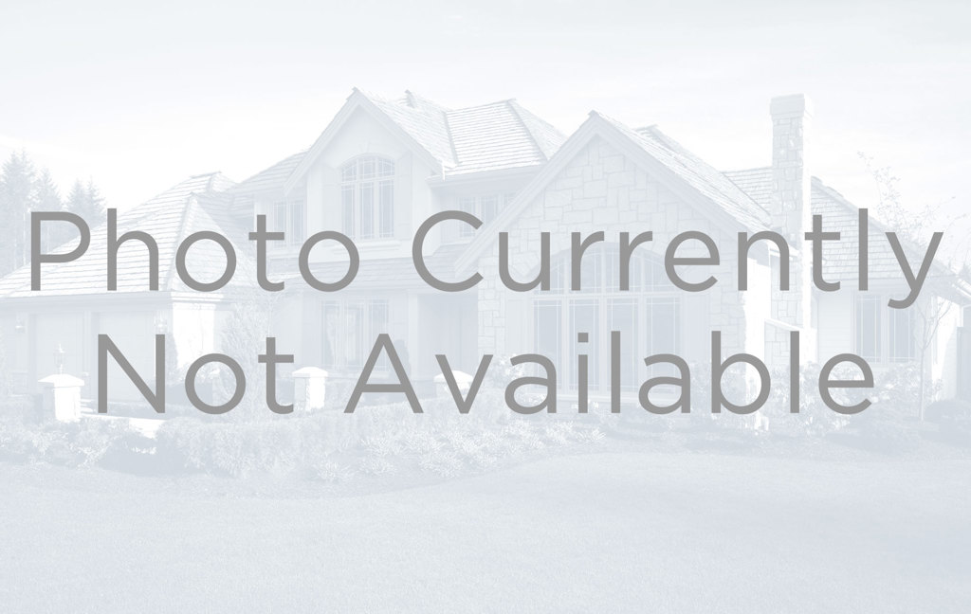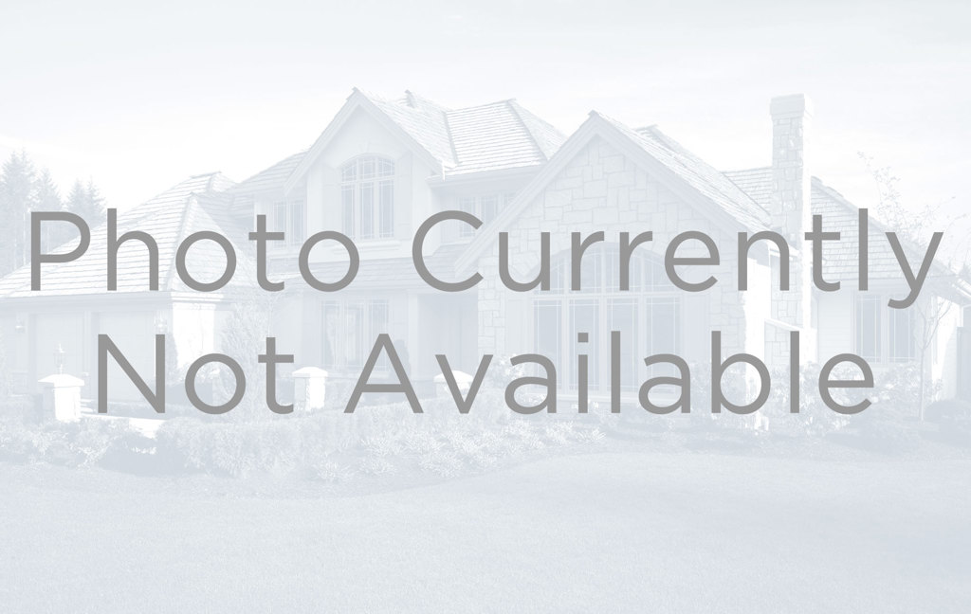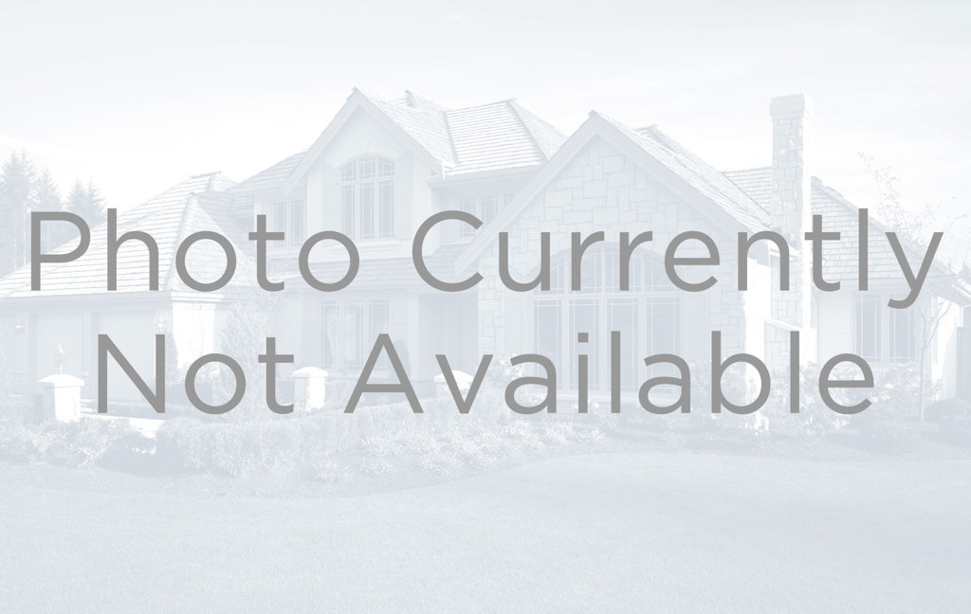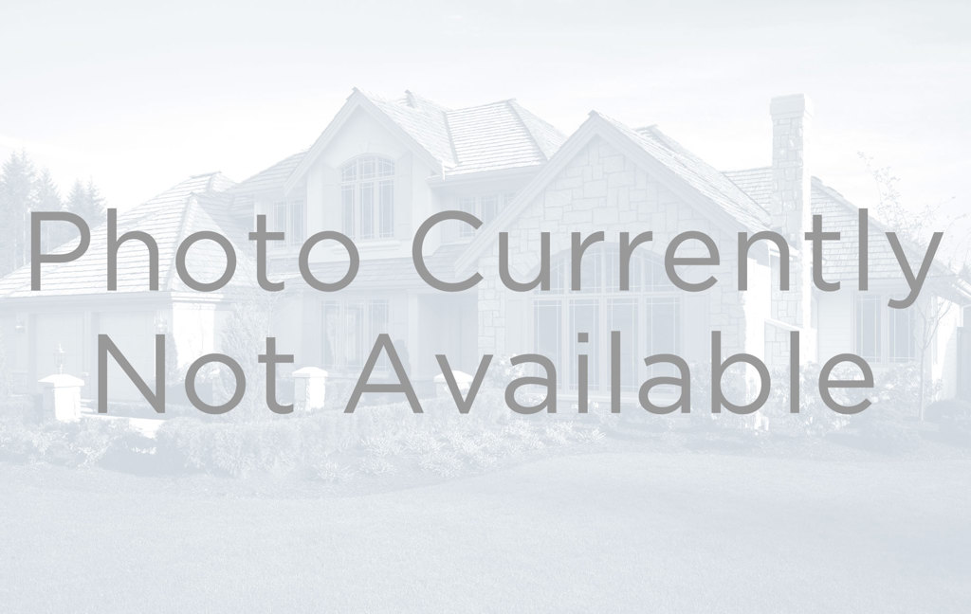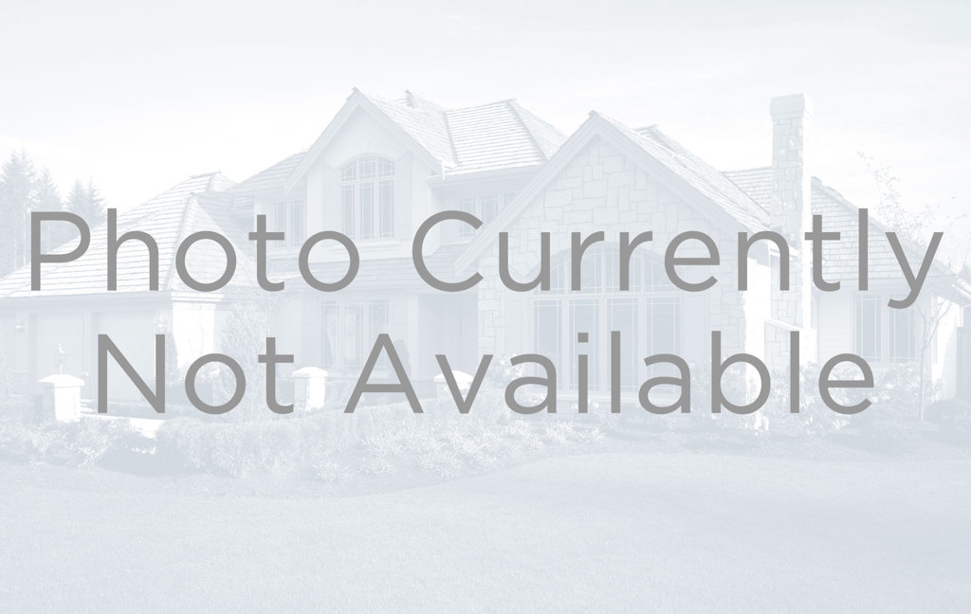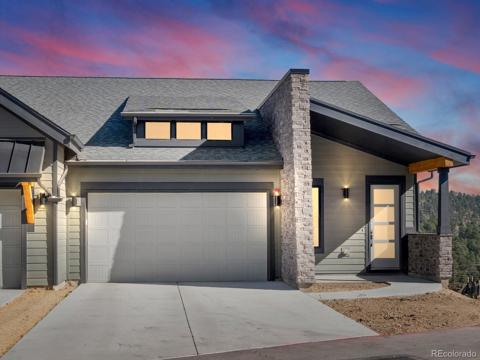3834 Whispering Sage Street
Evergreen, CO 80439 — Jefferson County — Pinecrest Ridge NeighborhoodResidential $963,500 Active Listing# 7095210
3 beds 3 baths 2721.00 sqft Lot size: 4762.00 sqft 0.11 acres 2024 build
Property Description
Welcome to Pinecrest Ridge, a serene new community nestled in the heart of Evergreen, featuring 52 beautifully crafted townhomes and duplexes. Embrace mountain living with convenient access to scenic trails, downtown Evergreen, and Evergreen Lake, where you can enjoy fishing, canoeing, boating, ice-skating, and walking trails. Whether you're looking for a second home getaway or a primary residence, Pinecrest Ridge offers the perfect blend of tranquility and outdoor adventure in this charming neighborhood. Design selections have been made. Price includes upgrades, lot premium, and receive up to $20K from builder + 5K if using the preferred lender. 2024 Taxes are expected to be 1.2% of the purchase price.
Step into this stunning new construction home, thoughtfully designed with upgrades galore and luxurious finishes throughout. The heart of the home is the spacious kitchen, where an oversized island invites you to gather for cooking and entertaining. Beautiful satin white soft-close cabinets pair seamlessly with natural stone colors, creating a timeless elegance.
Cozy up by the gas fireplace on those chilly winter evenings, or relax in the luxurious primary suite, which features a lux bath with dual vanities and natural stone accents. Upgraded carpet throughout the home adds both comfort and style, making every room feel warm and inviting.
Stay cool in the summer with air conditioning, and enjoy the outdoor deck, perfect for relaxing or hosting activities. With nearly $50,000 in upgrades, this home offers both modern luxury and timeless comfort.
See details on this quick delivery home at: https://pinecrestridge.com/lot-46
If you are represented by a realtor, they must accompany you on your first visit and register with you.
Listing Details
- Property Type
- Residential
- Listing#
- 7095210
- Source
- REcolorado (Denver)
- Last Updated
- 01-05-2025 10:05pm
- Status
- Active
- Off Market Date
- 11-30--0001 12:00am
Property Details
- Property Subtype
- Single Family Residence
- Sold Price
- $963,500
- Original Price
- $963,500
- Location
- Evergreen, CO 80439
- SqFT
- 2721.00
- Year Built
- 2024
- Acres
- 0.11
- Bedrooms
- 3
- Bathrooms
- 3
- Levels
- Two
Map
Property Level and Sizes
- SqFt Lot
- 4762.00
- Lot Features
- Ceiling Fan(s), Eat-in Kitchen, Entrance Foyer, High Ceilings, High Speed Internet, Kitchen Island, Open Floorplan, Pantry, Primary Suite, Quartz Counters, Radon Mitigation System, Smart Thermostat, Smoke Free, Vaulted Ceiling(s), Walk-In Closet(s), Wet Bar, Wired for Data
- Lot Size
- 0.11
- Foundation Details
- Concrete Perimeter, Structural
- Basement
- Exterior Entry, Finished, Interior Entry, Walk-Out Access
- Common Walls
- End Unit, 1 Common Wall
Financial Details
- Previous Year Tax
- 5651.00
- Year Tax
- 2023
- Is this property managed by an HOA?
- Yes
- Primary HOA Name
- Pinecrest Townhome Owners
- Primary HOA Phone Number
- 303-459-4947
- Primary HOA Fees Included
- Irrigation, Maintenance Grounds, Maintenance Structure, Recycling, Road Maintenance, Snow Removal, Trash
- Primary HOA Fees
- 150.00
- Primary HOA Fees Frequency
- Monthly
Interior Details
- Interior Features
- Ceiling Fan(s), Eat-in Kitchen, Entrance Foyer, High Ceilings, High Speed Internet, Kitchen Island, Open Floorplan, Pantry, Primary Suite, Quartz Counters, Radon Mitigation System, Smart Thermostat, Smoke Free, Vaulted Ceiling(s), Walk-In Closet(s), Wet Bar, Wired for Data
- Appliances
- Dishwasher, Disposal, Microwave, Oven, Range, Refrigerator, Tankless Water Heater
- Laundry Features
- In Unit
- Electric
- Central Air
- Flooring
- Carpet, Laminate, Tile
- Cooling
- Central Air
- Heating
- Forced Air
- Fireplaces Features
- Gas, Living Room
- Utilities
- Cable Available, Electricity Available, Electricity Connected, Natural Gas Available, Natural Gas Connected, Phone Connected
Exterior Details
- Features
- Balcony, Rain Gutters
- Water
- Public
- Sewer
- Public Sewer
Garage & Parking
- Parking Features
- Concrete, Dry Walled, Insulated Garage, Oversized
Exterior Construction
- Roof
- Composition
- Construction Materials
- Frame, Stone
- Exterior Features
- Balcony, Rain Gutters
- Window Features
- Double Pane Windows
- Security Features
- Carbon Monoxide Detector(s), Video Doorbell
- Builder Name
- Ascent Builders
- Builder Source
- Builder
Land Details
- PPA
- 0.00
- Road Frontage Type
- Public
- Road Responsibility
- Public Maintained Road
- Road Surface Type
- Paved
- Sewer Fee
- 0.00
Schools
- Elementary School
- Bergen
- Middle School
- Evergreen
- High School
- Evergreen
Walk Score®
Listing Media
- Virtual Tour
- Click here to watch tour
Contact Agent
executed in 2.099 sec.




