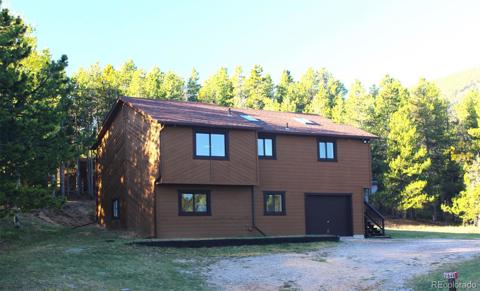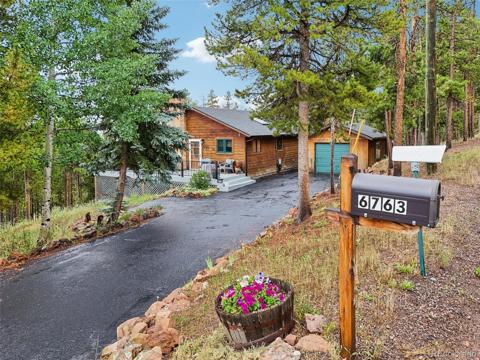6864 Woodchuck Way
Evergreen, CO 80439 — Jefferson County — Buffalo Park Estates NeighborhoodResidential $825,000 Active Listing# 8781092
5 beds 3 baths 2634.00 sqft Lot size: 46375.00 sqft 1.06 acres 1979 build
Property Description
If gorgeous, expansive mountain views are on your wish list, this is the perfect gift for you! Situated on a serene, 1+ acre lot, this Buffalo Park Estates beauty will have you at Hello. An entertainer’s delight, there’s plenty of room to host family and friends with its 5 spacious bedrooms, 3 bathrooms, vaulted great room, eat-in kitchen and walkout basement. Engineered hardwood flooring throughout creates a warm and rustic vibe. An open, updated kitchen with granite countertops and stainless-steel appliances provides a serene gathering spot. Private primary suite on the 2nd floor has a huge walk-in closet, suiting “shop ‘til you droppers”. The basement level is delightfully light and bright, living large with awesome views and a durable composite deck. Two more bedrooms, full bath, and large utility room complete the lower level. The main floor deck is massive and the perfect place to unwind and enjoy the sunset after a long day, often with visits from wildlife neighbors! The huge garage is large enough for RV parking and a variety of uses. Many newer updates for peace of mind like a newer composite roof, brand new sump pump, new fence for your furry friends, and radon mitigation system. Experience mountain living at its finest, situated 15 minutes from quaint downtown Evergreen’s shopping, coffee shops, restaurants and the famous Evergreen Lake where ice skating and ice fishing is available in the winter and kayaking, paddleboarding and paddle boating in the summer! *West basement bedroom is non-confirming since it doesn’t have a window.
Listing Details
- Property Type
- Residential
- Listing#
- 8781092
- Source
- REcolorado (Denver)
- Last Updated
- 12-20-2024 12:05am
- Status
- Active
- Off Market Date
- 11-30--0001 12:00am
Property Details
- Property Subtype
- Single Family Residence
- Sold Price
- $825,000
- Original Price
- $825,000
- Location
- Evergreen, CO 80439
- SqFT
- 2634.00
- Year Built
- 1979
- Acres
- 1.06
- Bedrooms
- 5
- Bathrooms
- 3
- Levels
- Three Or More
Map
Property Level and Sizes
- SqFt Lot
- 46375.00
- Lot Features
- Ceiling Fan(s), Eat-in Kitchen, Entrance Foyer, Granite Counters, High Speed Internet, Open Floorplan, Pantry, Primary Suite, Radon Mitigation System, Smoke Free, Vaulted Ceiling(s), Walk-In Closet(s)
- Lot Size
- 1.06
- Foundation Details
- Slab
- Basement
- Finished, Full, Interior Entry, Sump Pump, Walk-Out Access
Financial Details
- Previous Year Tax
- 3651.00
- Year Tax
- 2023
- Primary HOA Fees
- 0.00
Interior Details
- Interior Features
- Ceiling Fan(s), Eat-in Kitchen, Entrance Foyer, Granite Counters, High Speed Internet, Open Floorplan, Pantry, Primary Suite, Radon Mitigation System, Smoke Free, Vaulted Ceiling(s), Walk-In Closet(s)
- Appliances
- Dishwasher, Dryer, Electric Water Heater
- Laundry Features
- In Unit
- Electric
- None
- Flooring
- Carpet, Laminate, Tile
- Cooling
- None
- Heating
- Electric, Natural Gas, Pellet Stove
- Fireplaces Features
- Great Room, Insert
- Utilities
- Electricity Connected, Natural Gas Connected
Exterior Details
- Features
- Balcony, Private Yard
- Lot View
- Mountain(s)
- Water
- Well
- Sewer
- Septic Tank
Garage & Parking
- Parking Features
- Asphalt, Oversized Door, RV Garage
Exterior Construction
- Roof
- Composition
- Construction Materials
- Frame, Wood Siding
- Exterior Features
- Balcony, Private Yard
- Window Features
- Double Pane Windows
- Security Features
- Carbon Monoxide Detector(s), Radon Detector, Smoke Detector(s)
- Builder Source
- Public Records
Land Details
- PPA
- 0.00
- Road Frontage Type
- Public
- Road Responsibility
- Public Maintained Road
- Sewer Fee
- 0.00
Schools
- Elementary School
- Wilmot
- Middle School
- Evergreen
- High School
- Evergreen
Walk Score®
Contact Agent
executed in 2.151 sec.













