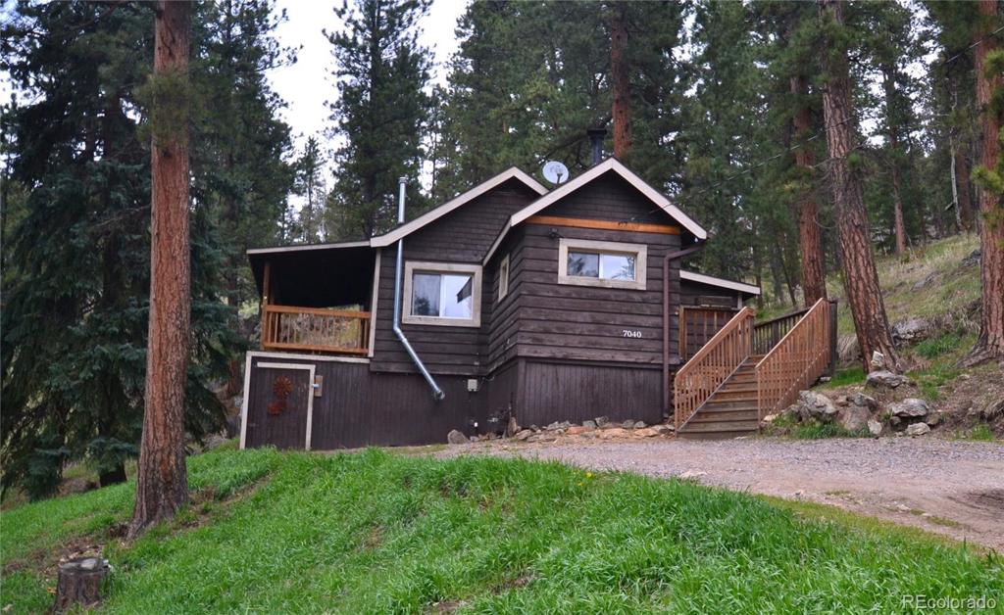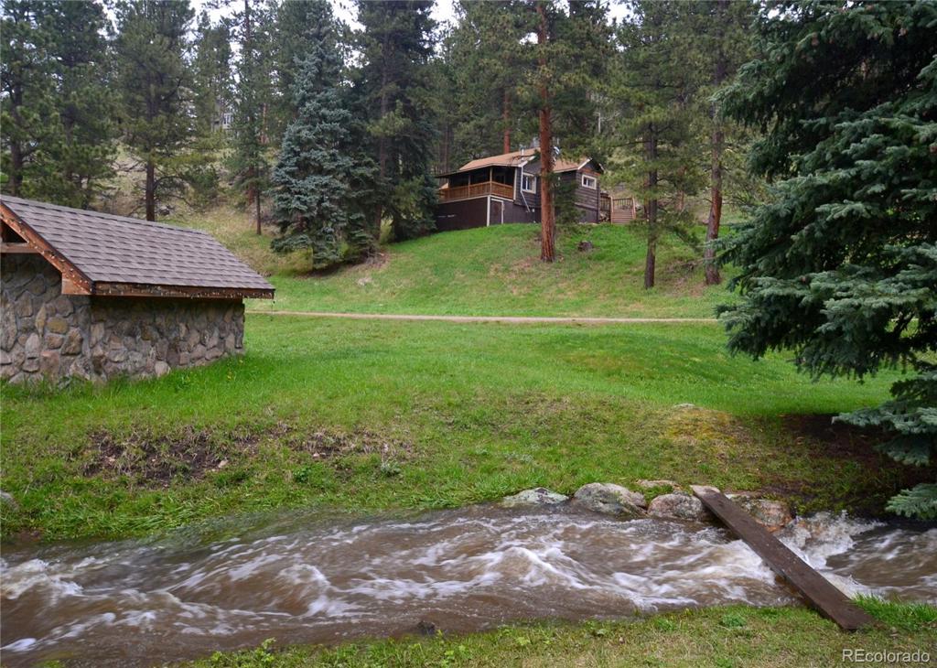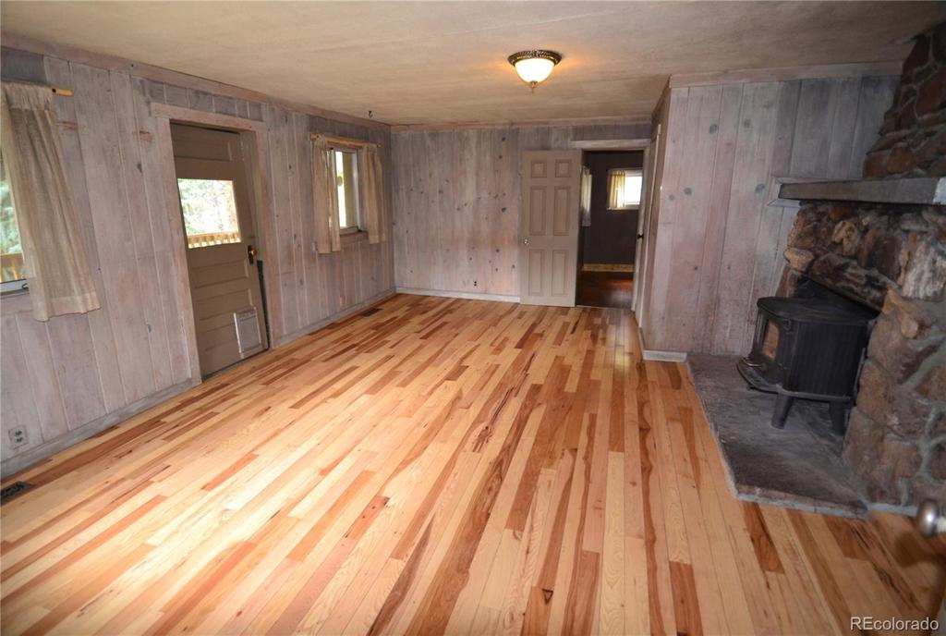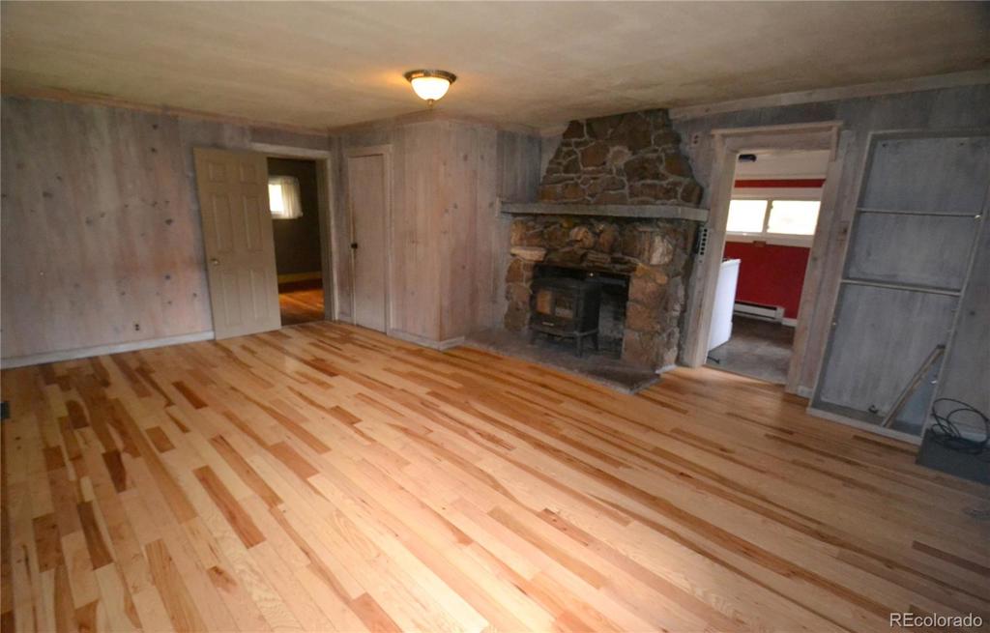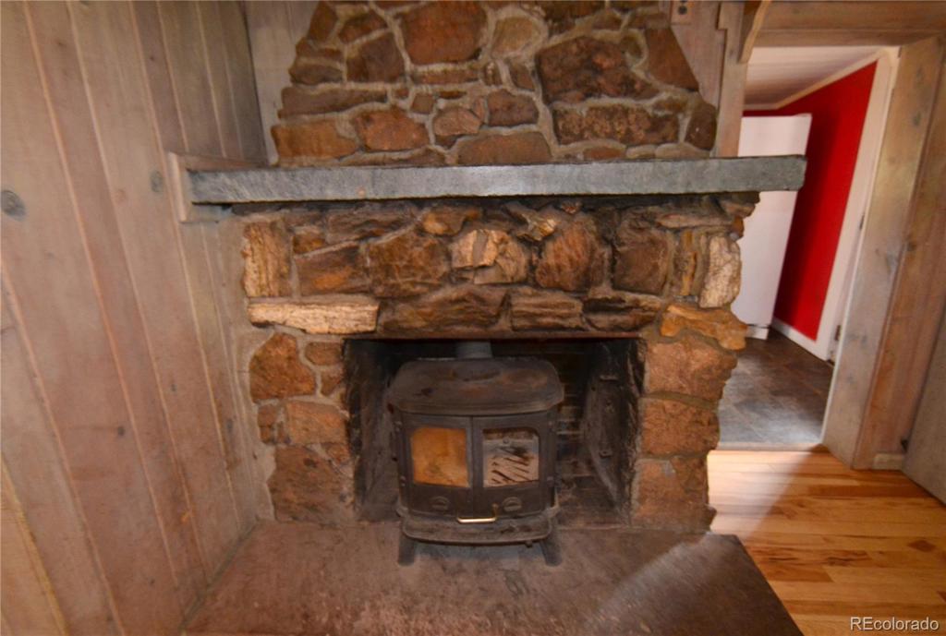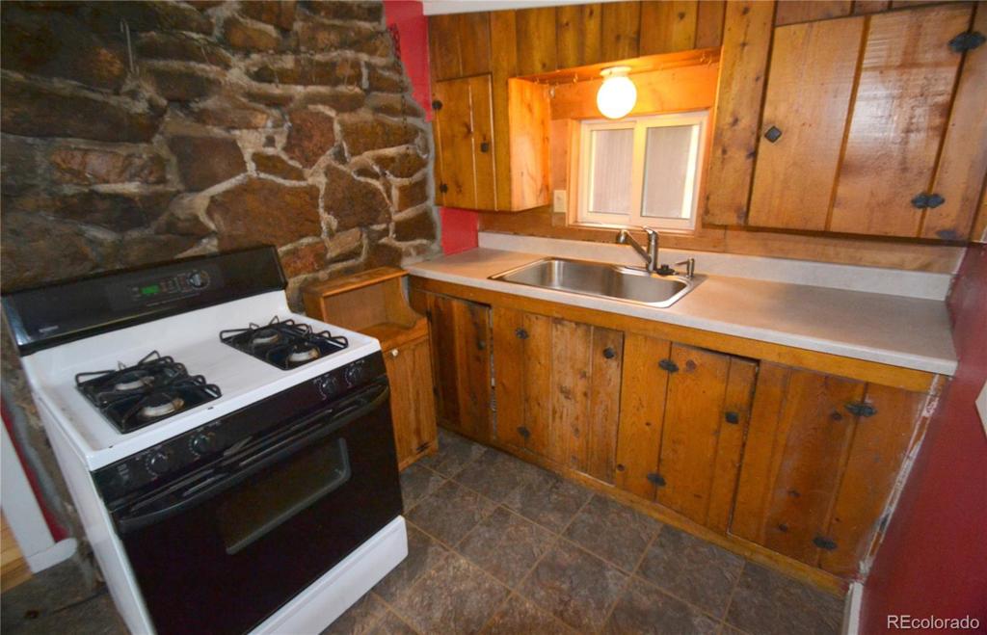7040 S Blue Creek Road
Evergreen, CO 80439 — Jefferson County — Evergreen Heights NeighborhoodResidential $285,000 Sold Listing# 5294023
1 beds 1 baths 641.00 sqft Lot size: 47916.00 sqft 1.10 acres 1929 build
Updated: 12-08-2021 09:42am
Property Description
Cabin on the Creek., The perfect mountain get-away for year-round or part time residence. This rustic cabin presents a whimsical feeling as you listen to the creek as it meanders along the 150 feet of gentle rolling grass yard in front of the cabin. Towering pines stand tall throughout this park like setting surrounded by rock outcroppings and distant valley views. Full of charm and character this 1929 cabin feature vinyl windows, water heater, gas forced air furnace and wood flooring in the living room. Conveniently located to both Evergreen and Conifer with the Arapaho National Forest trail head just down the road.
Listing Details
- Property Type
- Residential
- Listing#
- 5294023
- Source
- REcolorado (Denver)
- Last Updated
- 12-08-2021 09:42am
- Status
- Sold
- Status Conditions
- None Known
- Der PSF Total
- 444.62
- Off Market Date
- 11-23-2021 12:00am
Property Details
- Property Subtype
- Single Family Residence
- Sold Price
- $285,000
- Original Price
- $375,000
- List Price
- $285,000
- Location
- Evergreen, CO 80439
- SqFT
- 641.00
- Year Built
- 1929
- Acres
- 1.10
- Bedrooms
- 1
- Bathrooms
- 1
- Parking Count
- 1
- Levels
- One
Map
Property Level and Sizes
- SqFt Lot
- 47916.00
- Lot Size
- 1.10
- Basement
- Cellar,Crawl Space
Financial Details
- PSF Total
- $444.62
- PSF Finished
- $444.62
- PSF Above Grade
- $444.62
- Previous Year Tax
- 1352.00
- Year Tax
- 2020
- Is this property managed by an HOA?
- Yes
- Primary HOA Management Type
- Self Managed
- Primary HOA Name
- Chris Moe
- Primary HOA Phone Number
- None Available
- Primary HOA Website
- 720-939-6840
- Primary HOA Fees Included
- Road Maintenance, Snow Removal
- Primary HOA Fees
- 240.00
- Primary HOA Fees Frequency
- Annually
- Primary HOA Fees Total Annual
- 240.00
Interior Details
- Appliances
- Dryer, Oven, Refrigerator, Washer
- Electric
- None
- Flooring
- Wood
- Cooling
- None
- Heating
- Forced Air, Natural Gas
- Fireplaces Features
- Free Standing,Living Room,Wood Burning,Wood Burning Stove
- Utilities
- Electricity Connected, Phone Connected
Exterior Details
- Patio Porch Features
- Covered,Deck
- Lot View
- Meadow
- Water
- Shared Well
- Sewer
- Septic Tank
Garage & Parking
- Parking Spaces
- 1
- Parking Features
- Driveway-Dirt
Exterior Construction
- Roof
- Composition
- Construction Materials
- Frame, Other, Wood Siding
- Architectural Style
- Rustic Contemporary
- Security Features
- Smoke Detector(s)
- Builder Source
- Public Records
Land Details
- PPA
- 259090.91
- Well Type
- Private
- Well User
- Household Inside Only
- Road Frontage Type
- Private Road, Public Road, Shared
- Road Responsibility
- Private Maintained Road
- Road Surface Type
- Dirt, Paved
Schools
- Elementary School
- Wilmot
- Middle School
- Evergreen
- High School
- Evergreen
Walk Score®
Listing Media
- Virtual Tour
- Click here to watch tour
Contact Agent
executed in 1.012 sec.




