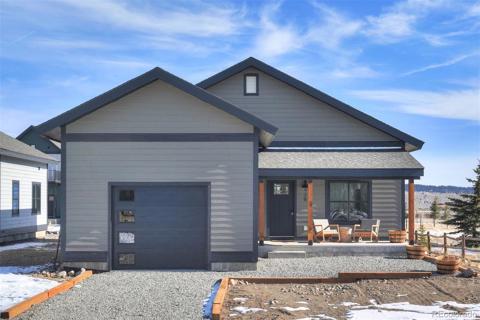251 Foxtail Lane
Fairplay, CO 80440 — Park County — Foxtail Pines NeighborhoodResidential $385,000 Sold Listing# 5389099
3 beds 2 baths 1520.00 sqft Lot size: 149846.00 sqft 3.44 acres 2003 build
Updated: 07-20-2020 09:06am
Property Description
Mountain getaway with 180 degree views inside and outside! Accessible ranch style home, great room with vaulted TandG ceilings and walls of windows to take in the views. The home is configured for optimal passive solar benefits and the highly efficient soapstone masonry stove is a centerpiece, radiating heat throughout. Bathrooms were updated with custom Alder cabinets, granite countertops and new tile. Kitchen updated with new cabinets, appliances and granite countertops! Large open deck and hot tub for entertaining! 30 Minutes to Breckenridge!
Listing Details
- Property Type
- Residential
- Listing#
- 5389099
- Source
- REcolorado (Denver)
- Last Updated
- 07-20-2020 09:06am
- Status
- Sold
- Status Conditions
- None Known
- Der PSF Total
- 253.29
- Off Market Date
- 06-03-2020 12:00am
Property Details
- Property Subtype
- Single Family Residence
- Sold Price
- $385,000
- Original Price
- $399,900
- List Price
- $385,000
- Location
- Fairplay, CO 80440
- SqFT
- 1520.00
- Year Built
- 2003
- Acres
- 3.44
- Bedrooms
- 3
- Bathrooms
- 2
- Parking Count
- 1
- Levels
- One
Map
Property Level and Sizes
- SqFt Lot
- 149846.00
- Lot Features
- Ceiling Fan(s), Granite Counters, Master Suite, No Stairs, Open Floorplan, Spa/Hot Tub, T&G Ceilings, Vaulted Ceiling(s), Walk-In Closet(s)
- Lot Size
- 3.44
- Foundation Details
- Slab
Financial Details
- PSF Total
- $253.29
- PSF Finished
- $253.29
- PSF Above Grade
- $253.29
- Previous Year Tax
- 1329.00
- Year Tax
- 2019
- Is this property managed by an HOA?
- Yes
- Primary HOA Management Type
- Self Managed
- Primary HOA Name
- Foxtail Pines Owners Association
- Primary HOA Phone Number
- (719) 581-7444
- Primary HOA Website
- https://www.foxtailpineshoa.org
- Primary HOA Fees Included
- Snow Removal
- Primary HOA Fees
- 400.00
- Primary HOA Fees Frequency
- Annually
- Primary HOA Fees Total Annual
- 400.00
Interior Details
- Interior Features
- Ceiling Fan(s), Granite Counters, Master Suite, No Stairs, Open Floorplan, Spa/Hot Tub, T&G Ceilings, Vaulted Ceiling(s), Walk-In Closet(s)
- Appliances
- Cooktop, Dishwasher, Disposal, Dryer, Microwave, Range Hood, Washer
- Electric
- None
- Flooring
- Carpet, Tile
- Cooling
- None
- Heating
- Forced Air, Natural Gas, Wood Stove
- Fireplaces Features
- Living Room,Wood Burning Stove
- Utilities
- Cable Available, Electricity Connected, Natural Gas Connected, Phone Available
Exterior Details
- Features
- Dog Run, Fire Pit, Garden, Lighting, Private Yard, Spa/Hot Tub
- Patio Porch Features
- Deck
- Lot View
- City, Meadow, Mountain(s)
- Water
- Well
- Sewer
- Septic Tank
Room Details
# |
Type |
Dimensions |
L x W |
Level |
Description |
|---|---|---|---|---|---|
| 1 | Bathroom (Full) | - |
- |
Main |
|
| 2 | Dining Room | - |
- |
Main |
|
| 3 | Bedroom | - |
- |
Main |
|
| 4 | Bedroom | - |
- |
Main |
|
| 5 | Master Bathroom (Full) | - |
- |
Main |
|
| 6 | Laundry | - |
- |
Main |
|
| 7 | Living Room | - |
- |
Main |
|
| 8 | Kitchen | - |
- |
Main |
|
| 9 | Master Bedroom | - |
- |
Main |
Garage & Parking
- Parking Spaces
- 1
- Parking Features
- Concrete, Driveway-Gravel, Exterior Access Door, Insulated, Lighted, Storage
| Type | # of Spaces |
L x W |
Description |
|---|---|---|---|
| Garage (Detached) | 2 |
- |
Oversized 2 car garage |
Exterior Construction
- Roof
- Metal
- Construction Materials
- Metal Siding, Wood Siding
- Architectural Style
- Mountain Contemporary
- Exterior Features
- Dog Run, Fire Pit, Garden, Lighting, Private Yard, Spa/Hot Tub
- Security Features
- Carbon Monoxide Detector(s)
- Builder Source
- Public Records
Land Details
- PPA
- 111918.60
- Well Type
- Operational,Private
- Well User
- Household Inside Only
- Road Frontage Type
- Year Round
- Road Responsibility
- Public Maintained Road
- Road Surface Type
- Dirt, Paved
- Sewer Fee
- 0.00
Schools
- Elementary School
- Edith Teter
- Middle School
- South Park
- High School
- South Park
Walk Score®
Contact Agent
executed in 0.267 sec.













