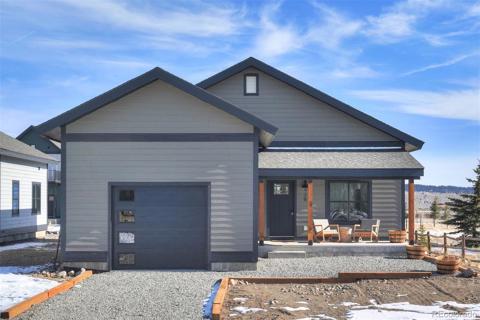755 Trout Creek Drive
Fairplay, CO 80440 — Park County — Fairplay Stone Creek (discount Park) NeighborhoodResidential $524,000 Expired Listing# 5319965
3 beds 2 baths 1334.00 sqft Lot size: 7840.80 sqft 0.18 acres 2004 build
Updated: 12-01-2024 07:12am
Property Description
Step into your sanctuary! Experience the seamless flow of this inviting layout, ideal for hosting memorable gatherings or simply unwinding with loved ones. No more feeling disconnected while whipping up culinary delights in the kitchen, as the warmth of the fireplace beckons others to gather 'round. Retreat to your large master suite at the end of a long day. Abundant storage solutions for all your treasures, with a convenient attached two-car garage and crawl space to stow away your belongings. Nestled at the end of a cul-de-sac, relish in the serenity and marvel at breathtaking mountain views that greet you each day. Embrace the convenience of this prime location, where every amenity is within reach. Take leisurely strolls to downtown Fairplay, meander along the tranquil banks of the Middle Fork South Platte River, or indulge in peaceful moments by the nearby pond. Welcome home to the perfect blend of comfort, convenience, and natural beauty.
Listing Details
- Property Type
- Residential
- Listing#
- 5319965
- Source
- REcolorado (Denver)
- Last Updated
- 12-01-2024 07:12am
- Status
- Expired
- Off Market Date
- 11-30-2024 12:00am
Property Details
- Property Subtype
- Single Family Residence
- Sold Price
- $524,000
- Original Price
- $550,000
- Location
- Fairplay, CO 80440
- SqFT
- 1334.00
- Year Built
- 2004
- Acres
- 0.18
- Bedrooms
- 3
- Bathrooms
- 2
- Levels
- One
Map
Property Level and Sizes
- SqFt Lot
- 7840.80
- Lot Features
- Ceiling Fan(s), Kitchen Island, Laminate Counters, Open Floorplan, Pantry
- Lot Size
- 0.18
- Foundation Details
- Concrete Perimeter
- Common Walls
- End Unit, No Common Walls
Financial Details
- Previous Year Tax
- 1892.00
- Year Tax
- 2023
- Primary HOA Fees
- 0.00
Interior Details
- Interior Features
- Ceiling Fan(s), Kitchen Island, Laminate Counters, Open Floorplan, Pantry
- Appliances
- Dishwasher, Disposal, Dryer, Range, Refrigerator, Washer
- Laundry Features
- Laundry Closet
- Electric
- None
- Flooring
- Carpet
- Cooling
- None
- Heating
- Forced Air, Natural Gas
- Fireplaces Features
- Gas, Living Room
- Utilities
- Cable Available, Electricity Connected, Internet Access (Wired), Natural Gas Connected, Phone Available
Exterior Details
- Lot View
- Meadow, Mountain(s)
- Water
- Public
- Sewer
- Public Sewer
Garage & Parking
- Parking Features
- Finished
Exterior Construction
- Roof
- Other
- Construction Materials
- Concrete
- Builder Source
- Public Records
Land Details
- PPA
- 0.00
- Road Frontage Type
- Public, Year Round
- Road Surface Type
- Paved
- Sewer Fee
- 0.00
Schools
- Elementary School
- Edith Teter
- Middle School
- South Park
- High School
- South Park
Walk Score®
Contact Agent
executed in 0.591 sec.













