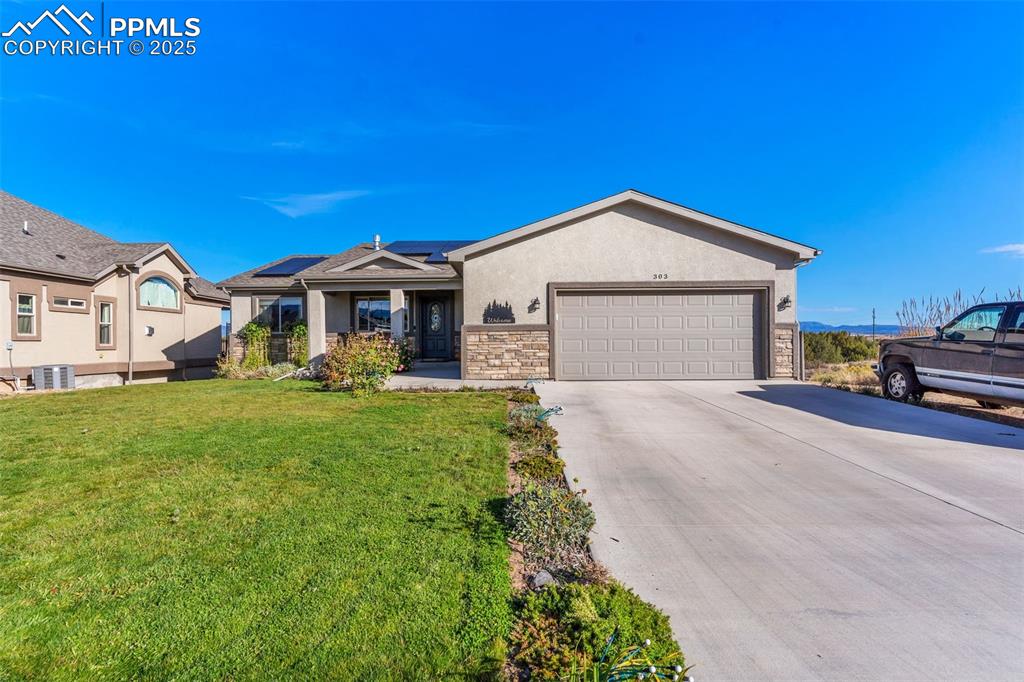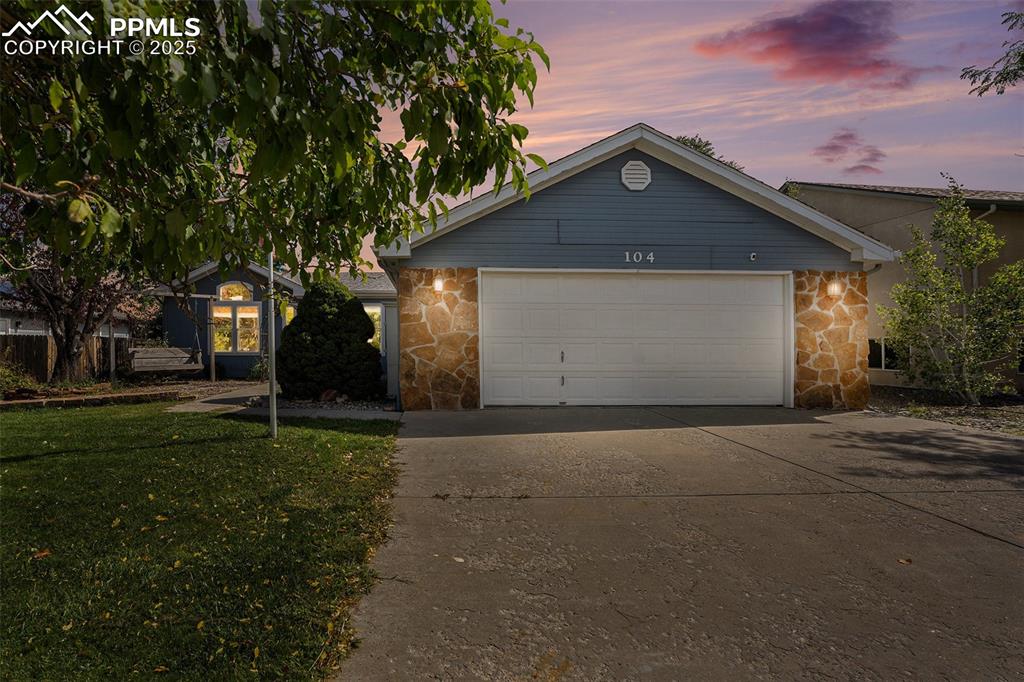204 High Meadows Drive
Florence, CO 81226 — Fremont County — High Meadows NeighborhoodResidential $399,800 Active Listing# 2651992
4 beds 1671 sqft 0.1758 acres 2023 build
Property Description
Simply sophisticated! This newly built ranch-style home is waiting for you to move in! As you enter the home, you will find a large Living room with carpeted floors that is open to the Dining area and Kitchen. The Dining area has a walk-out to the back. The Kitchen has a large center island, stainless steel appliances, stunning cabinets, quartz counter tops, and a large pantry. The Master Suite is very spacious with French doors, adjoins to a 4 pc Master Bath with an oversized walk-in shower, double vanity, and a walk-in closet. There are 3 additional bedrooms with one room serving as a flex space with no closet, a full bathroom, and laundry area that leads into the garage. The cool color scheme features navy blue doors and white cabinets. Everything is on the main level with no stairs! The 2 car attached garage. Front yard will be xeriscaped.
Listing Details
- Property Type
- Residential
- Listing#
- 2651992
- Source
- PPAR (Pikes Peak Association)
- Last Updated
- 11-20-2024 12:00pm
- Status
- Active
Property Details
- Location
- Florence, CO 81226
- SqFT
- 1671
- Year Built
- 2023
- Acres
- 0.1758
- Bedrooms
- 4
- Garage spaces
- 2
- Garage spaces count
- 2
Map
Property Level and Sizes
- SqFt Finished
- 1671
- SqFt Main
- 1671
- Lot Description
- Level, Mountain View
- Lot Size
- 7656.0000
- Base Floor Plan
- Ranch
Financial Details
- Previous Year Tax
- 126.92
- Year Tax
- 2022
Interior Details
- Appliances
- Dishwasher, Disposal, Microwave Oven, Range, Self Cleaning Oven
- Fireplaces
- None
- Utilities
- Electricity Connected
- Handicap
- Bathroom Access, Kitchen Access, Stairs to back entrance, Stairs to front entrance, Stairs to garage
Exterior Details
- Fence
- None
- Wells
- 0
- Water
- Municipal
Room Details
- Baths Full
- 2
- Main Floor Bedroom
- M
- Laundry Availability
- Electric Hook-up,Main
Garage & Parking
- Garage Type
- Attached
- Garage Spaces
- 2
- Garage Spaces
- 2
- Parking Features
- Even with Main Level, Other, See Prop Desc Remarks
Exterior Construction
- Structure
- UBC/IBC/IRC Standard Modular
- Siding
- Stone,Stucco
- Roof
- Composite Shingle
- Construction Materials
- New Construction
- Builder Name
- Westover Homes LLC
Land Details
- Water Tap Paid (Y/N)
- No
Schools
- School District
- Florence/Fremont RE-2
Walk Score®
Listing Media
- Virtual Tour
- Click here to watch tour
Contact Agent
executed in 0.339 sec.













