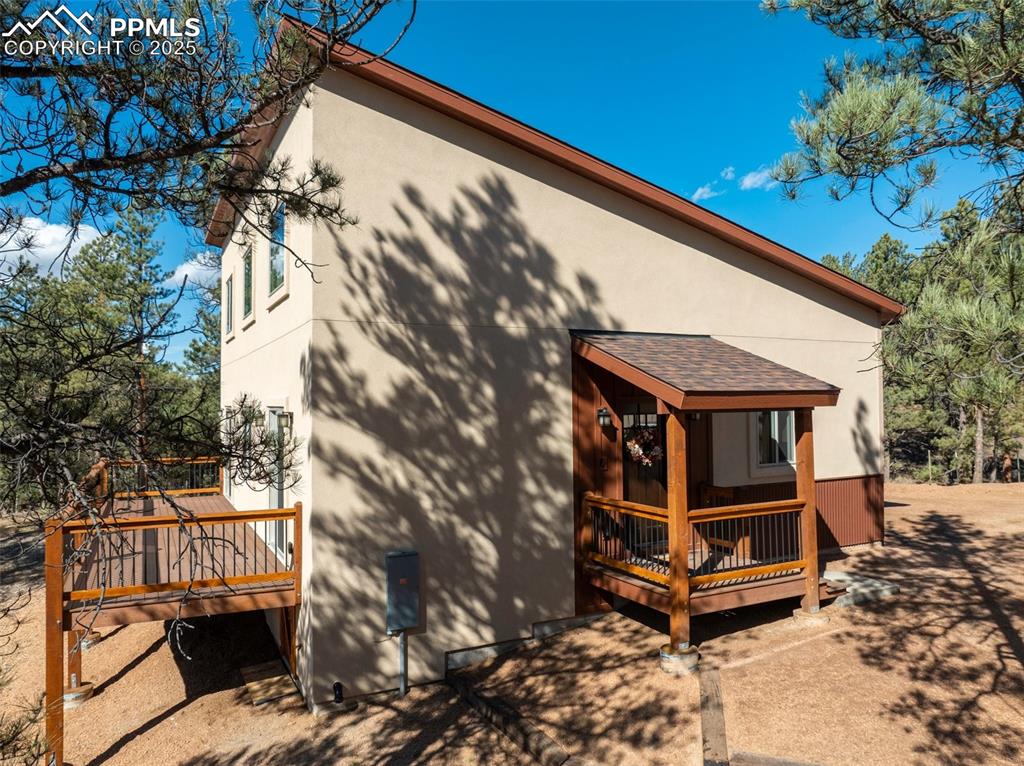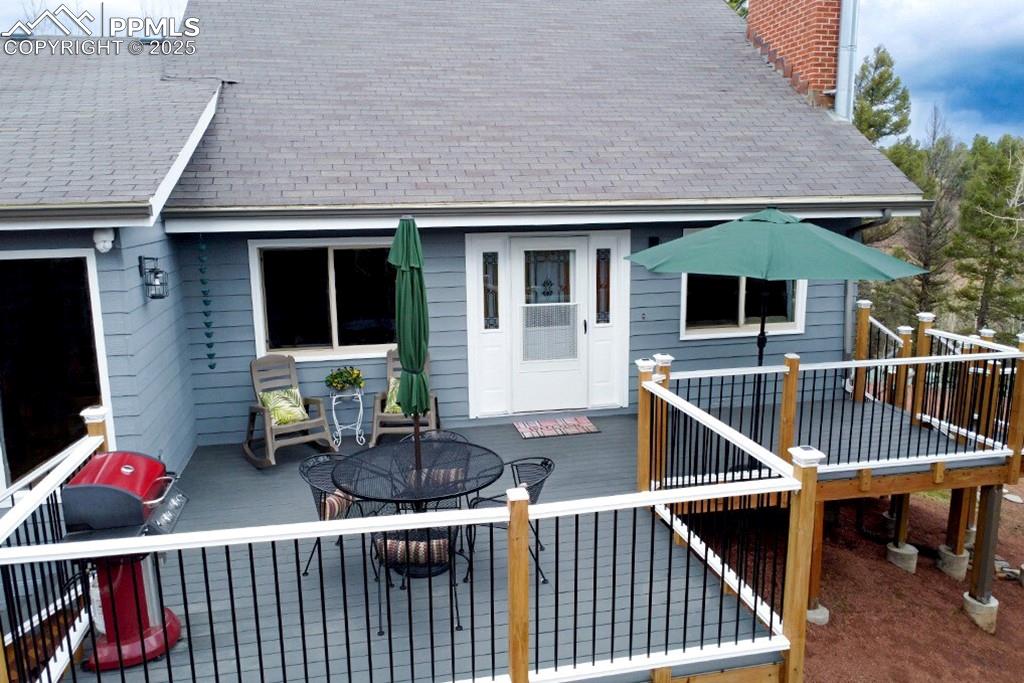3631 Cr 33 Drive #33
Florissant, CO 80816 — Teller County — Wildhorn NeighborhoodResidential $460,000 Active Listing# 3979719
3 beds 2 baths 1488.00 sqft Lot size: 91040.40 sqft 2.09 acres 2013 build
Property Description
Welcome to your mountain retreat—perfect for outdoor enthusiasts! Whether you love hiking, biking, or simply soaking up nature, this home offers the ultimate Colorado lifestyle. Enjoy the great outdoors from the main-level wraparound composite deck complete with built-in grill area—ideal for relaxing summer evenings or snowy winter gatherings under the stars.
The great room features tongue-and-groove pine ceilings with wood-beam accents and opens to the deck with stunning forest views. The spacious eat-in kitchen includes a breakfast bar, center island, wood flooring, and all appliances. Main level offers two generous bedrooms and a full bath.
Upstairs, the cozy loft with built-in twin beds serves as a charming non-conforming third bedroom, complete with a convenient half bath. The wood-burning stove adds warmth and mountain ambiance on chilly nights.
A tandem three-car garage provides plenty of space for vehicles, ATVs, and gear. Additional highlights include a pull-through gated driveway for easy access, laundry and utility room, and beautifully organized living spaces throughout.
Whether you’re seeking a full-time mountain home or a weekend getaway, this property is a true slice of Colorado heaven.
Listing Details
- Property Type
- Residential
- Listing#
- 3979719
- Source
- REcolorado (Denver)
- Last Updated
- 11-11-2025 04:40am
- Status
- Active
- Off Market Date
- 11-30--0001 12:00am
Property Details
- Property Subtype
- Single Family Residence
- Sold Price
- $460,000
- Original Price
- $460,000
- Location
- Florissant, CO 80816
- SqFT
- 1488.00
- Year Built
- 2013
- Acres
- 2.09
- Bedrooms
- 3
- Bathrooms
- 2
- Levels
- Two
Map
Property Level and Sizes
- SqFt Lot
- 91040.40
- Lot Features
- Built-in Features, Ceiling Fan(s), Entrance Foyer, High Ceilings, Kitchen Island, Open Floorplan, Smoke Free, Solid Surface Counters, T&G Ceilings, Vaulted Ceiling(s)
- Lot Size
- 2.09
Financial Details
- Previous Year Tax
- 447.00
- Year Tax
- 2024
- Primary HOA Fees
- 0.00
Interior Details
- Interior Features
- Built-in Features, Ceiling Fan(s), Entrance Foyer, High Ceilings, Kitchen Island, Open Floorplan, Smoke Free, Solid Surface Counters, T&G Ceilings, Vaulted Ceiling(s)
- Appliances
- Cooktop, Dishwasher, Dryer, Oven, Refrigerator, Washer
- Laundry Features
- In Unit
- Electric
- None
- Flooring
- Carpet, Wood
- Cooling
- None
- Heating
- Forced Air, Passive Solar, Wood Stove
- Utilities
- Electricity Connected, Phone Connected, Propane
Exterior Details
- Features
- Balcony
- Lot View
- Mountain(s)
- Water
- Well
- Sewer
- Septic Tank
Garage & Parking
- Parking Features
- Circular Driveway
Exterior Construction
- Roof
- Metal
- Construction Materials
- Frame, Wood Siding
- Exterior Features
- Balcony
- Window Features
- Window Coverings
- Security Features
- Carbon Monoxide Detector(s), Smoke Detector(s)
- Builder Source
- Public Records
Land Details
- PPA
- 0.00
- Road Frontage Type
- Public
- Road Responsibility
- Private Maintained Road, Public Maintained Road
- Road Surface Type
- Gravel
- Sewer Fee
- 0.00
Schools
- Elementary School
- Columbine
- Middle School
- Woodland Park
- High School
- Woodland Park
Walk Score®
Contact Agent
executed in 0.362 sec.













