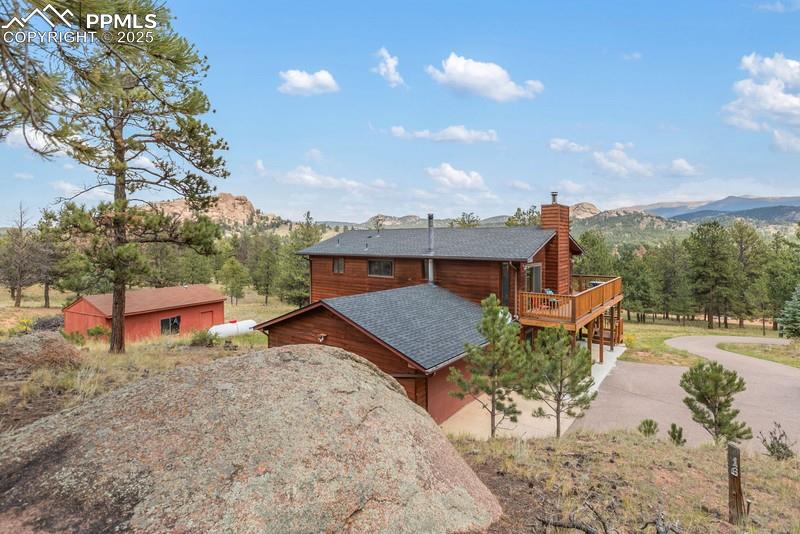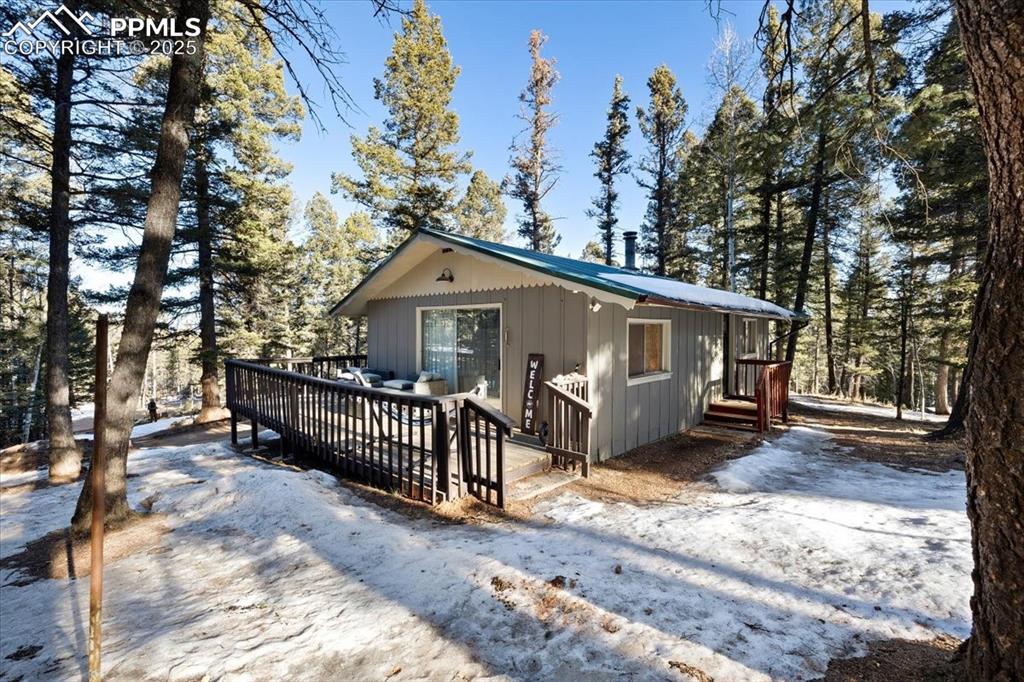83 Cameron Circle
Florissant, CO 80816 — Teller County — Colorado Mountain Estates NeighborhoodResidential $475,000 Sold Listing# 8739035
3 beds 2 baths 1714.00 sqft Lot size: 30927.60 sqft 0.71 acres 2002 build
Updated: 10-01-2024 06:00pm
Property Description
Beautiful ranch style home located in Colorado Mountain Estates with fabulous panoramic western views. Main level living with an open concept featuring the updated kitchen with granite countertops and stainless appliances. The efficient Vermont Castings wood burning stove adds warmth throughout. Walk-out to the large wood deck that is perfect for relaxing and taking in a sunset. A jetted tub, walk-in closet and double vanities are featured in the Master Suite. You will find updated light fixtures and Hunter ceiling fans throughout. The exterior of the home features a metal roof and stucco siding delivering years of low maintenance living. 220-V outlets are included in the attached two car garage. The large crawl space offers plenty of room for extra storage. An RV parking space is an added convenience. Cripple Creek is just a short drive away offering shopping, restaurants, and casinos. Nearby recreational opportunities abound. Take a hike in Dome Rock State Park or the Florissant National Fossil Beds. Plan now to visit this wonderful property.
Listing Details
- Property Type
- Residential
- Listing#
- 8739035
- Source
- REcolorado (Denver)
- Last Updated
- 10-01-2024 06:00pm
- Status
- Sold
- Status Conditions
- None Known
- Off Market Date
- 05-05-2024 12:00am
Property Details
- Property Subtype
- Single Family Residence
- Sold Price
- $475,000
- Original Price
- $490,000
- Location
- Florissant, CO 80816
- SqFT
- 1714.00
- Year Built
- 2002
- Acres
- 0.71
- Bedrooms
- 3
- Bathrooms
- 2
- Levels
- One
Map
Property Level and Sizes
- SqFt Lot
- 30927.60
- Lot Features
- Ceiling Fan(s), Five Piece Bath, Granite Counters, High Ceilings, High Speed Internet, Jet Action Tub, Kitchen Island, No Stairs, Open Floorplan, Primary Suite, Radon Mitigation System, Smoke Free, Stone Counters, Utility Sink, Vaulted Ceiling(s), Walk-In Closet(s)
- Lot Size
- 0.71
- Basement
- Crawl Space
Financial Details
- Previous Year Tax
- 1079.00
- Year Tax
- 2023
- Is this property managed by an HOA?
- Yes
- Primary HOA Name
- Colorado Montain Estates
- Primary HOA Phone Number
- 719-748-3100
- Primary HOA Fees
- 47.00
- Primary HOA Fees Frequency
- Annually
Interior Details
- Interior Features
- Ceiling Fan(s), Five Piece Bath, Granite Counters, High Ceilings, High Speed Internet, Jet Action Tub, Kitchen Island, No Stairs, Open Floorplan, Primary Suite, Radon Mitigation System, Smoke Free, Stone Counters, Utility Sink, Vaulted Ceiling(s), Walk-In Closet(s)
- Appliances
- Dishwasher, Disposal, Dryer, Gas Water Heater, Microwave, Range, Refrigerator, Self Cleaning Oven, Washer
- Electric
- None
- Flooring
- Carpet, Tile
- Cooling
- None
- Heating
- Forced Air, Natural Gas, Wood Stove
- Fireplaces Features
- Living Room, Wood Burning Stove
- Utilities
- Electricity Connected, Natural Gas Connected, Phone Connected
Exterior Details
- Features
- Dog Run, Private Yard
- Lot View
- Meadow, Mountain(s), Valley
- Water
- Well
- Sewer
- Septic Tank
Garage & Parking
- Parking Features
- 220 Volts, Driveway-Gravel, Dry Walled, Lift
Exterior Construction
- Roof
- Metal
- Construction Materials
- Frame, Stucco
- Exterior Features
- Dog Run, Private Yard
- Window Features
- Double Pane Windows, Window Coverings
- Security Features
- Carbon Monoxide Detector(s)
- Builder Source
- Public Records
Land Details
- PPA
- 0.00
- Road Frontage Type
- Public
- Road Surface Type
- Gravel
- Sewer Fee
- 0.00
Schools
- Elementary School
- Cresson
- Middle School
- Cripple Creek-Victor
- High School
- Cripple Creek-Victor
Walk Score®
Listing Media
- Virtual Tour
- Click here to watch tour
Contact Agent
executed in 0.483 sec.













